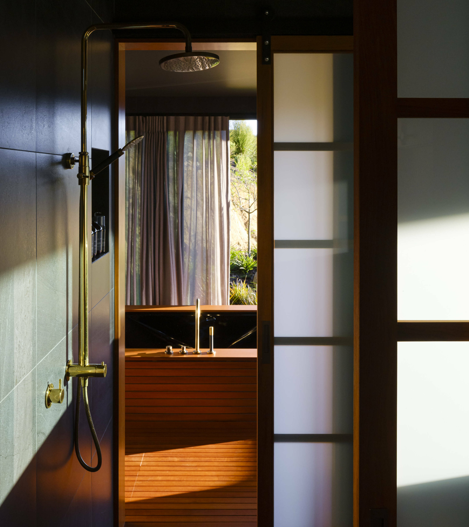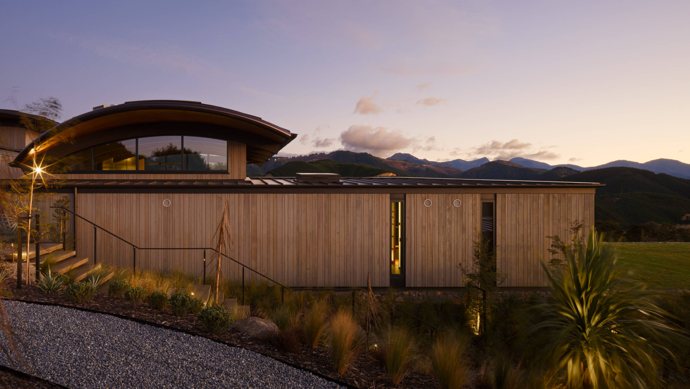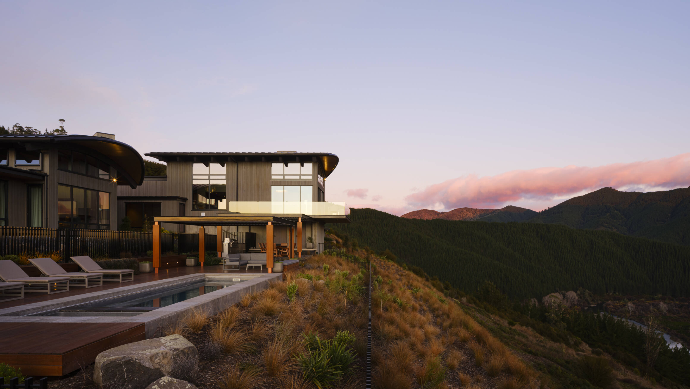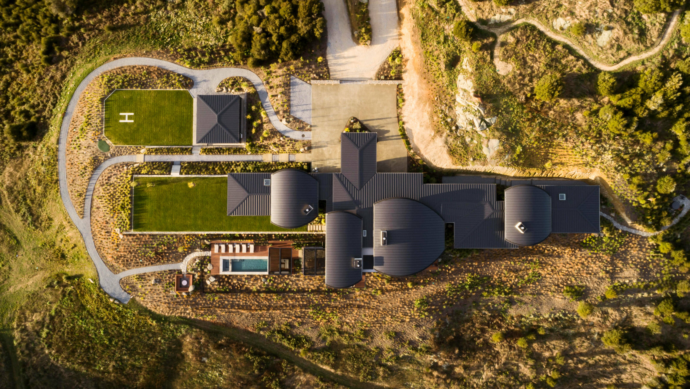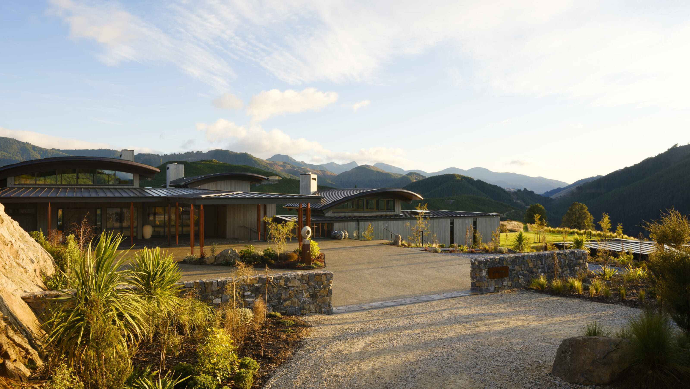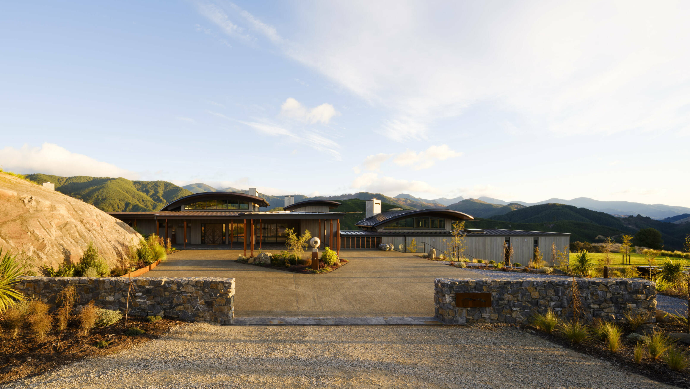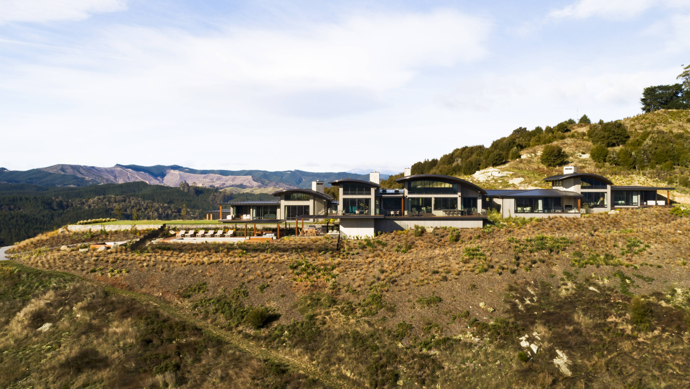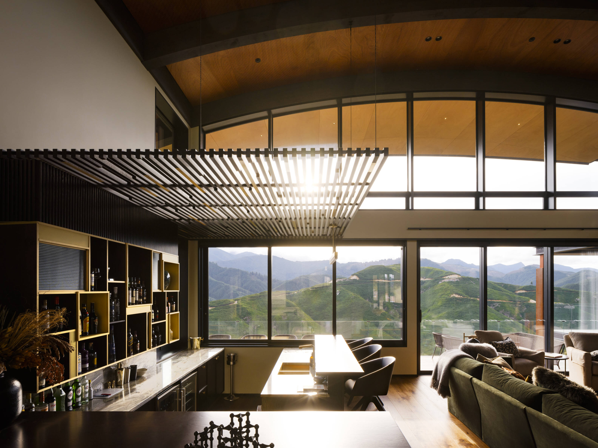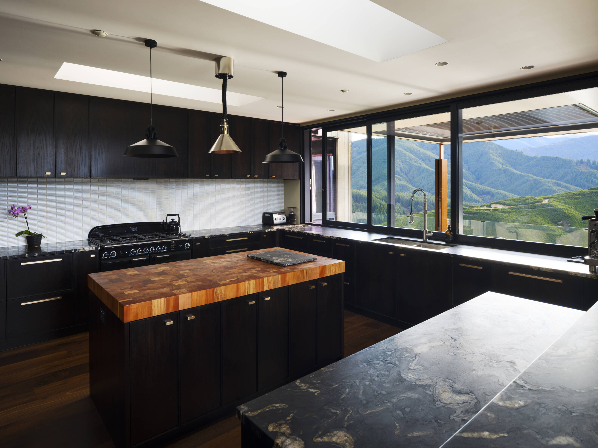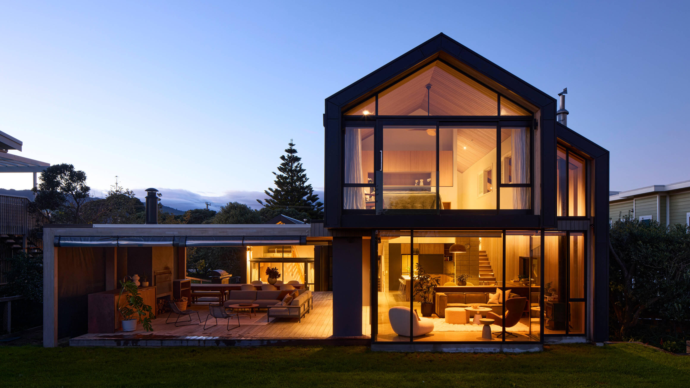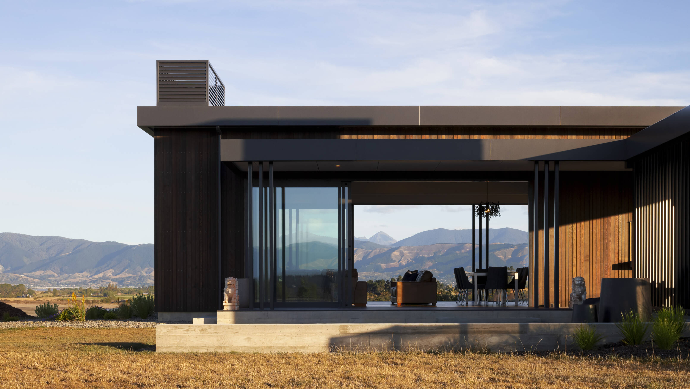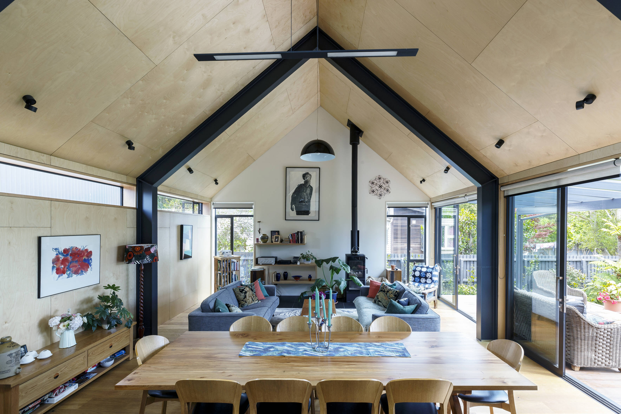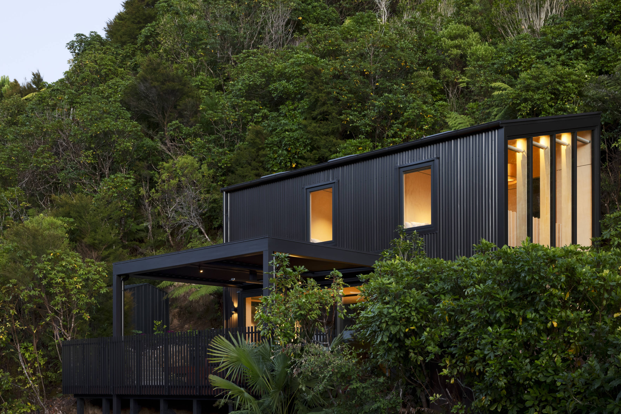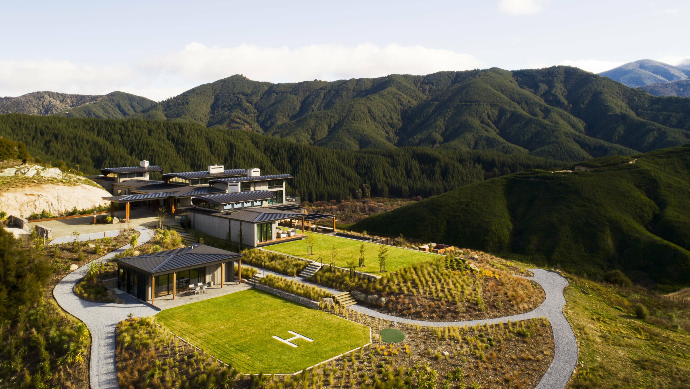
The 620m2 off-grid villa steps down over the contours of the granite hillside.
Above ground, timber is the key structural element, with glulam mass timber beams formed from locally grown Radiata creating the sweeping, elliptical curves of the 1000m2+ roof.
Referencing the wings of falcons, the dynamic forms of the roof create volume in the key living spaces; allow for clerestories to introduce daylight, ventilation, and views back to the hillside above; and create large projected brows which provide shading to the expansive glazing below.
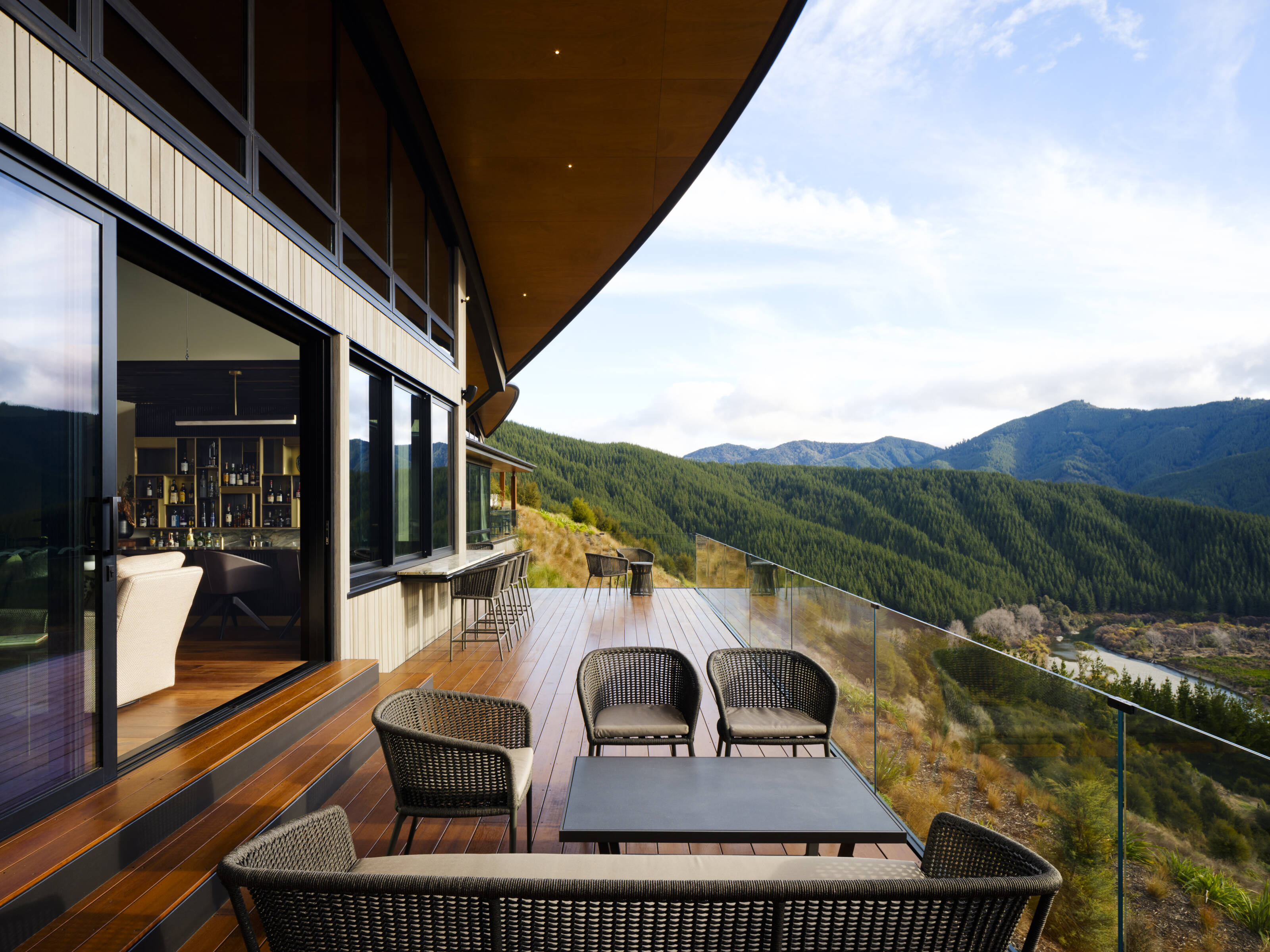
Oiled cedar cladding in its greyed form reflects the soft grey bark of the re-vegetated Manuka which surrounds the property.
Extensive kwila decking wraps around the villa, connecting private and shared spaces.
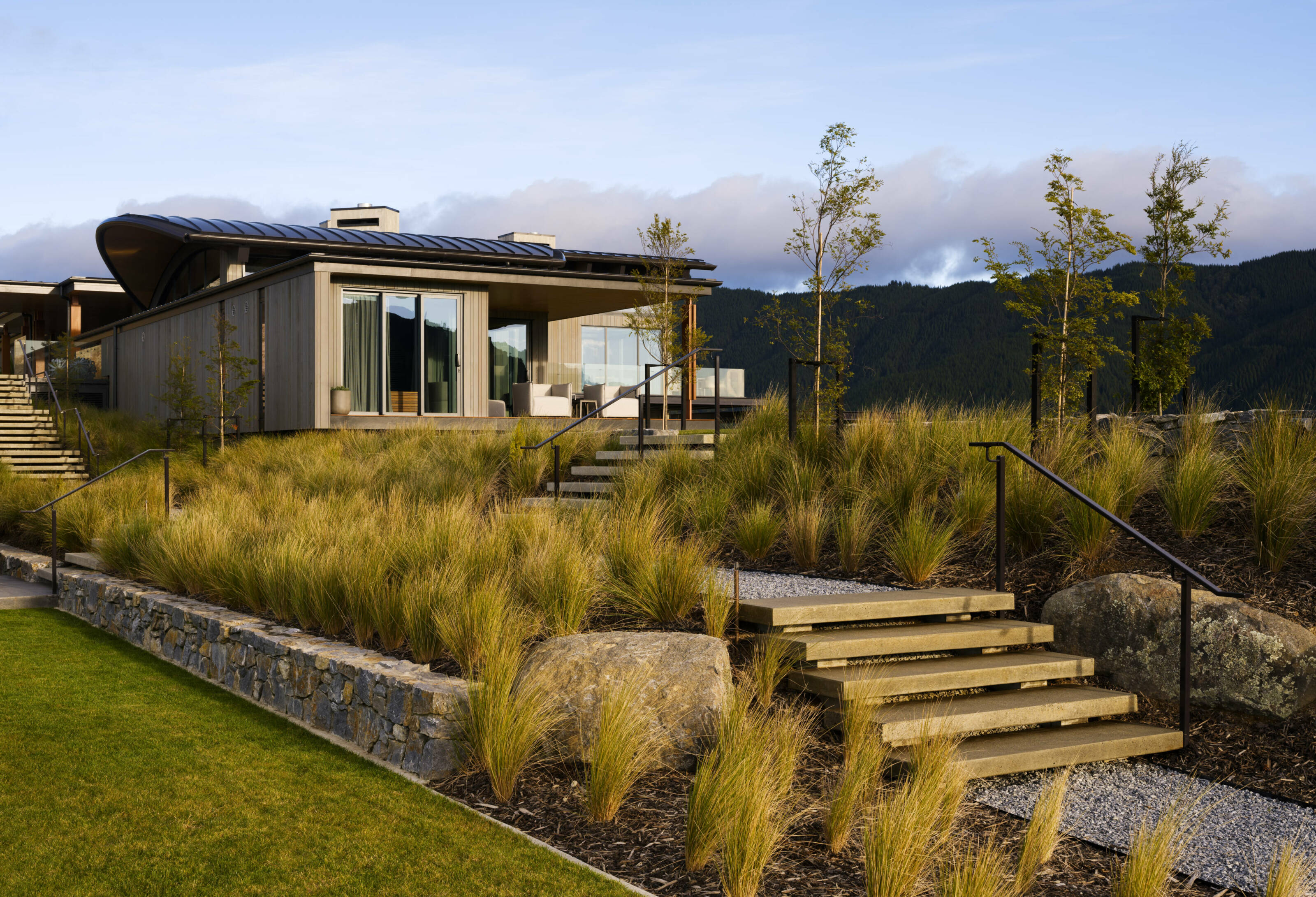
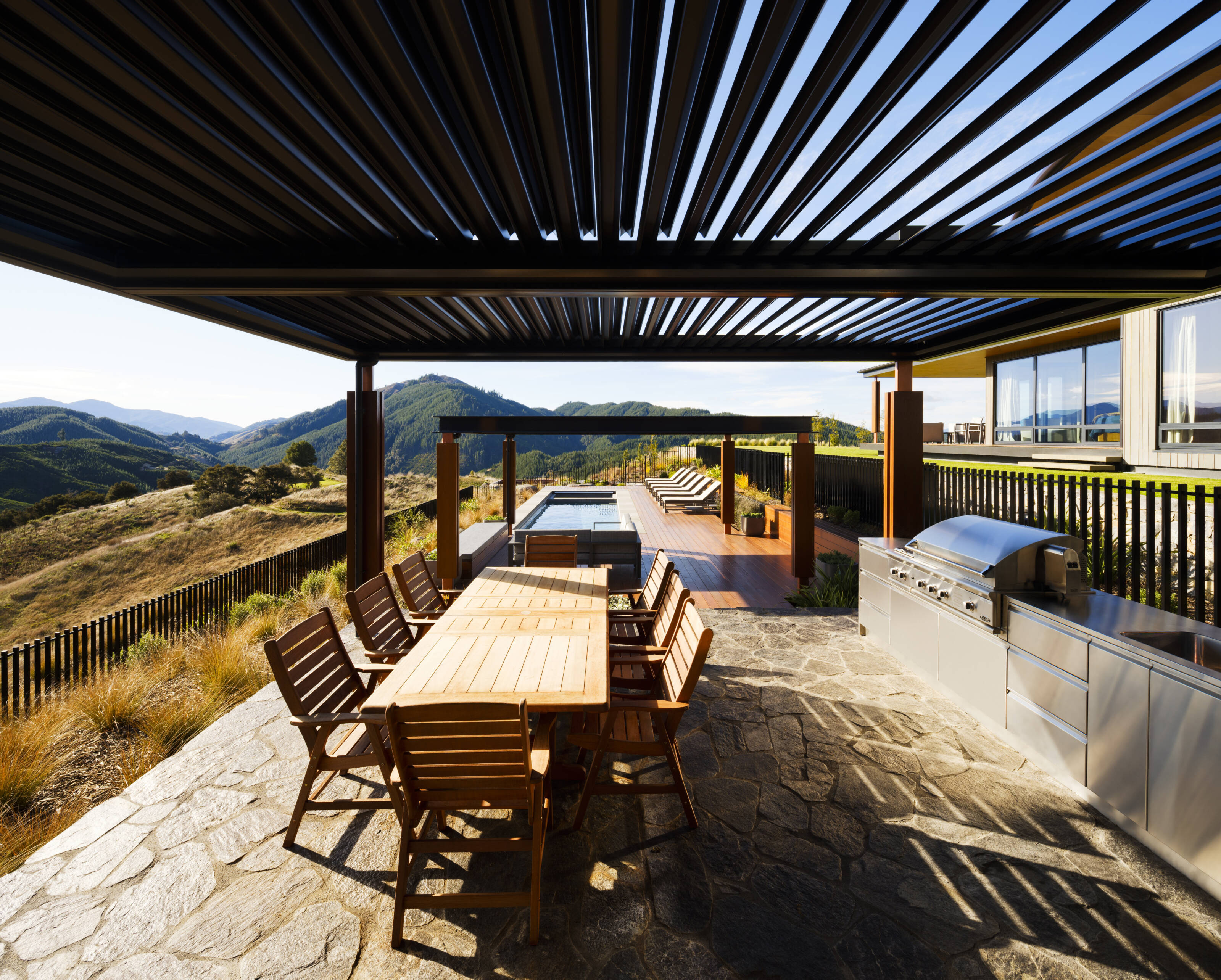
Shared facilities include the central lounge area, multiple dining spaces, bar area, media room, cabana, games den, gym, spa and pool, fire pit, and commercial kitchen.
The rich palette of Pacific-rim and European timbers creates a warm and welcoming ambience, while also aging gracefully in this commercial hospitality environment.
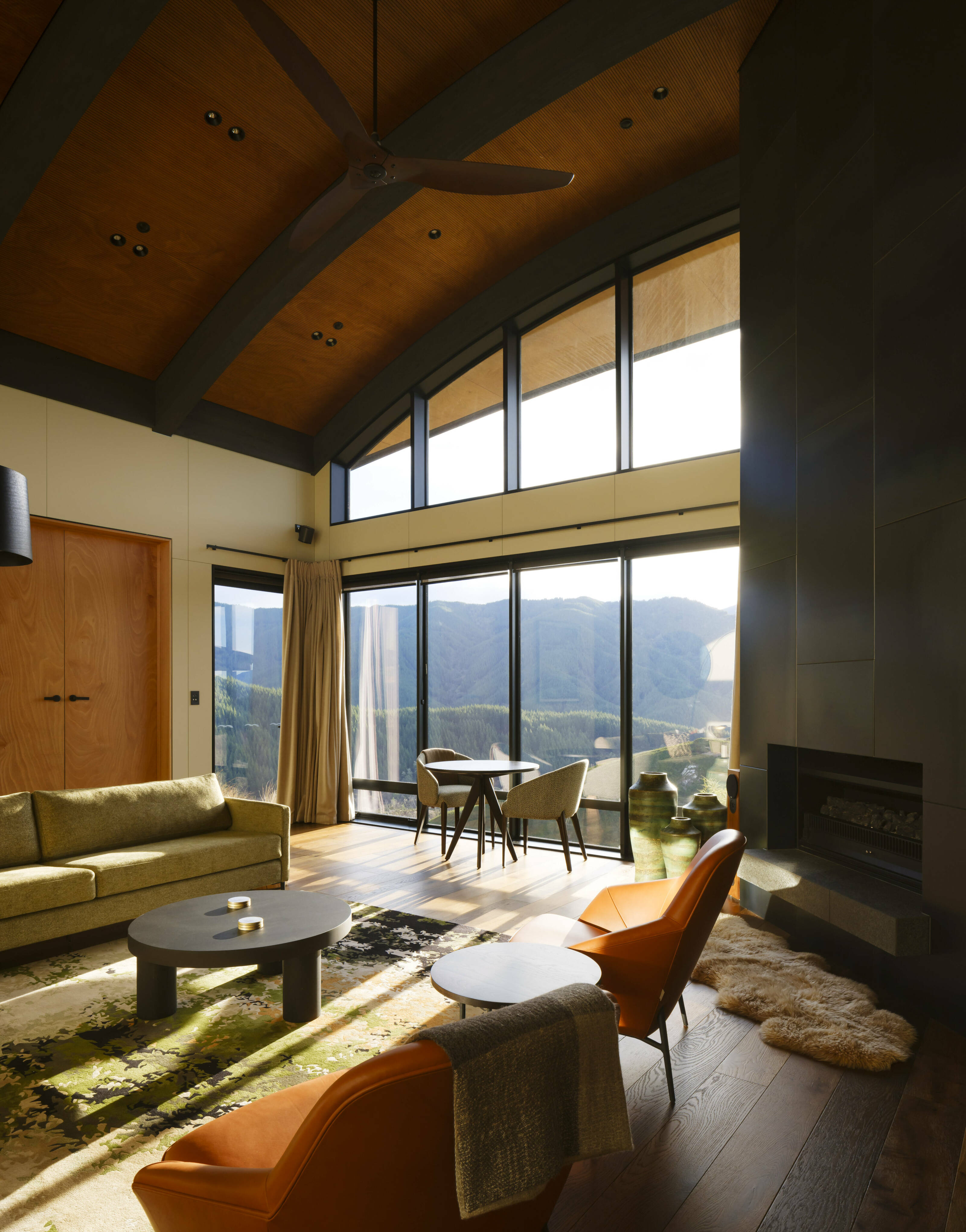
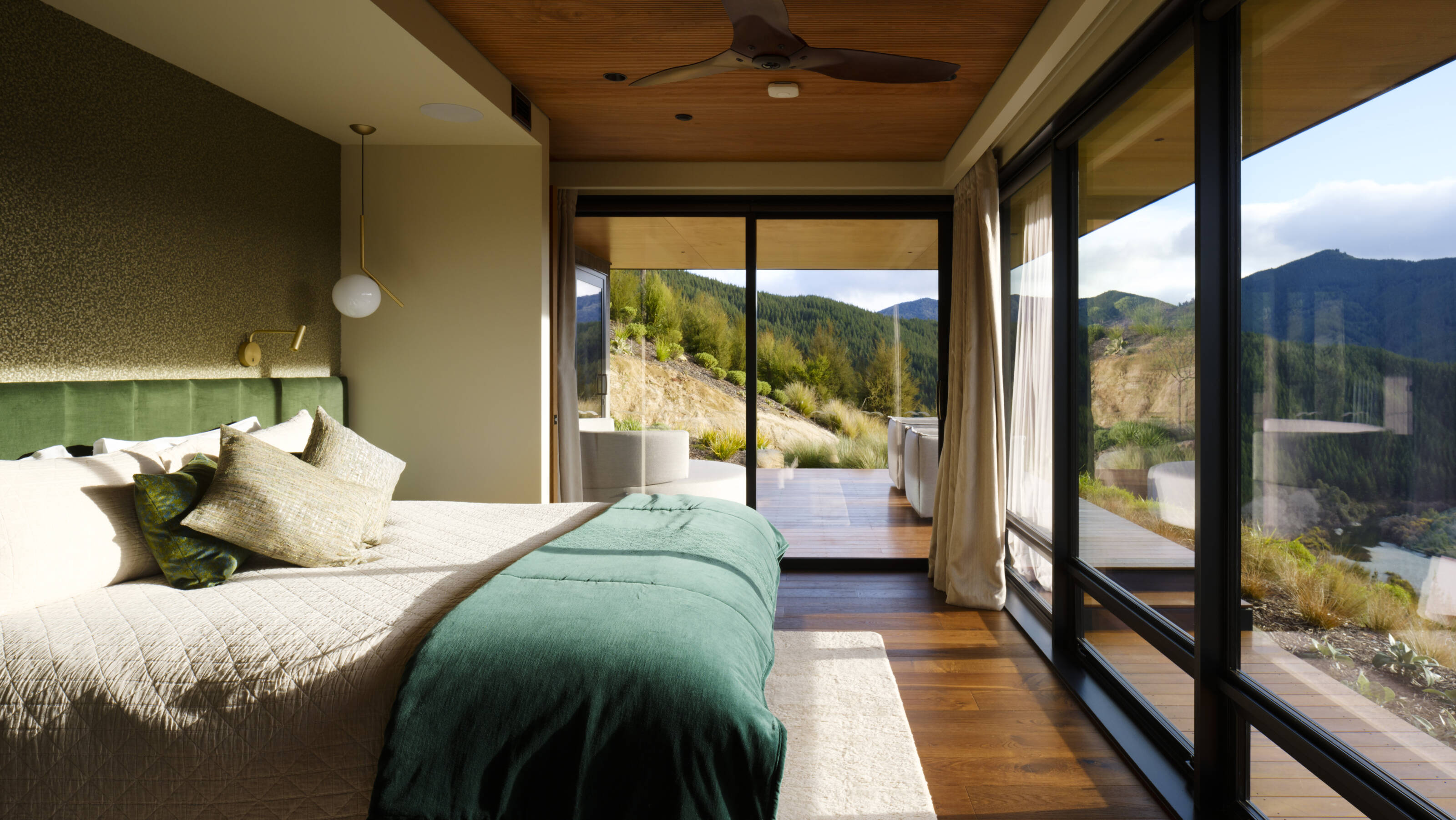
Three generous suites each include private lounge areas, and expansive glazing to frame views of the spectacular surrounding landscape.
Red cedar and oak joinery sits alongside bespoke teak bathroom fittings, beach columns, feature battens, engineered timber floors, and Gaboon ply lined walls, ceilings and soffits.
