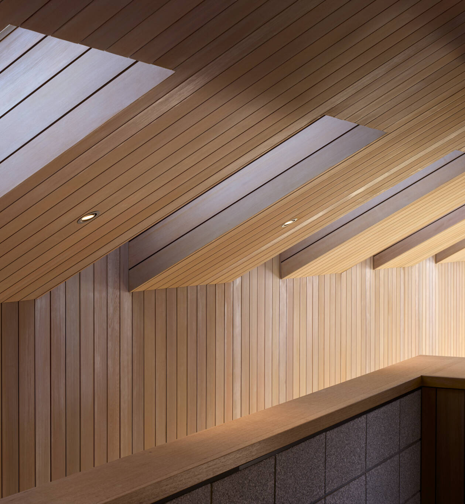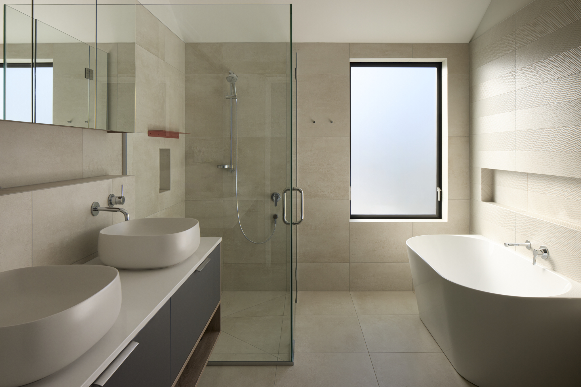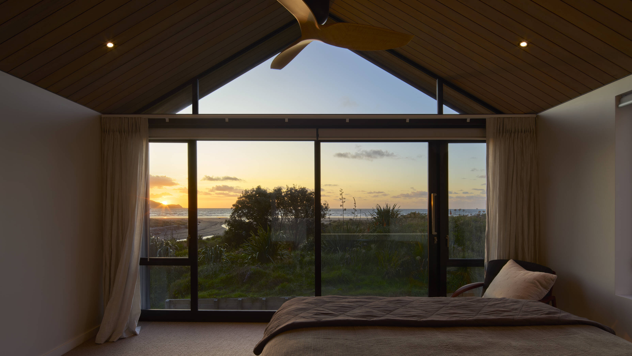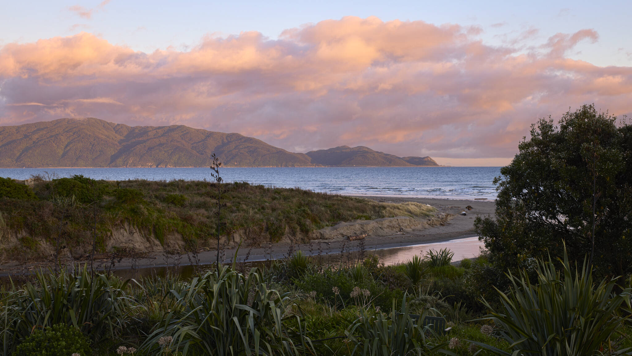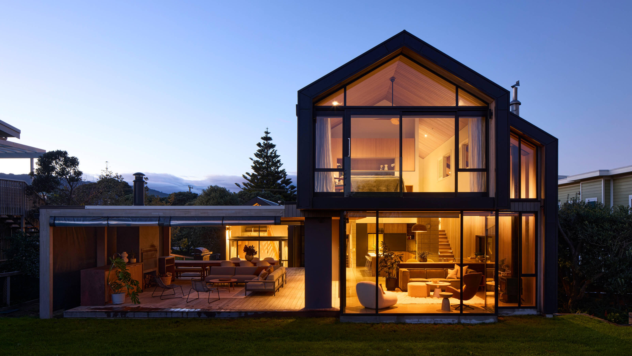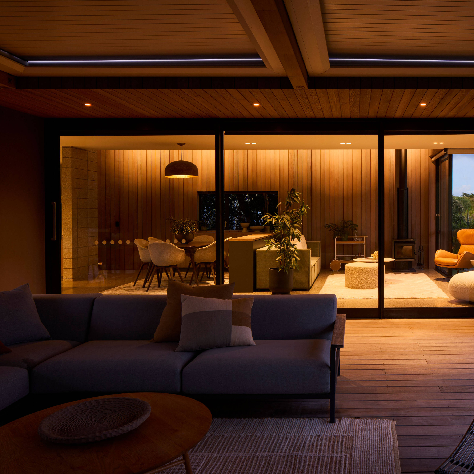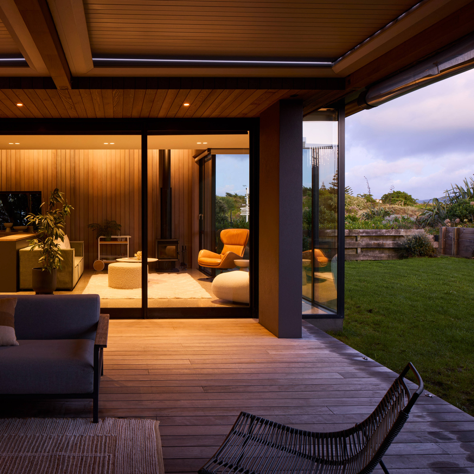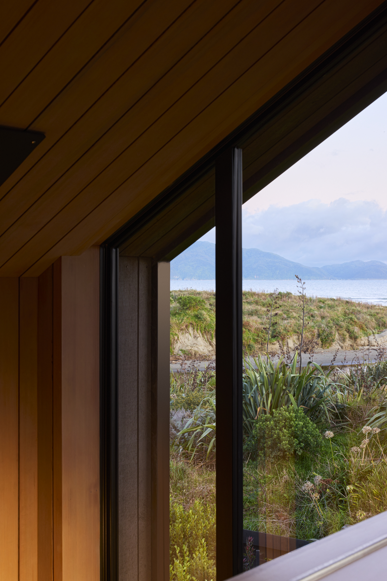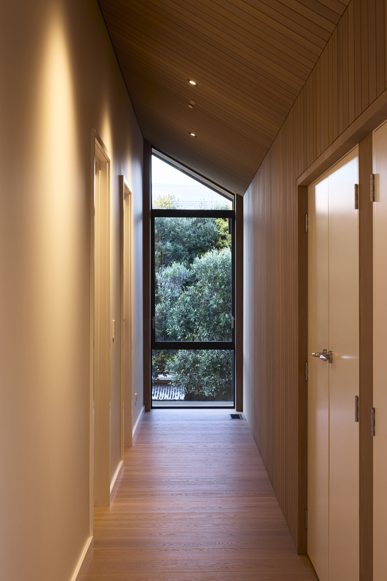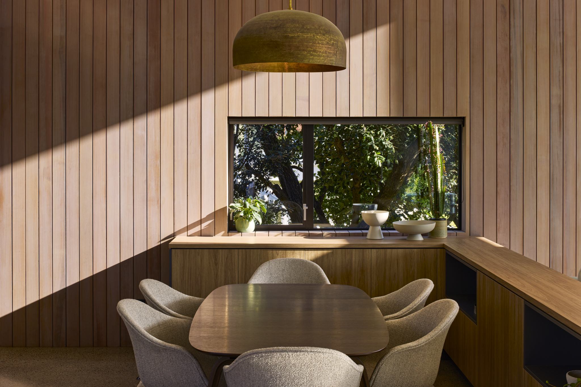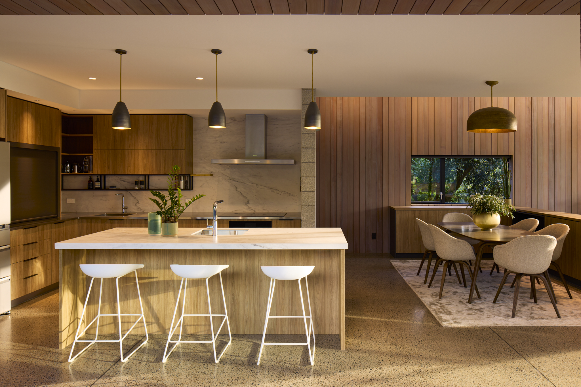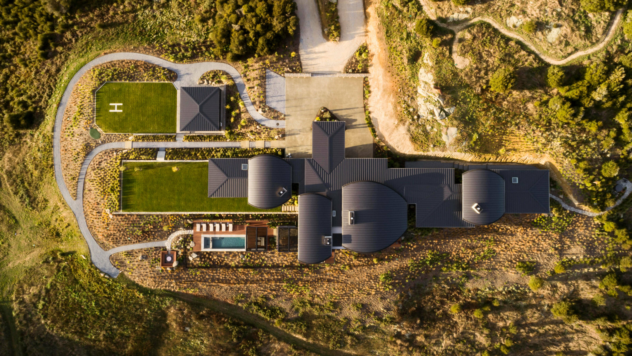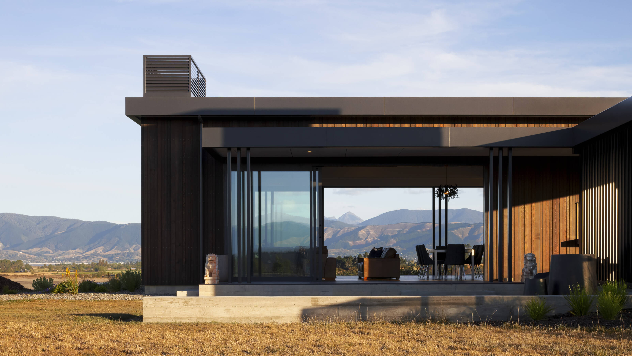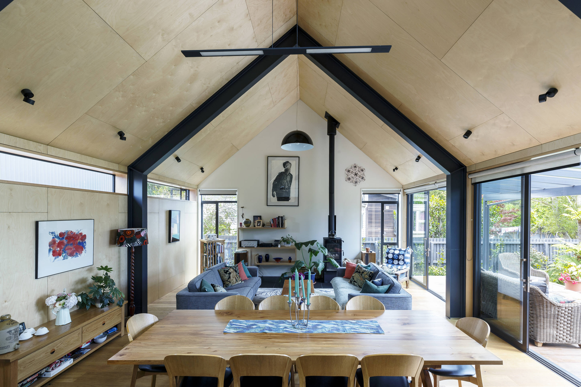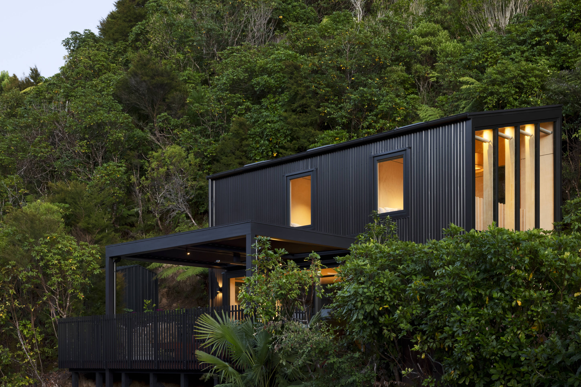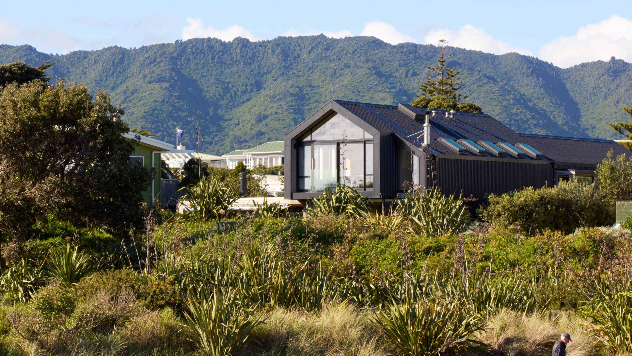
High performance steel cladding is used to mitigate the harsh, salt-laden environment, while straightforward sustainable design principles are used to create a comfortable environment year round inside the home.
Highly insulated glazing, a super-insulated roof, walls and floor, combine with an intelligent air barrier system within the building envelope. Hot water and underfloor heating are provided through highly efficient heatpumps, while skylights provide secure natural ventilation and a heat transfer system moves air from the west facing spaces to the lower level east facing rooms.
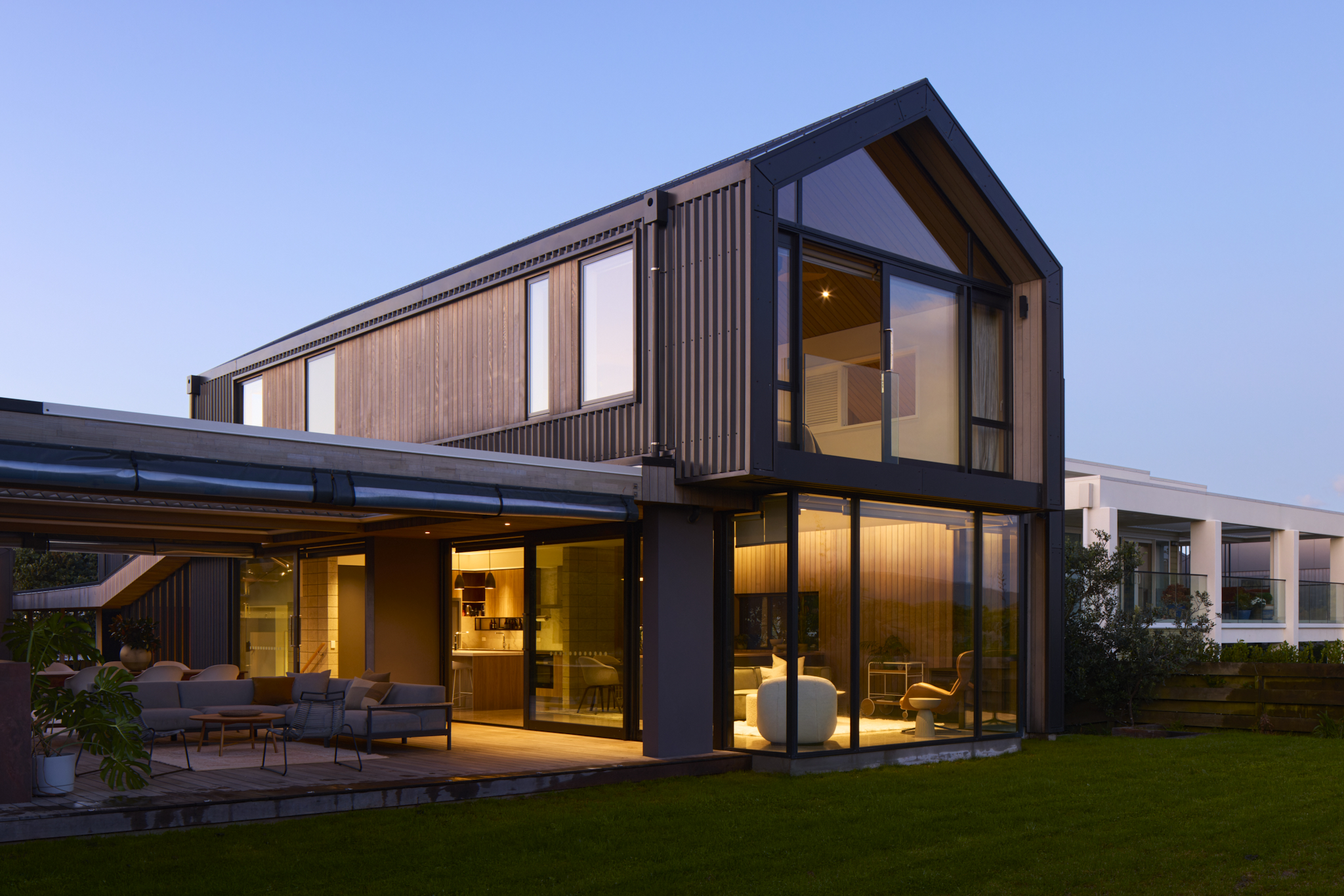
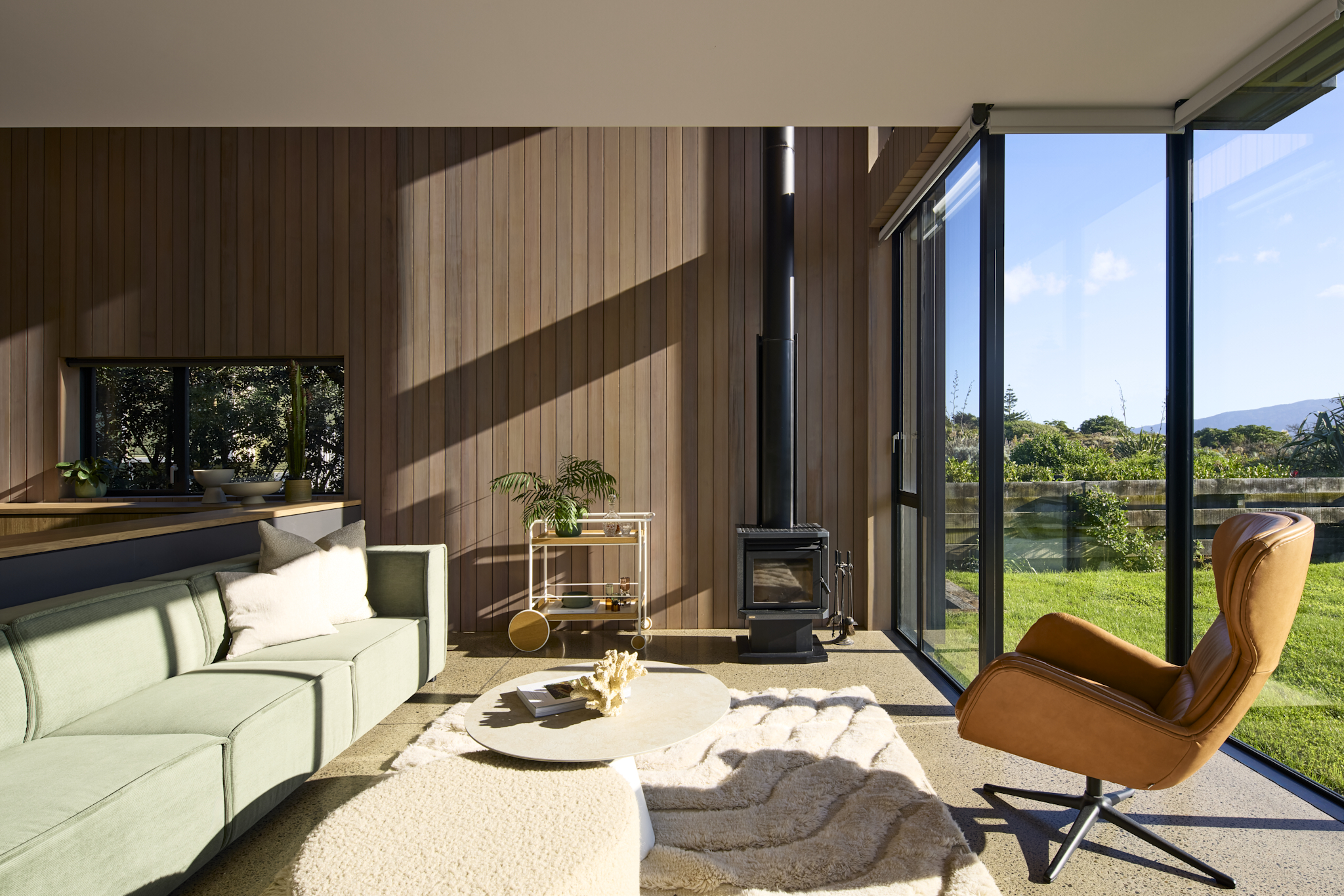
An outdoor room to the north of the living space provides a transition zone between the beach, main residence, and guest wing.
Operable louvers combine with clear blinds to create an all-weather entertaining space large enough to accommodate dining, lounge seating, and a fireplace/braai.
A separate guest pavilion, connected to the garage, provides additional sleeping and overflow space as well as storage.
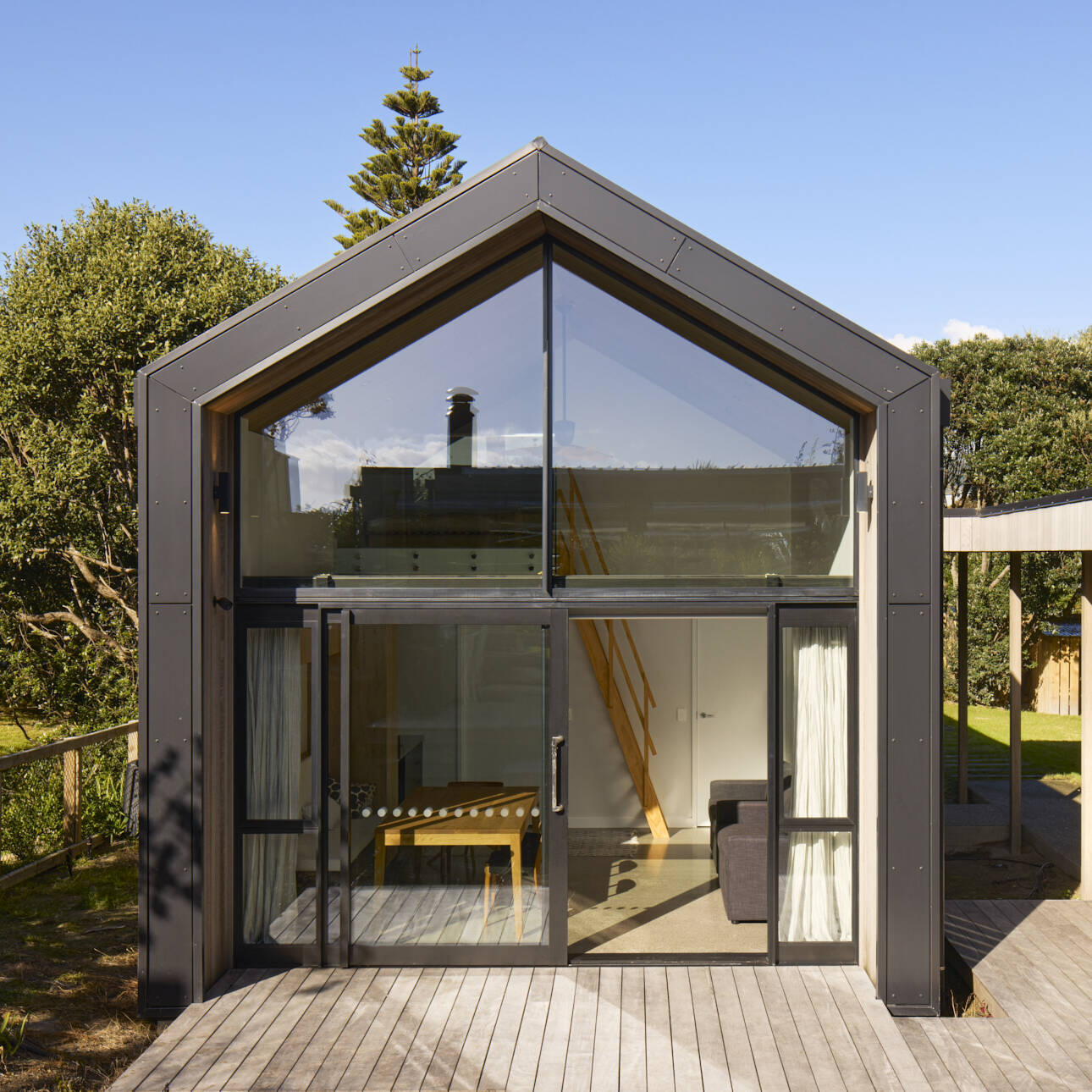
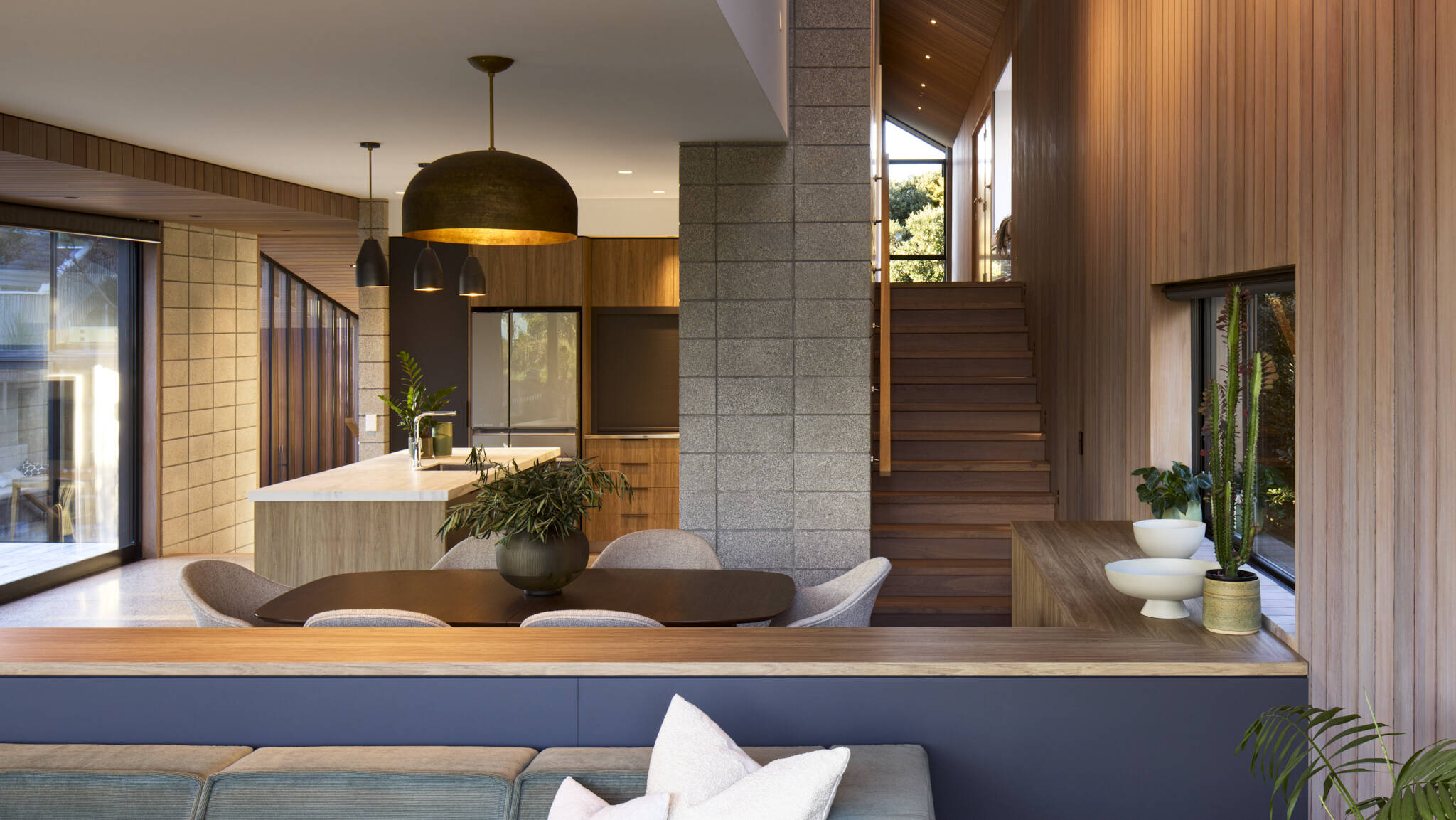
The limited palette of the exterior is repeated inside. The three main elements of timber, concrete and painted plasterboard provide a set of muted tones and finishes that reflect the colours and textures of the beach.
Main level floors of polished concrete are a warm, easy-care solution and honed concrete block around the kitchen gives a robust yet elegant enclosure, while providing a significant part of the structural support.
Finely detailed cedar runs from the entry ceiling through the lobby and up the short set of stairs and through the living areas as a subtle overhead connection.
The double height cedar cladding the southern wall of the living space repeats this element as a vertical counterpoint while soft light drops from the skylights above.
