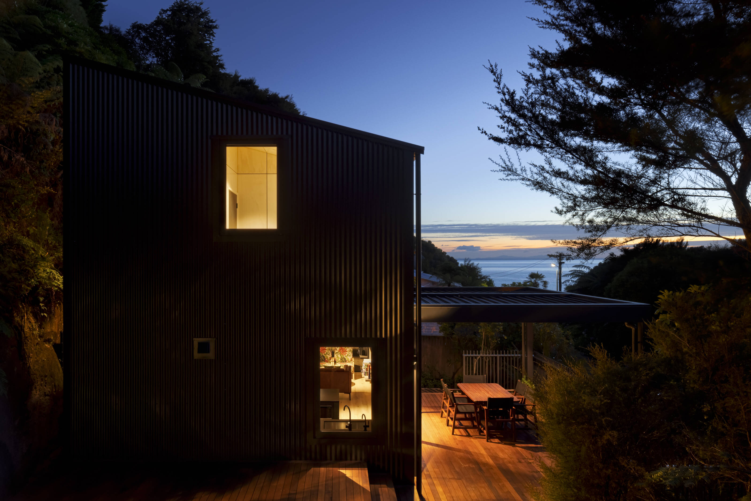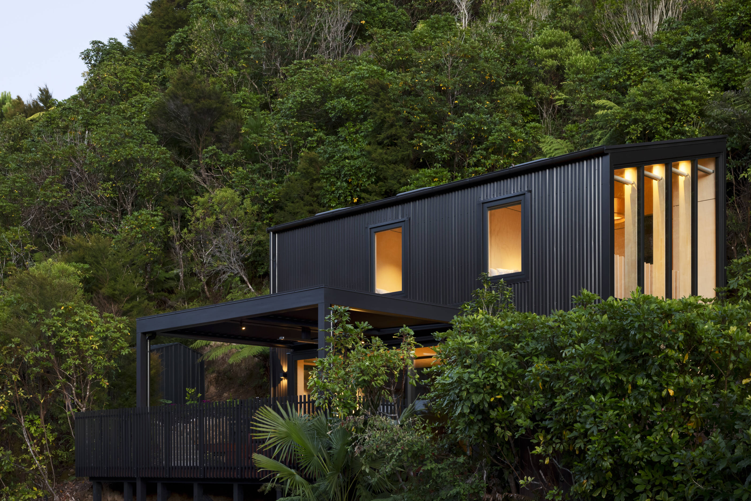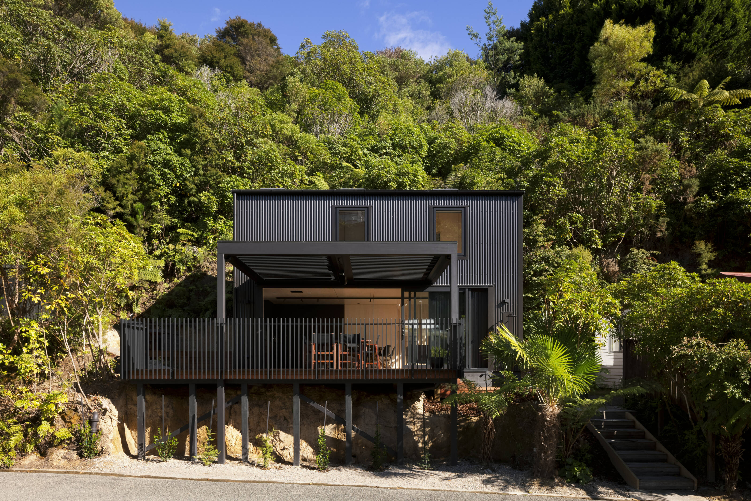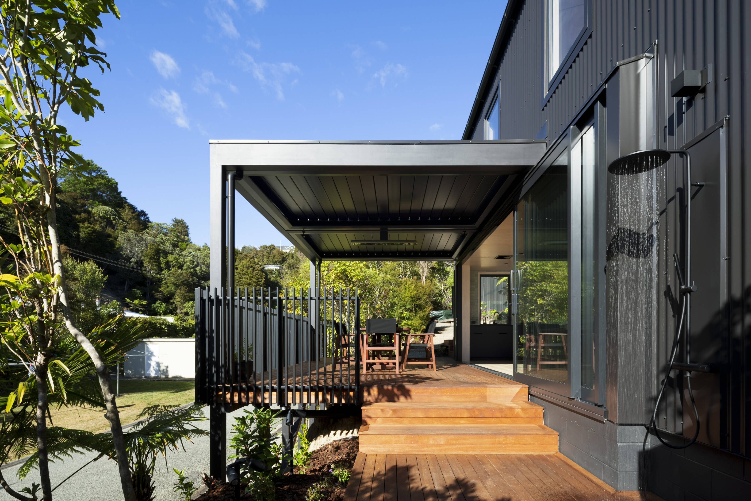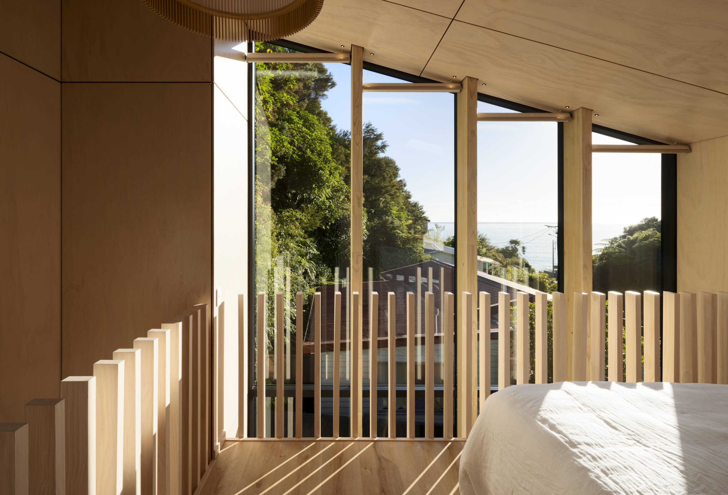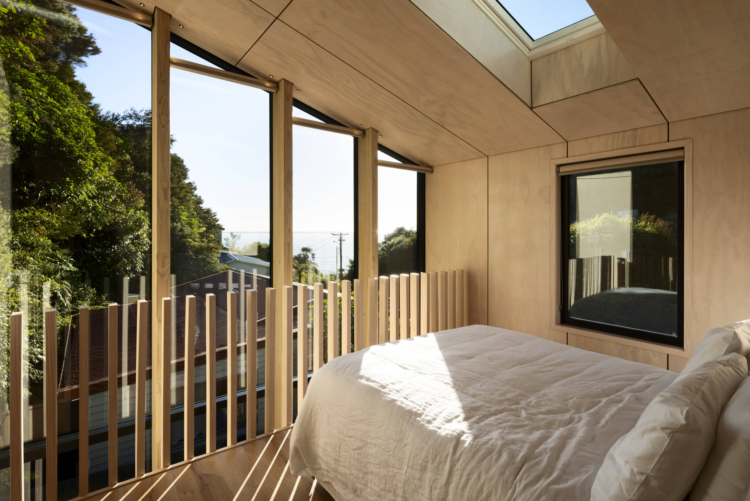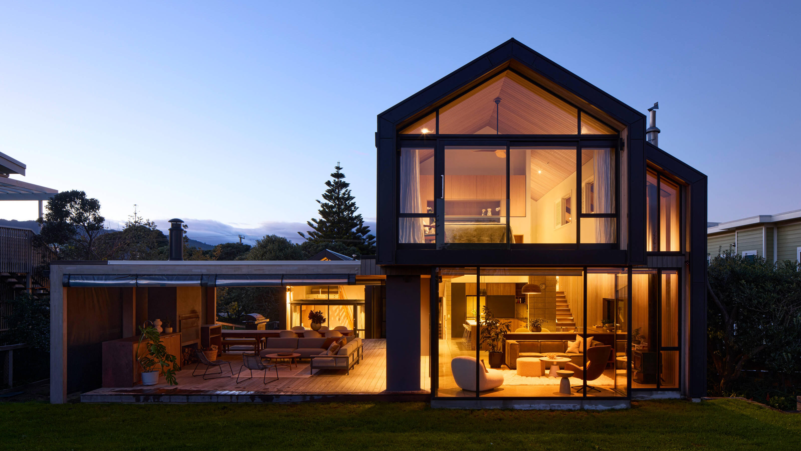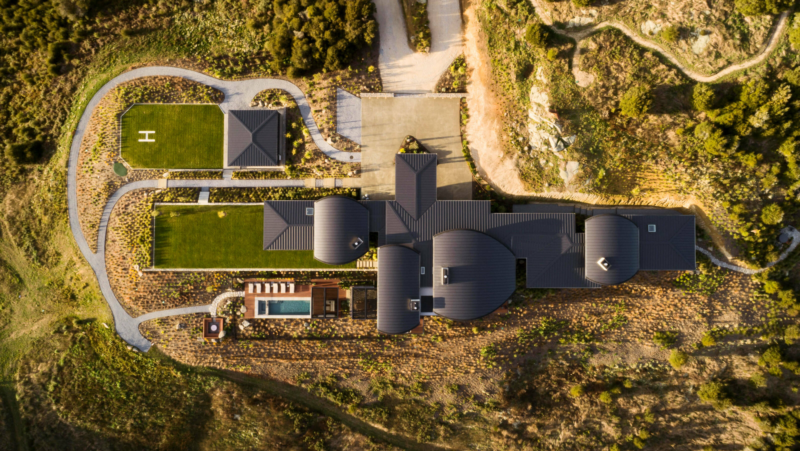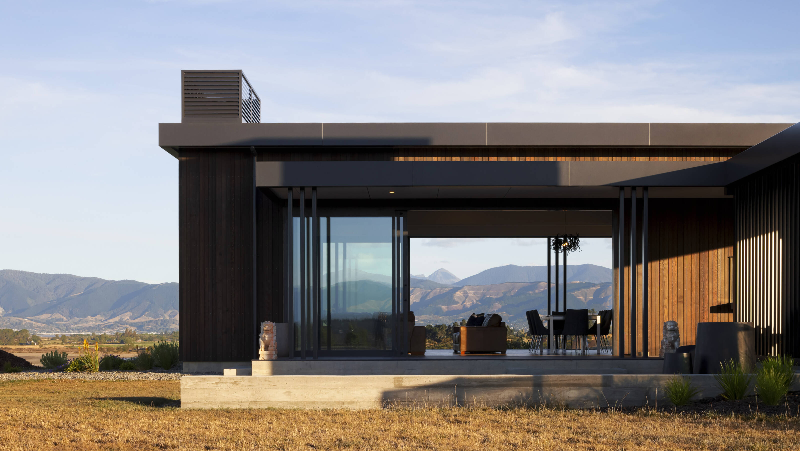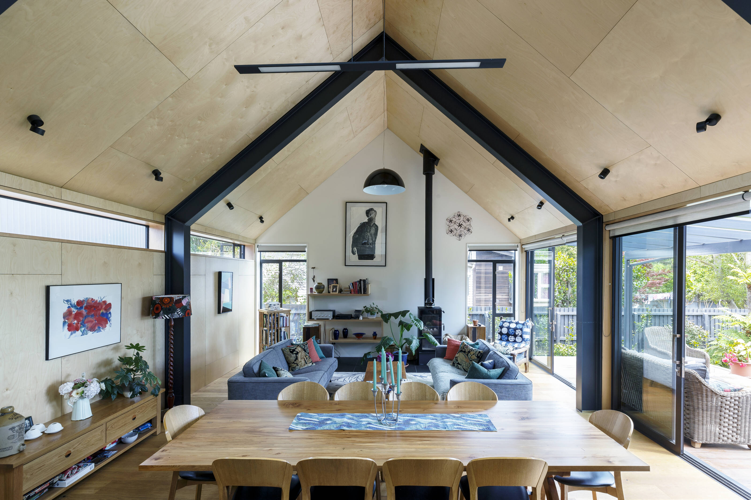Sitting on a 40m2 building platform cut into the foot of the northwest side of the valley, the bach nestles into the hillside behind it.
Durable, low-maintenance steel and powder-coated aluminium joinery are used to create a dark exterior palette, which minimises the building’s form further.
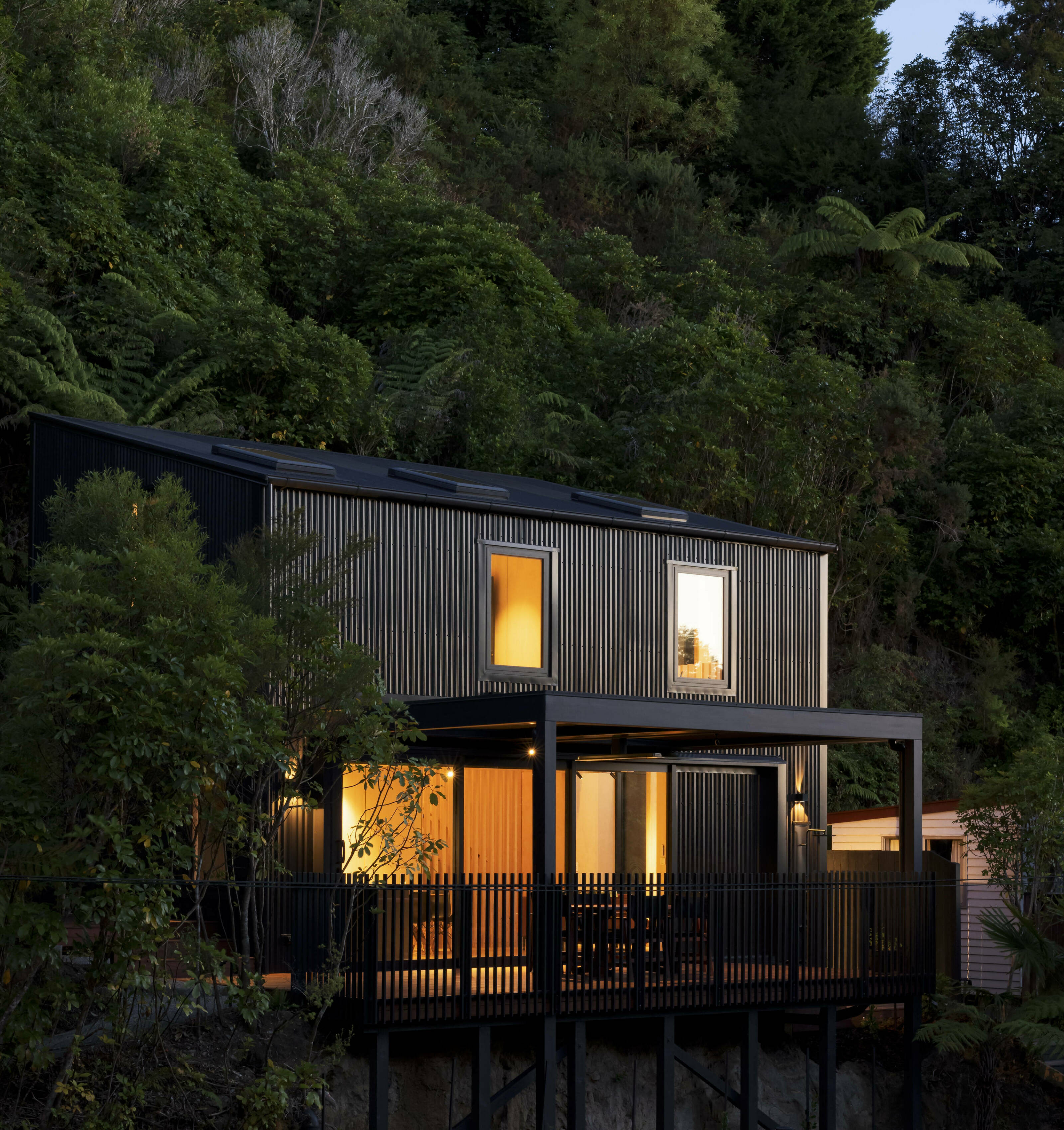
Decks surrounding the bach provide access to sun throughout the day. Operable louvres over the central deck create an additional covered living area, increasing useable space outside of the building’s small footprint.
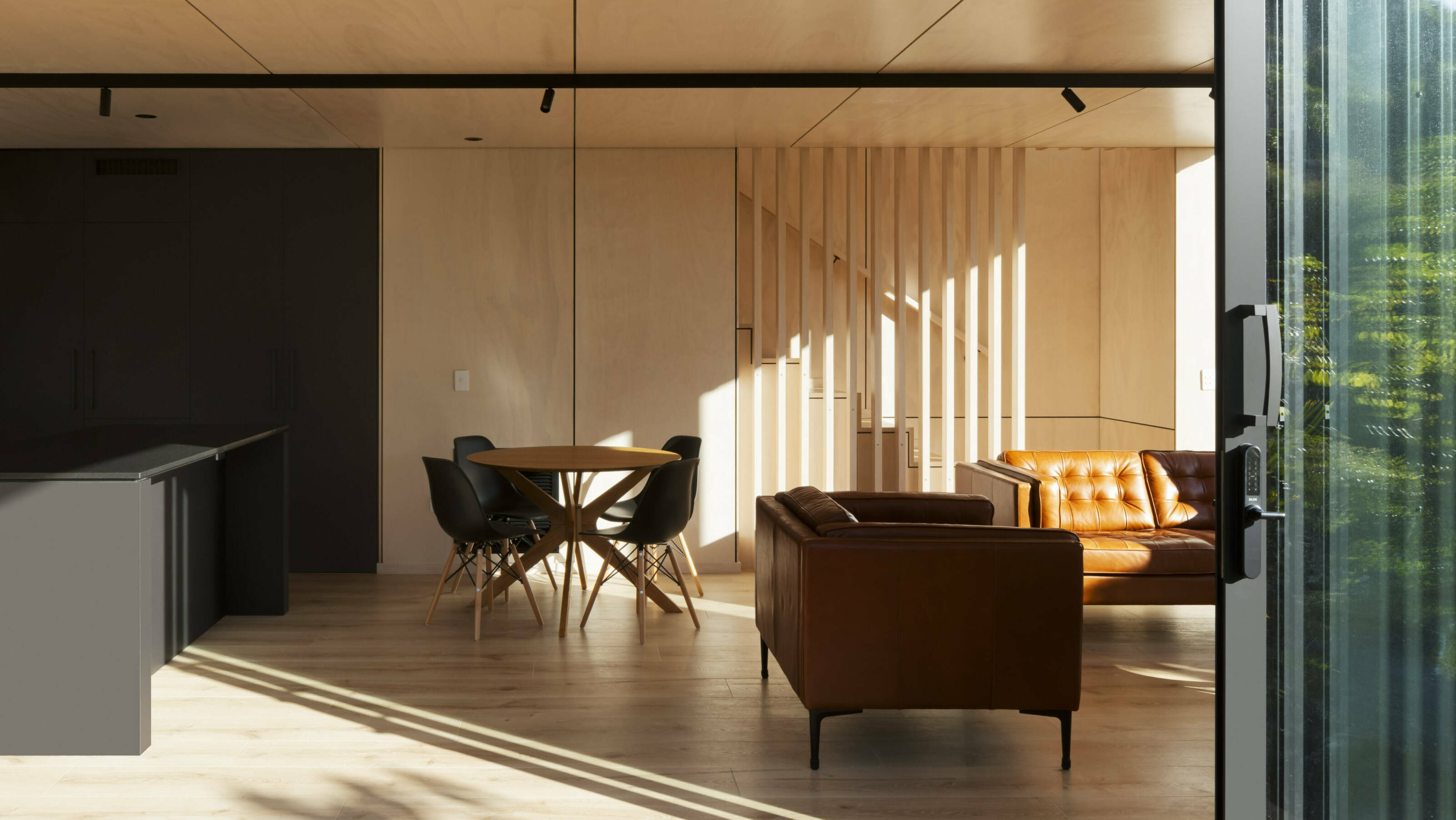
Timber LVL (Laminated Veneer Lumber) columns punctuate a double height, full width window at the northeast end of the building, admitting light deep into the living space and framing views towards the bay.
Stack ventilation is incorporated via the double-height mezzanine space and opening skylights provide temperature control and fresh air. The glazed northeast elevation offers passive solar heating without the risk of overheating.
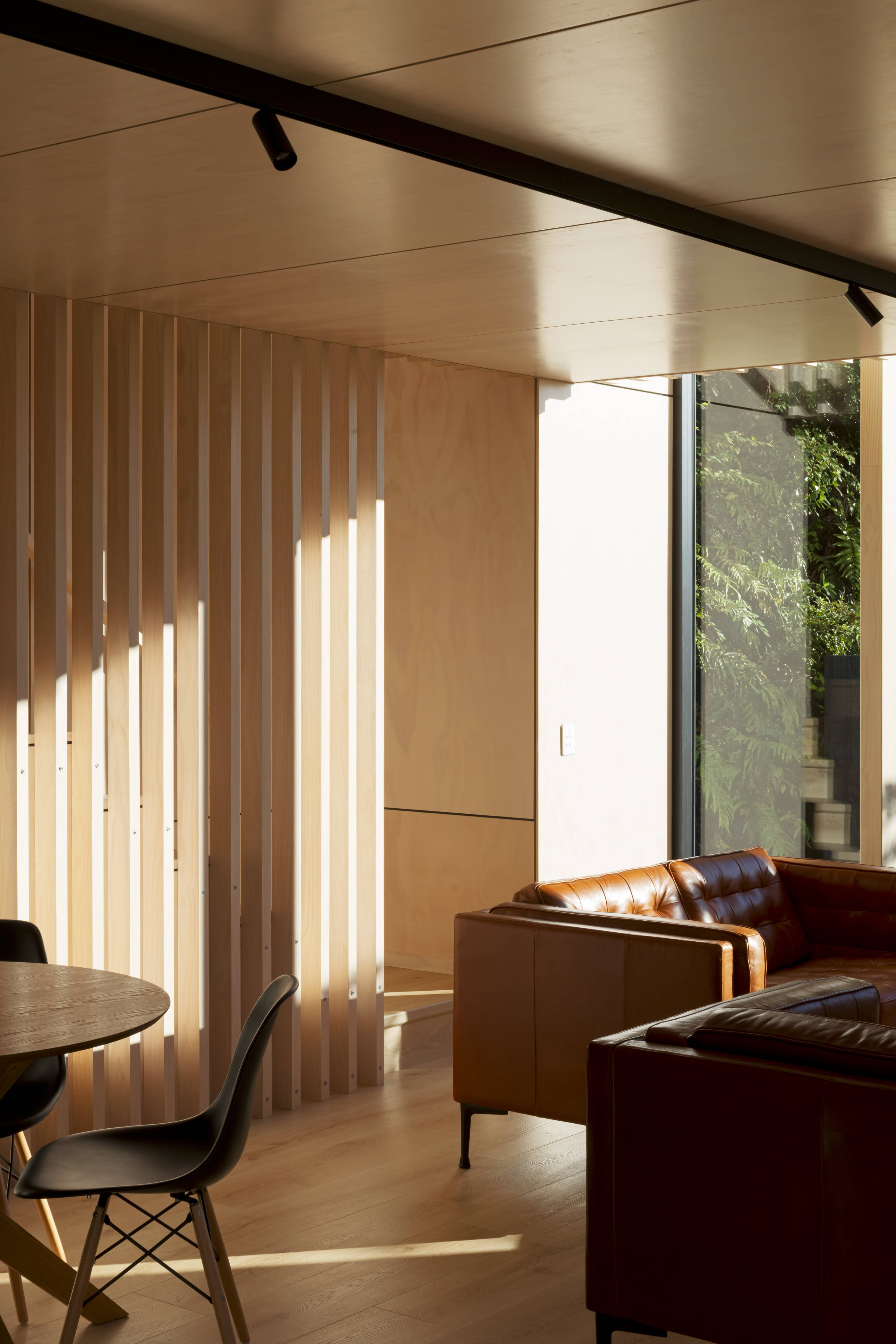
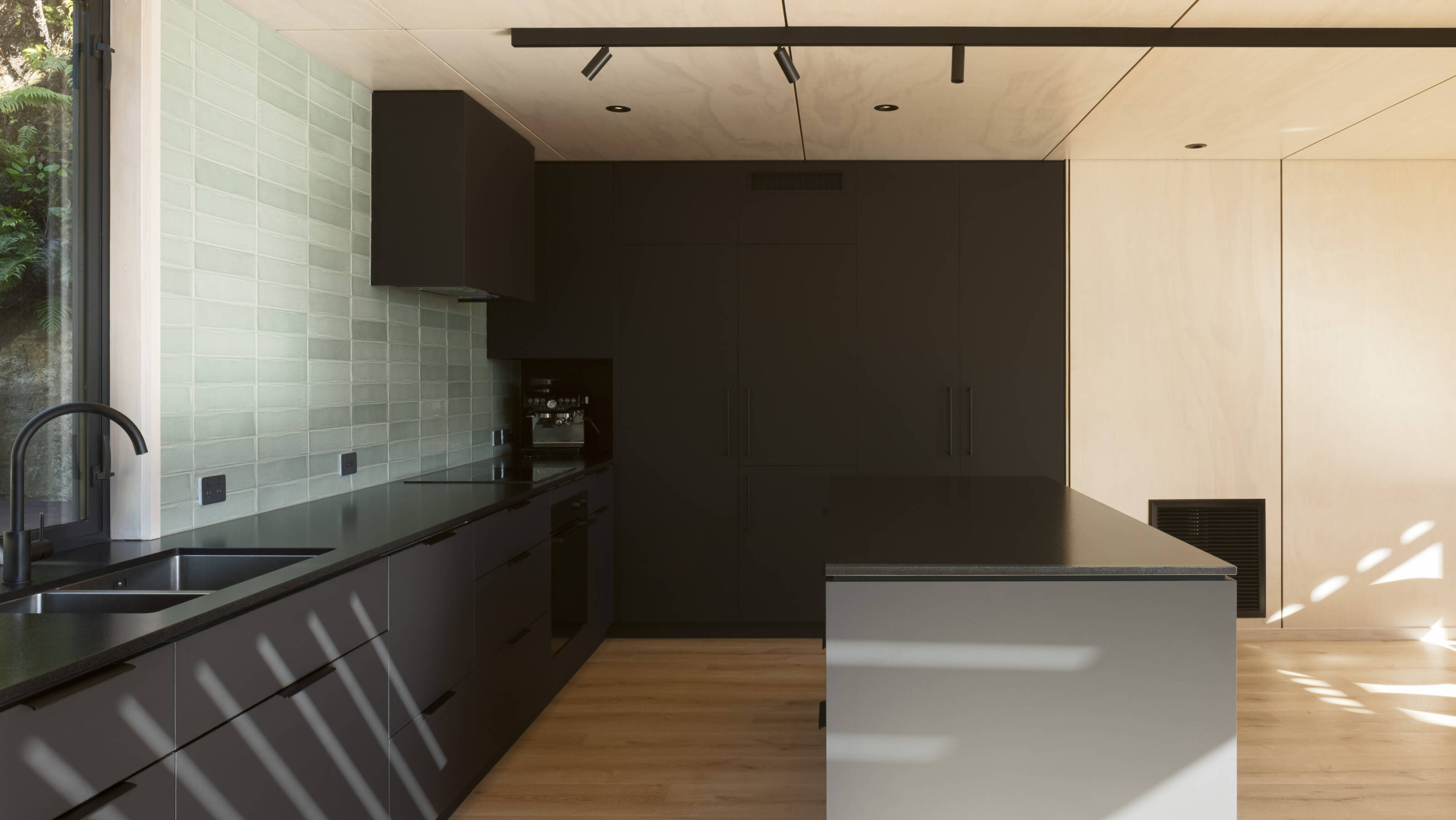
Interior finishes were chosen to remain consistent with the original bach aesthetic, and to deal with day-to-day rigors of bush and beach life.
A photograph of South Island beech forests provided by the clients served as the starting point for the interior colour palette; natural greens contrast with deep black to create a serene space, and allow the whitewashed timber to shine.
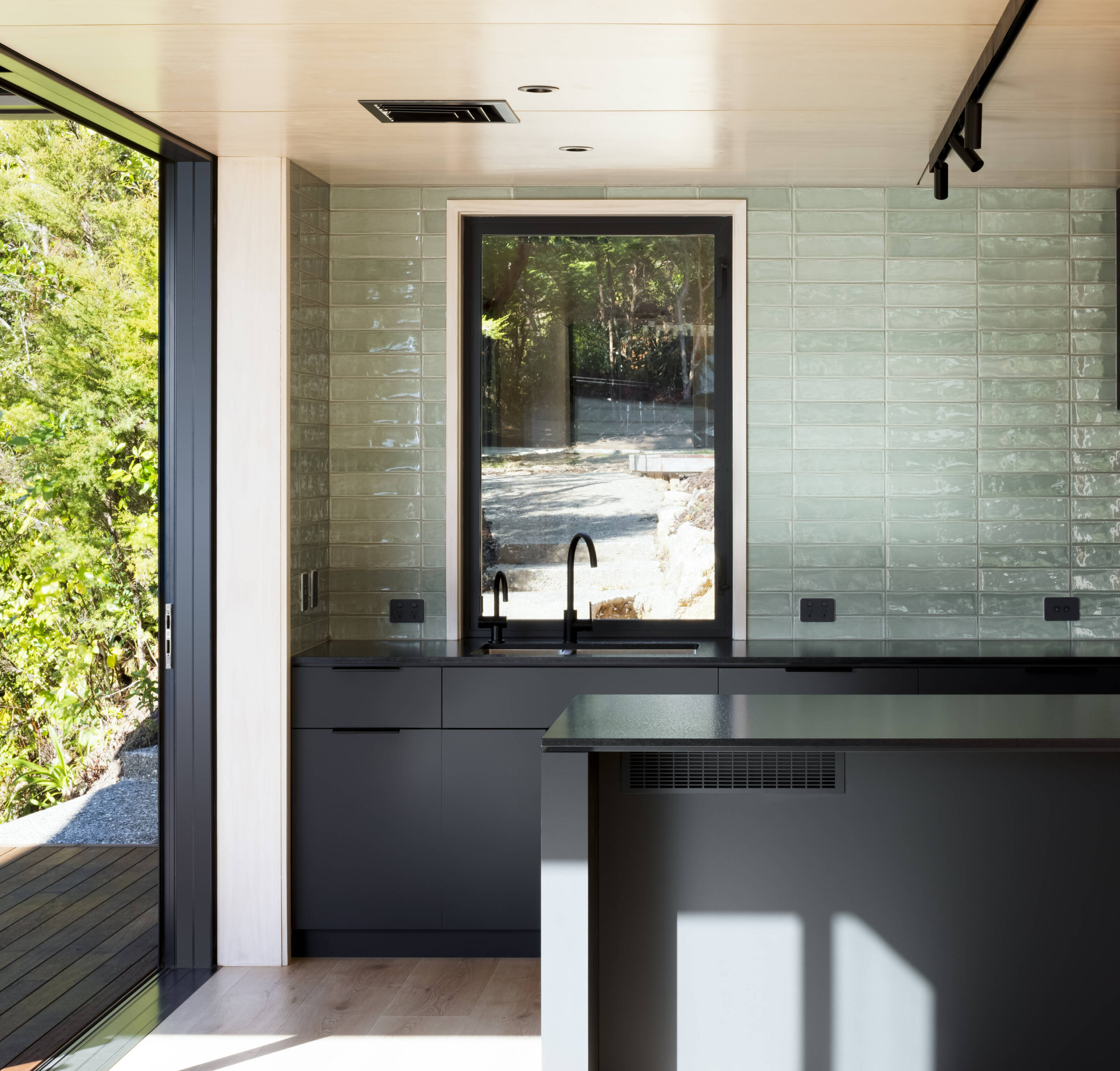
Potential privacy issues between the bach and its neighbours have been resolved through consideration of the size and orientation of the openings. Bedroom windows facing onto the valley have been intentionally kept small, while skylights mirror these above to bring sun into the rooms.
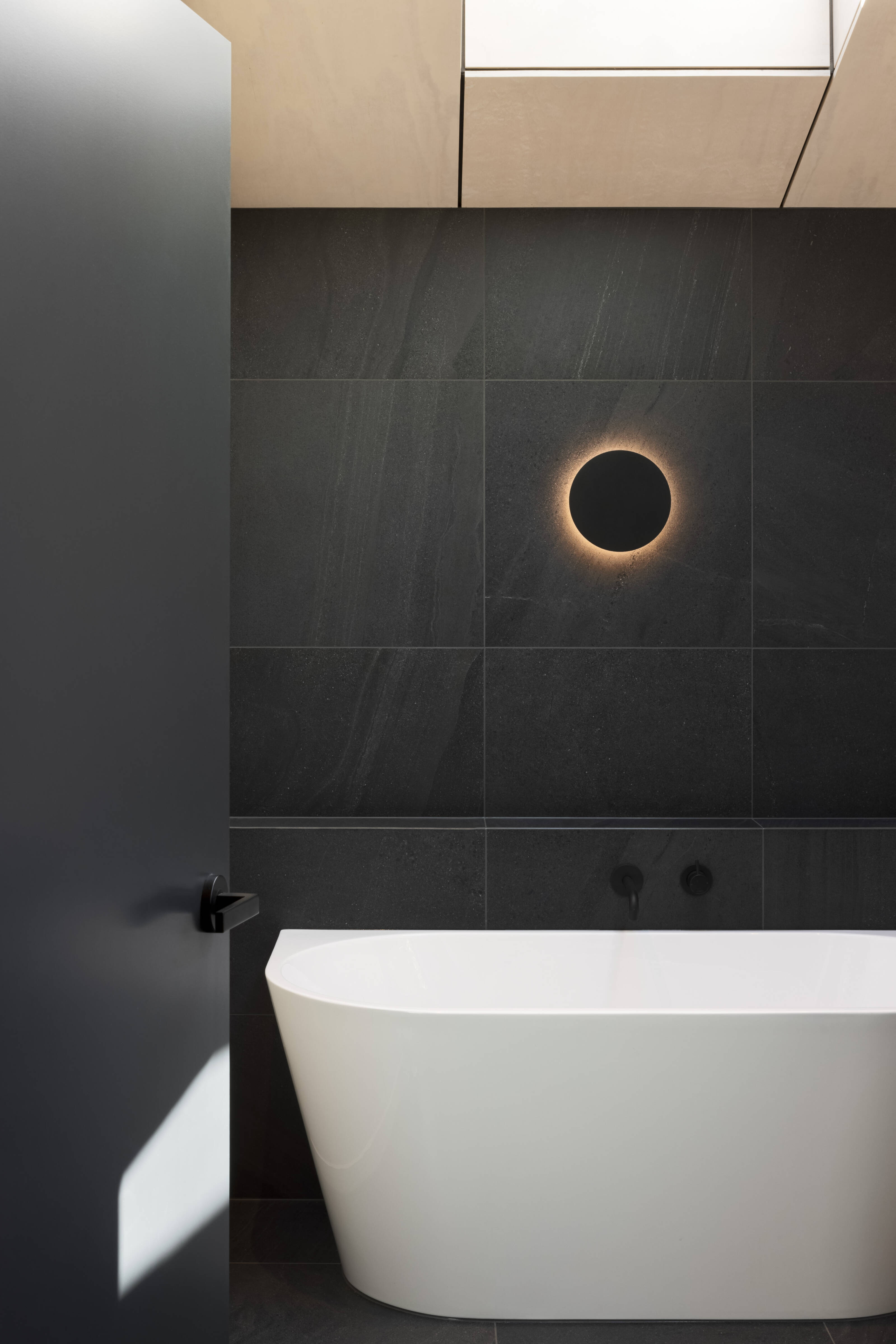
A LVL and timber-framed structure, extensive timber interior finishes and FSC timber decking, along with high thermal performance glazing and ducted heat pump system, combine to reduce this home’s environmental impact.
