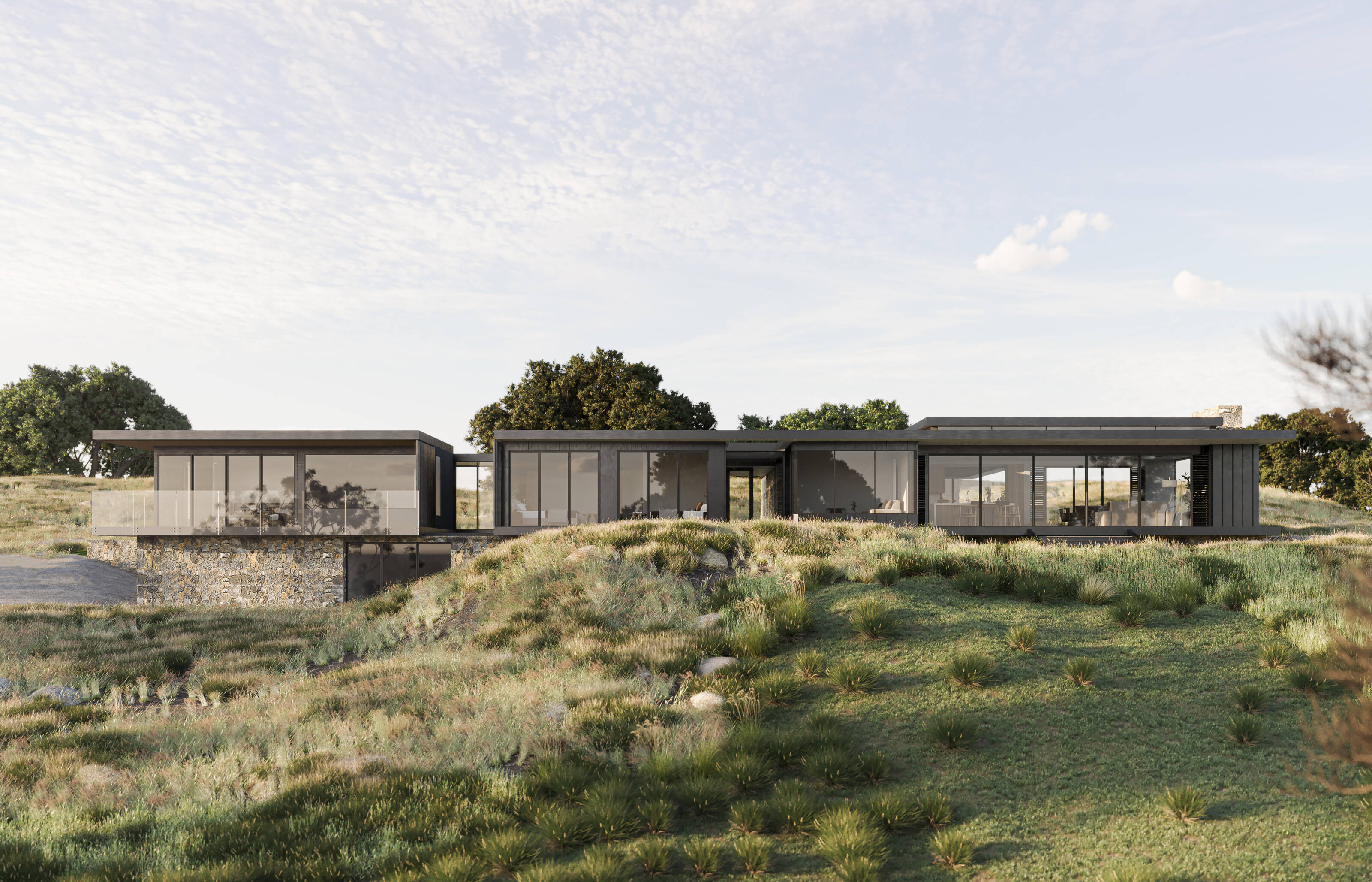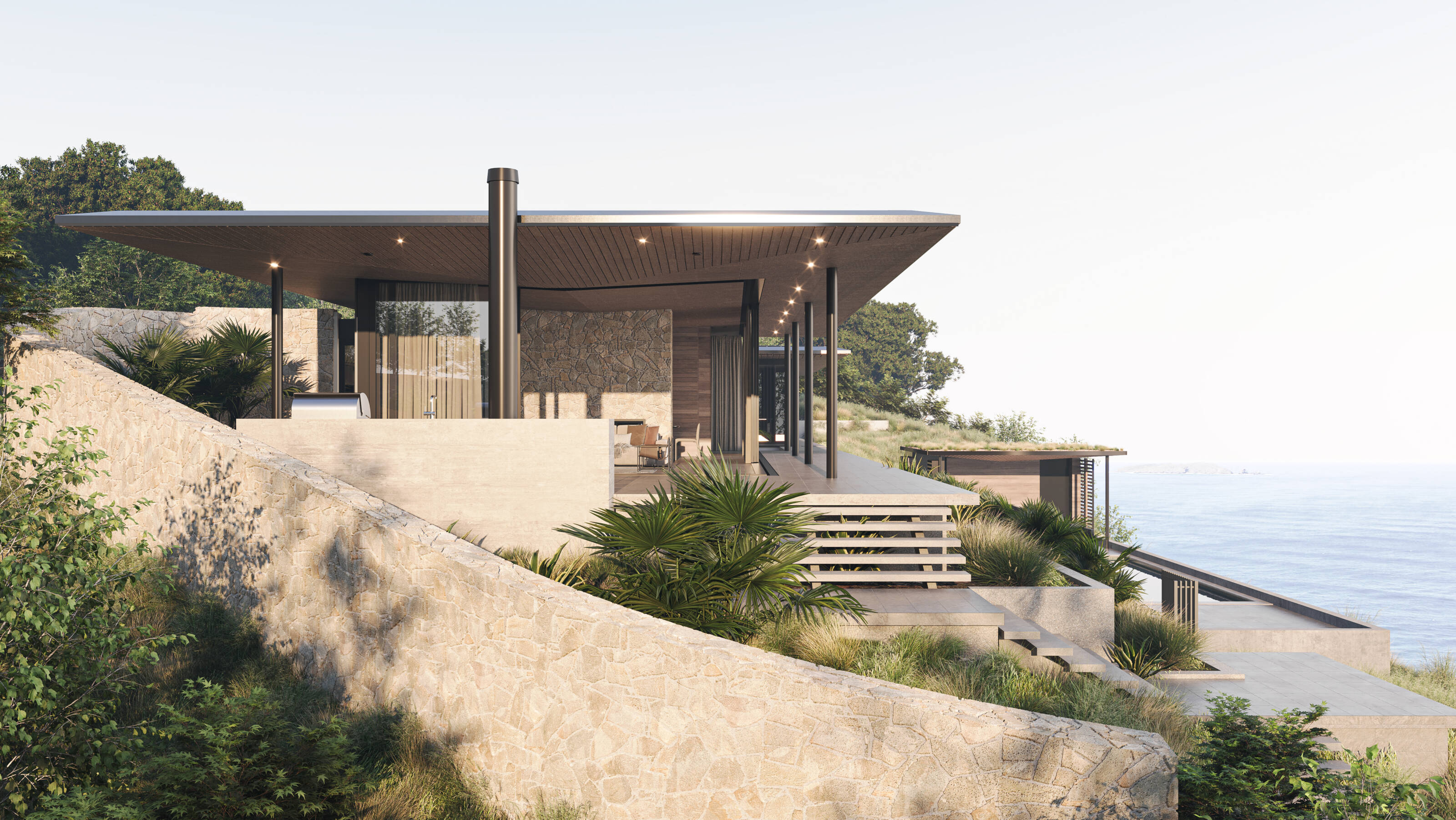Architectural visualisation allows architects, designers, and – most importantly – our clients to see into future spaces. It enables and supports informed design decisions, and brings ideas to life for the people and communities we design for.
services
Architectural visualisation
Architectural visualisation is key part of all our projects. First we create 3D architectural models in Archicad which allow a design to be viewed and understood from all perspectives. Our in-house visualisation team then use advanced rendering technologies to bring these models to life.
Our team is experienced in developing photorealistic still and moving imagery to communicate environmental impacts, aesthetics, spatial arrangements, materials, and lighting. These renders are usually more accessible and clear to clients than flat architectural documents.
High quality visualisation imagery is a powerful tool to showcase ideas to potential buyers, community groups, local authorities, or stakeholders, raising the profile of a project or assisting with financing and fundraising.

