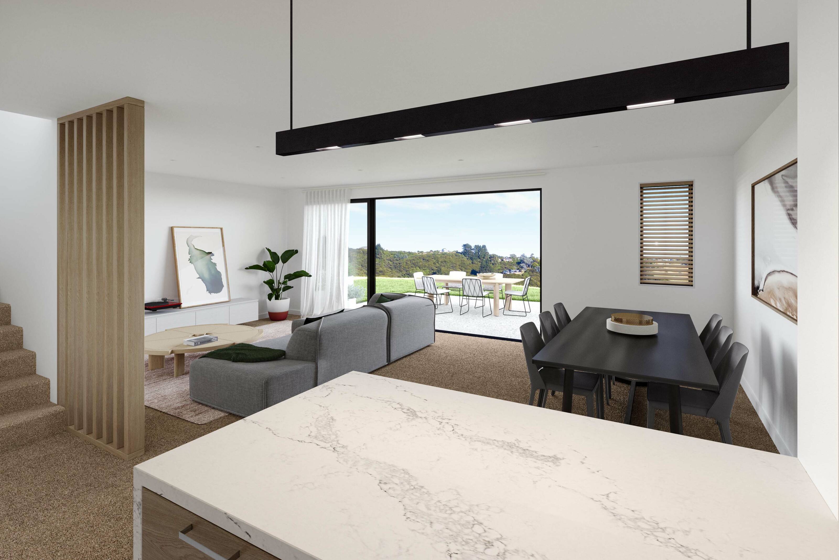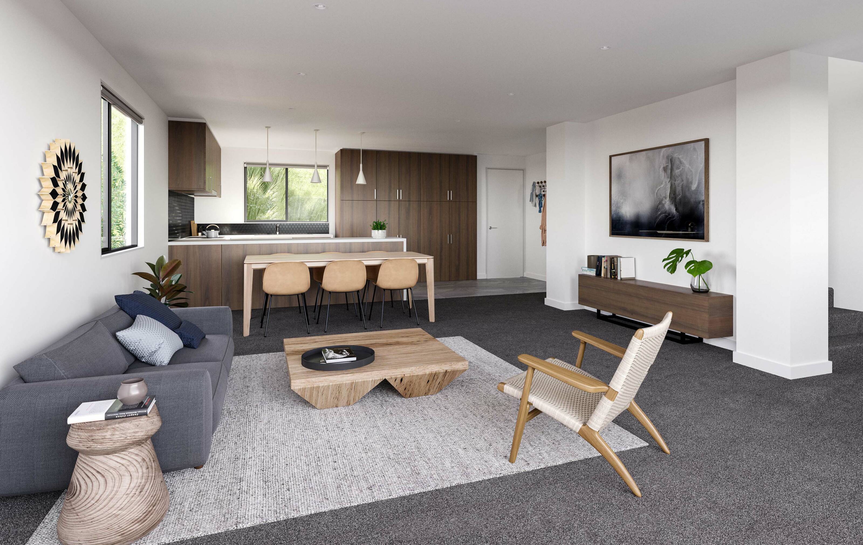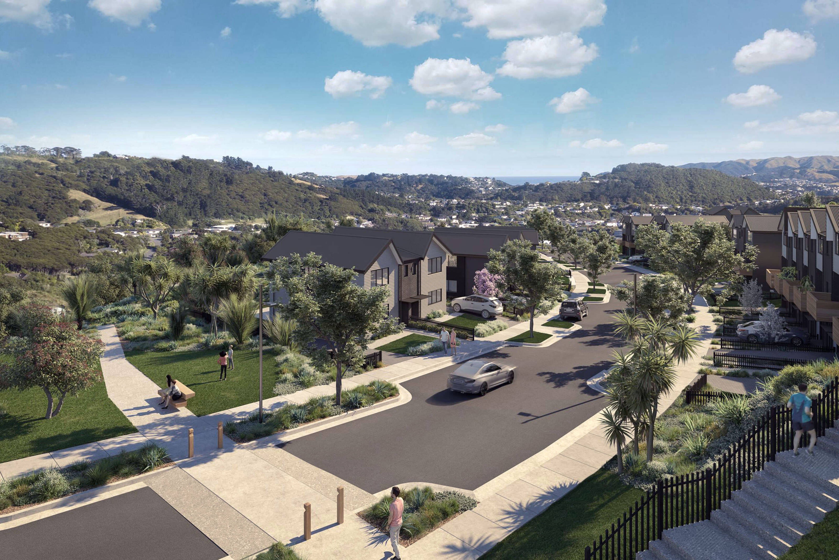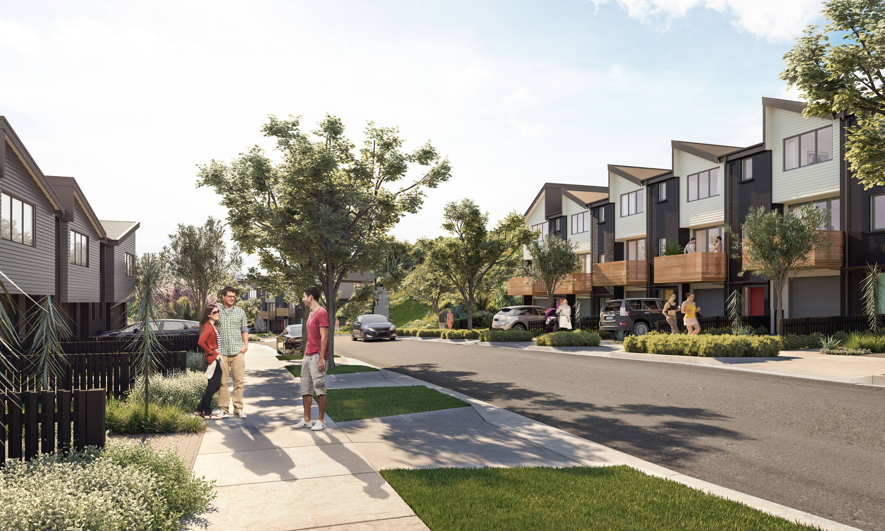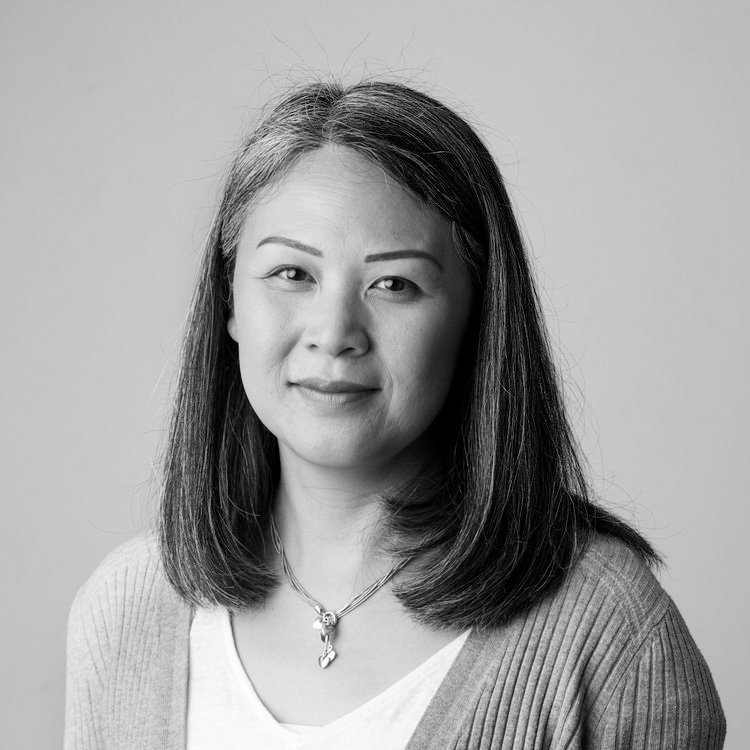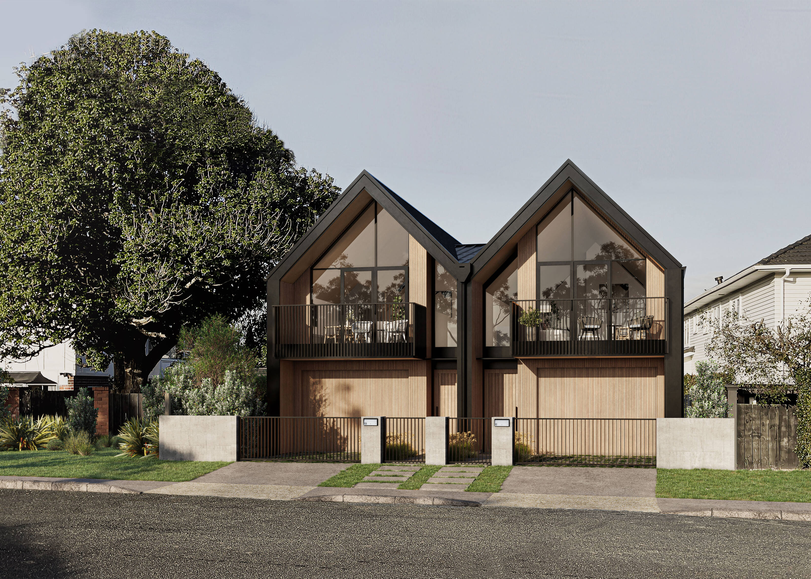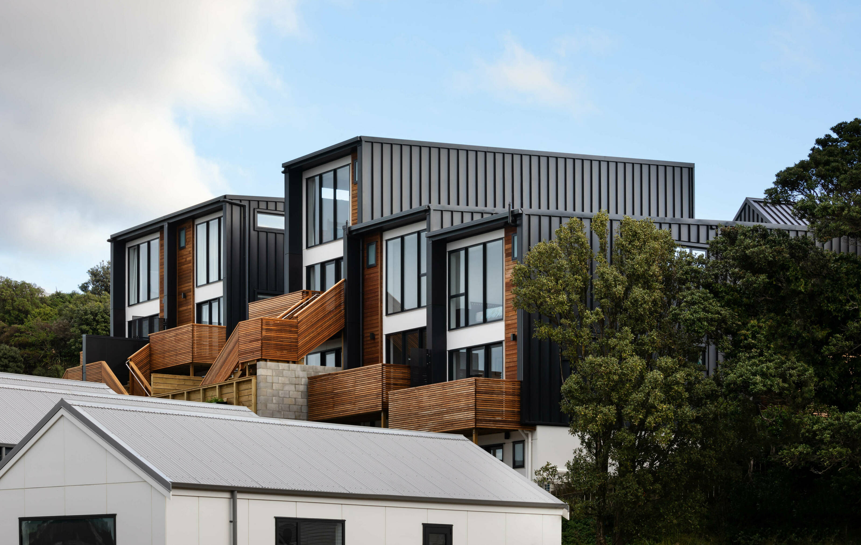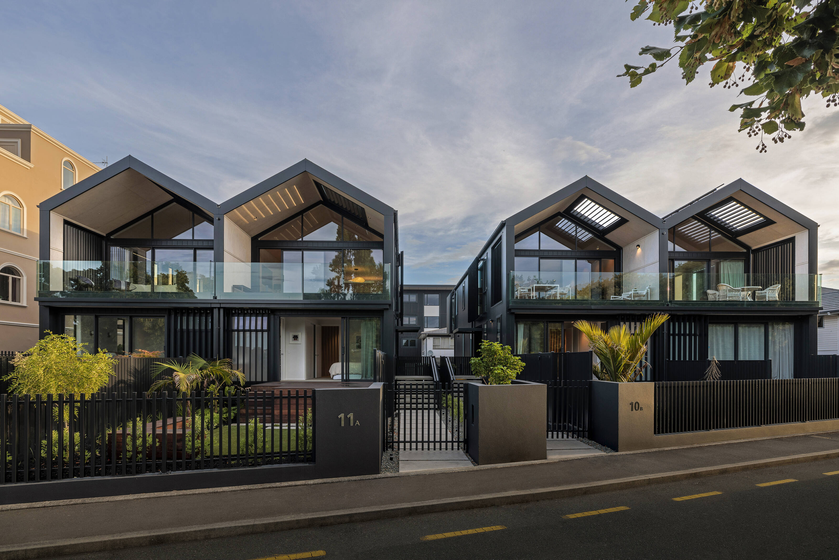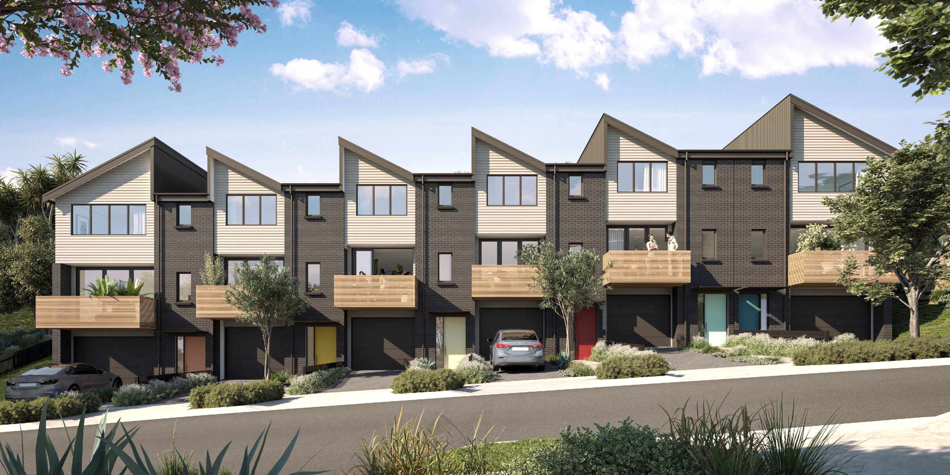
A range of roof and plan forms create variety within the overall development.
Sunshades, porches and balconies – to indicate entries, provide shelter, and enhance character – differentiate each typology further.
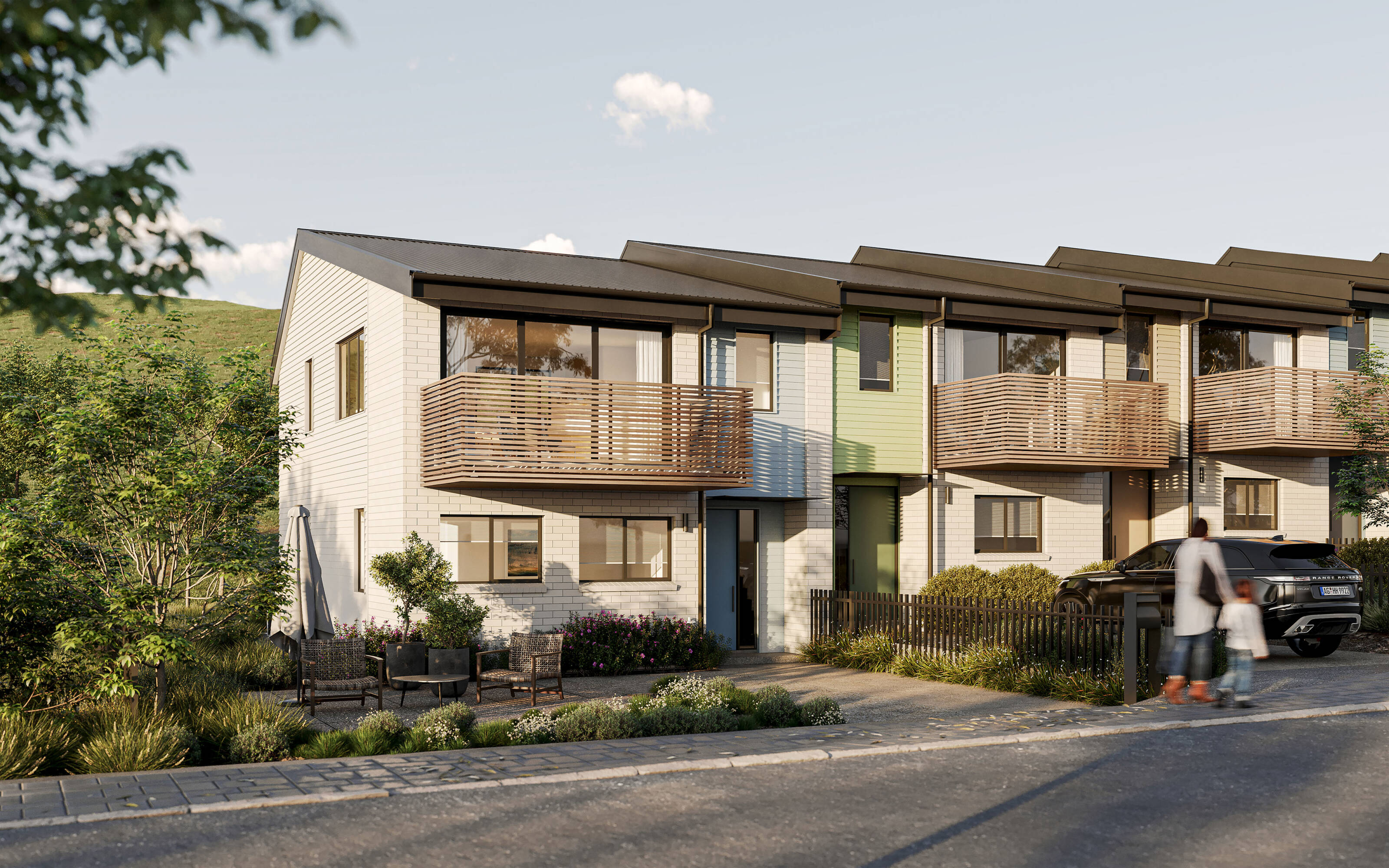
Within each typology, options have been developed to suit different price points and layout requirements – broadening buyer appeal and encouraging diversity within the community.
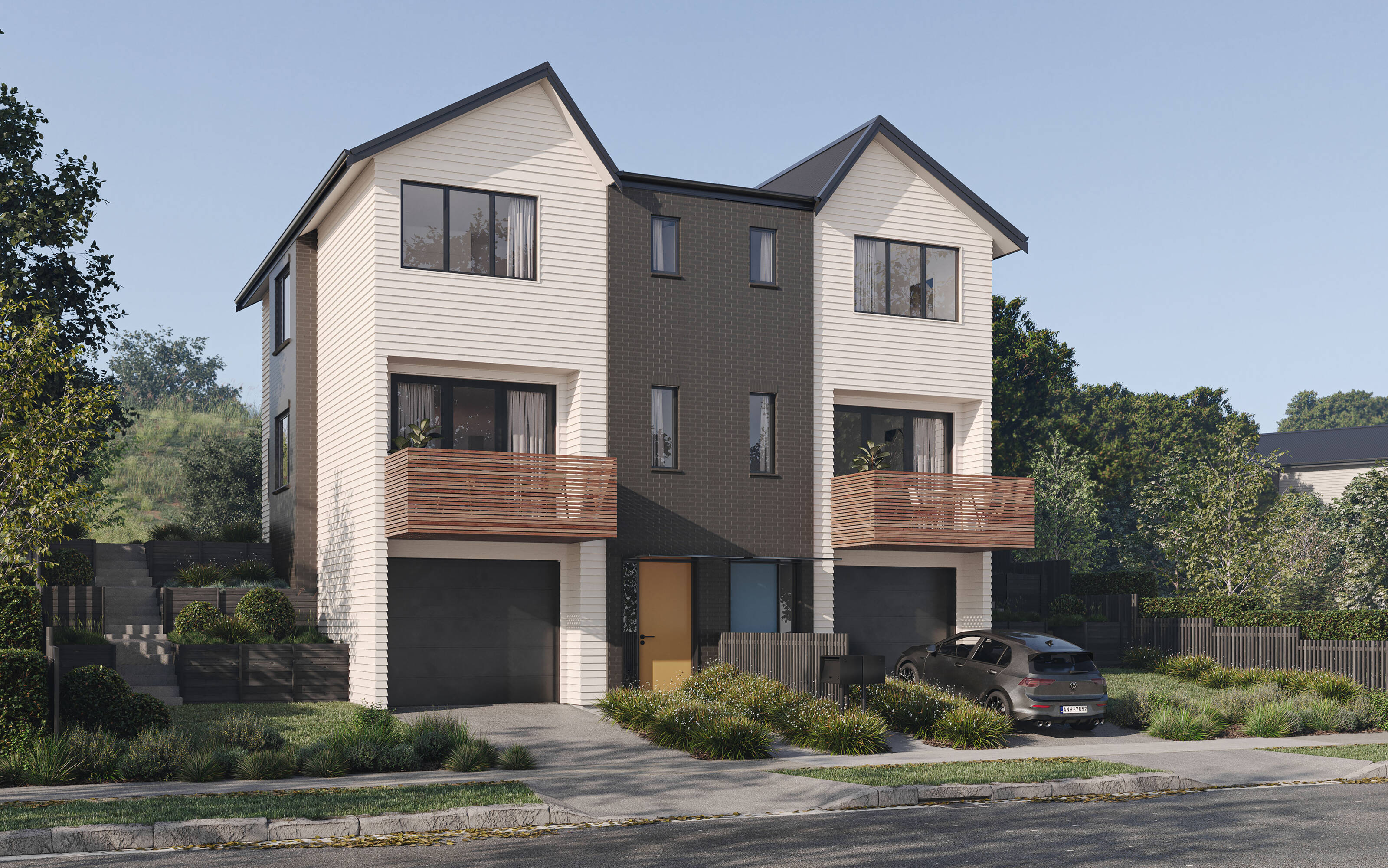
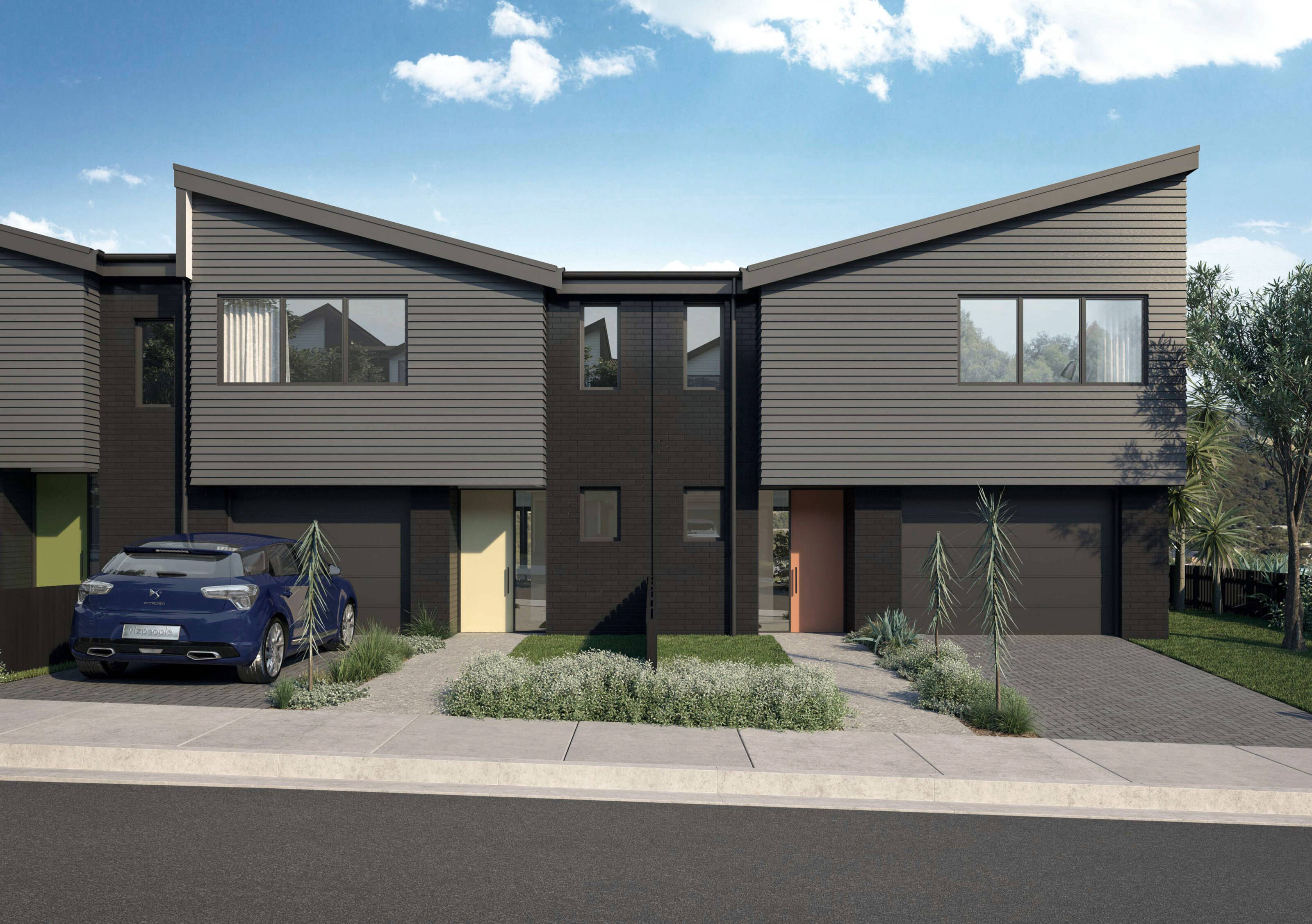
Building density is balanced by a access to a network of public parks and reserve areas.
Higher density housing groups are positioned closer to public open space, to enable access to these shared areas.
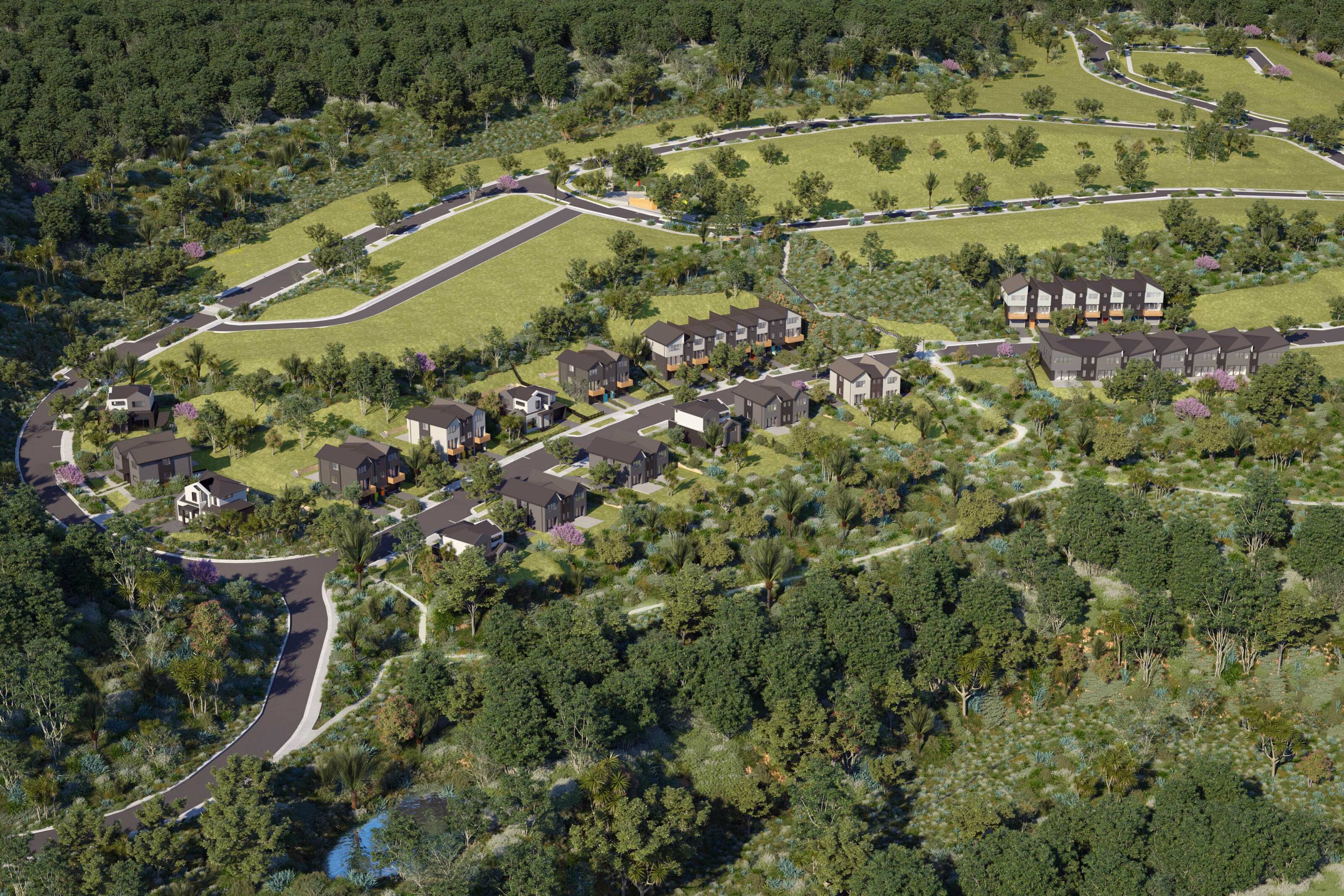
Designs focus on efficient floor plans, daylight admission, indoor / outdoor connectivity and views, with careful consideration of security and privacy.
All units are highly insulated, with LED lighting throughout and energy efficient heating and ventilation system options.
