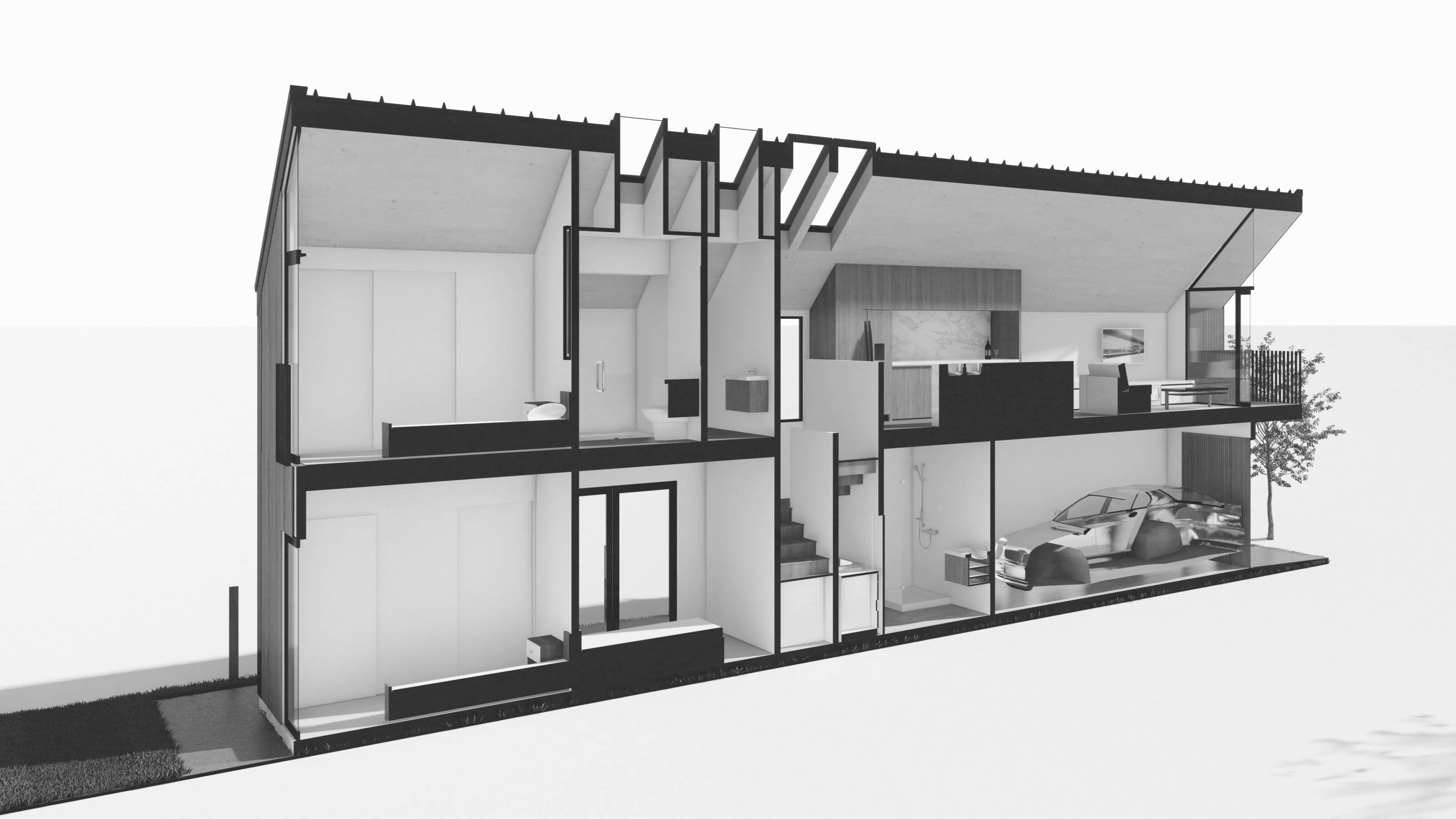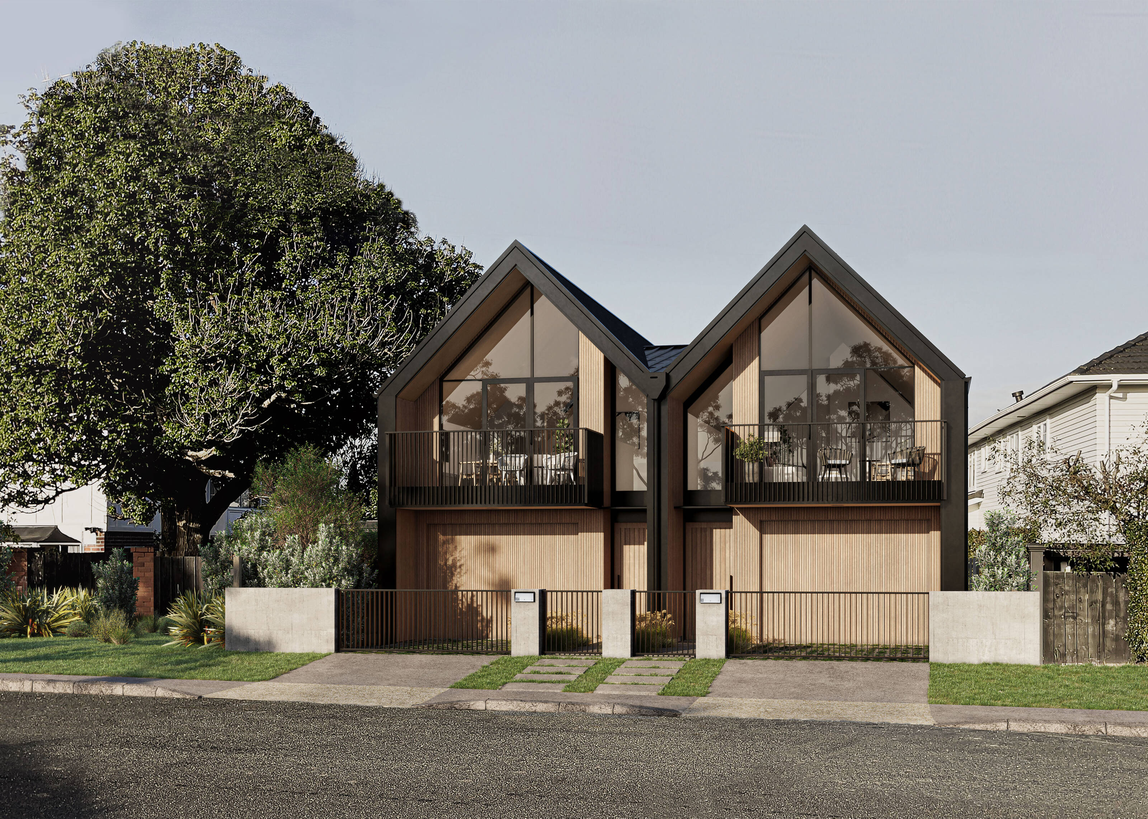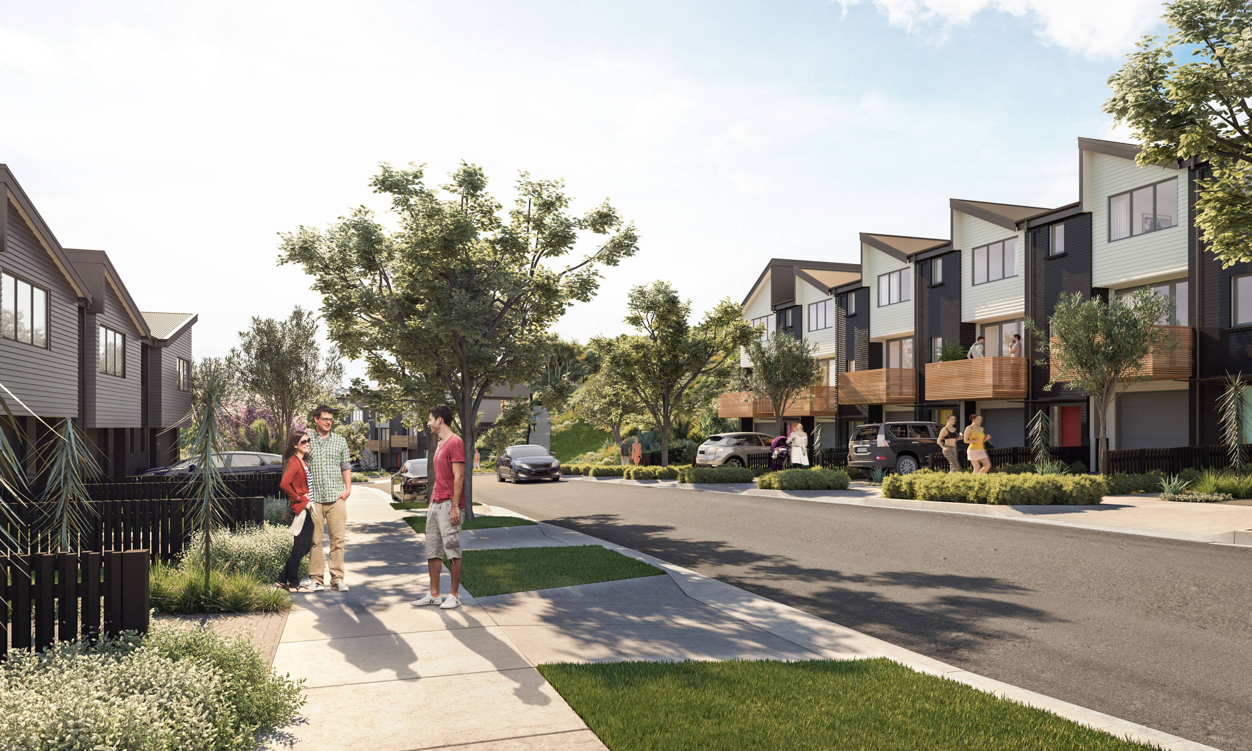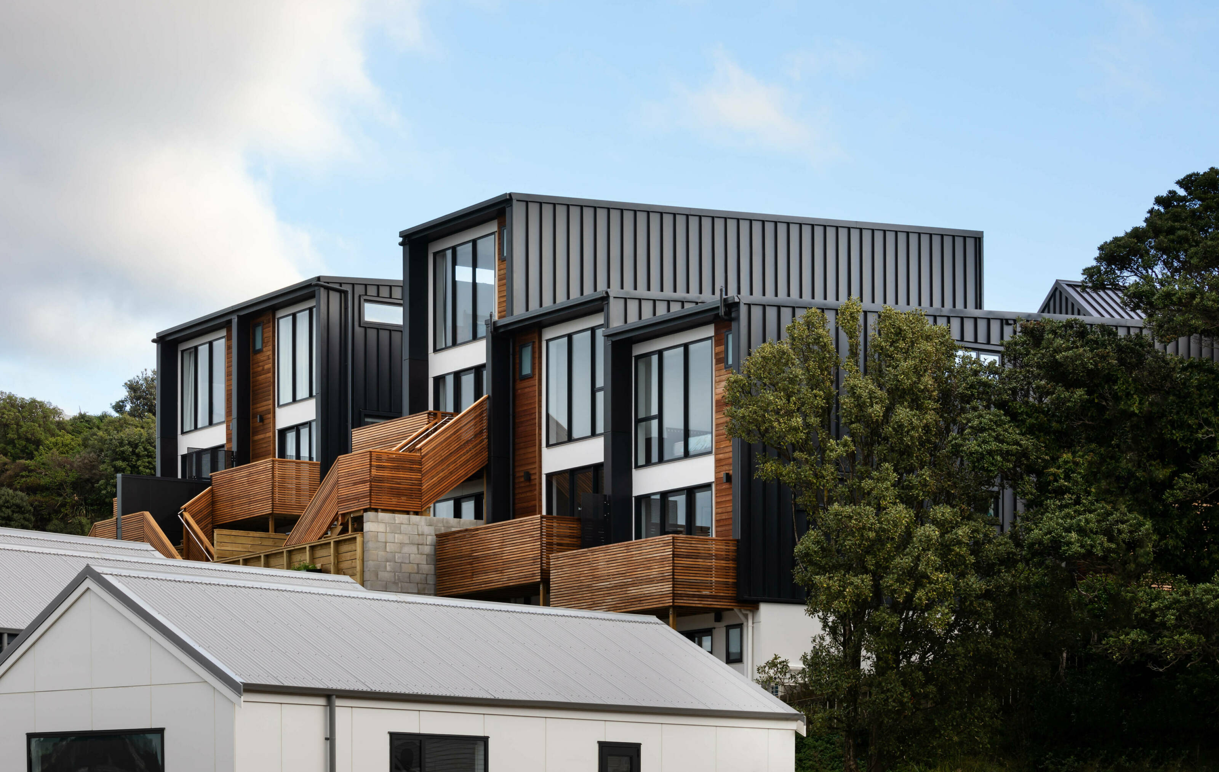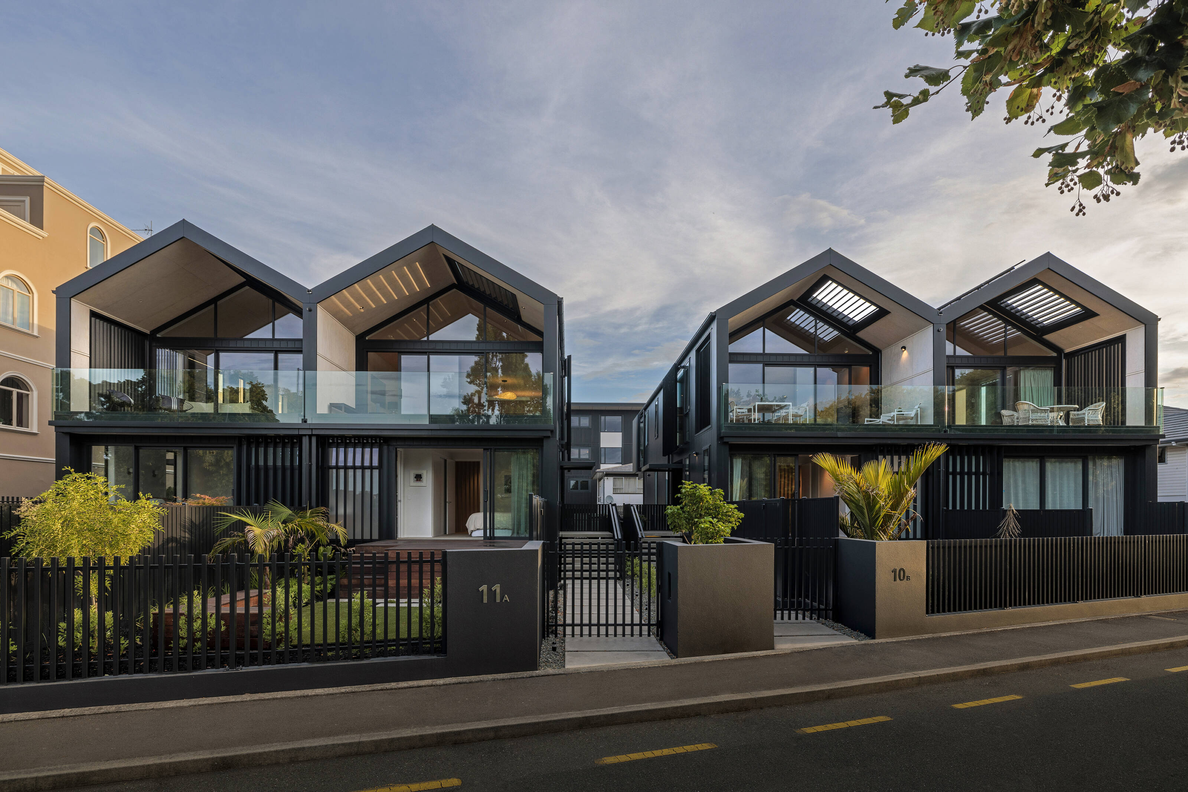Floor plans, which are mirrored across the two units, are carefully composed to maximise useable area and draw in light.
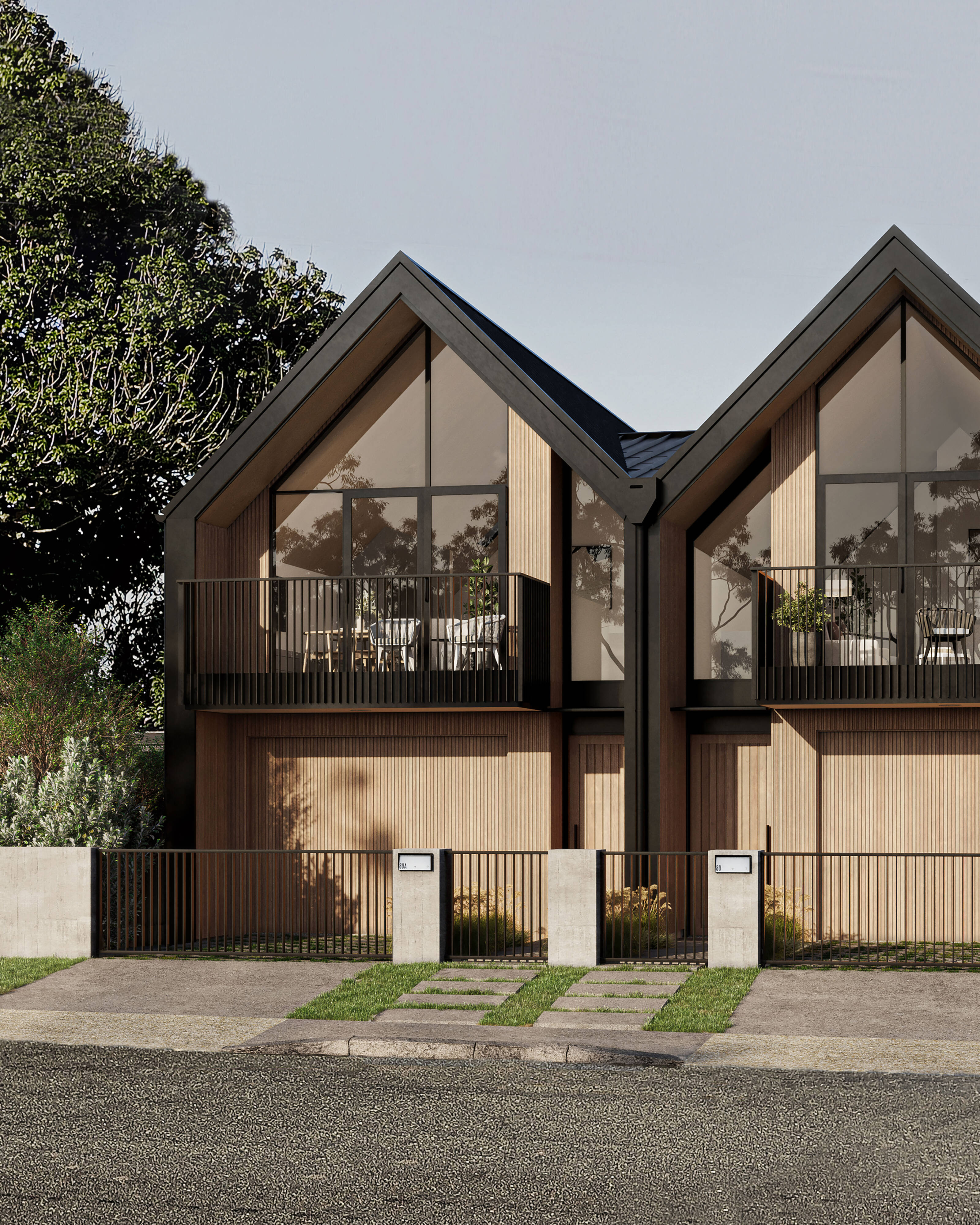
In the upper floor living area, built-in fittings tuck under the lowest points of the loft ceiling to achieve separate kitchen, living and dining areas as well as a dedicated workspace.
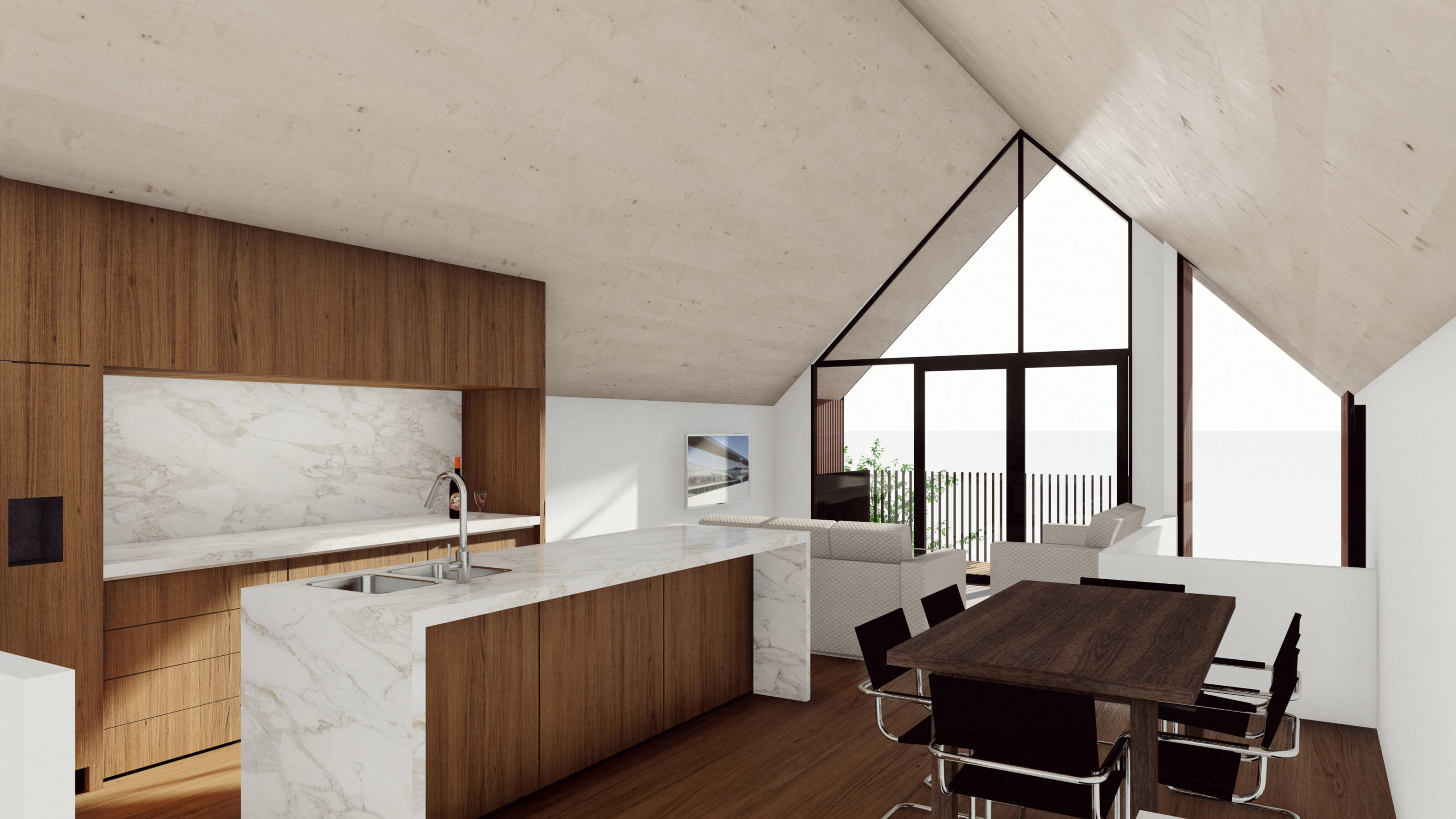
In the centre of each unit, a double height void with skylights above links the two levels, and brings light into the centre of the plan.
