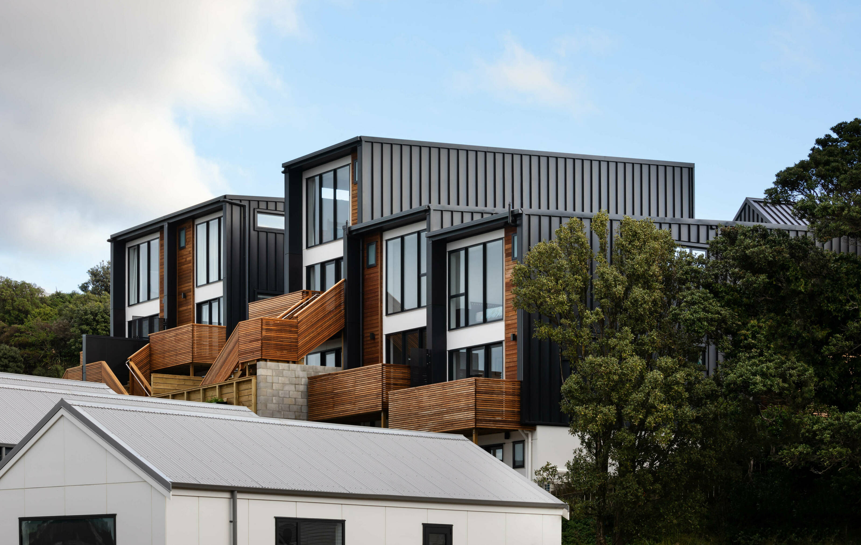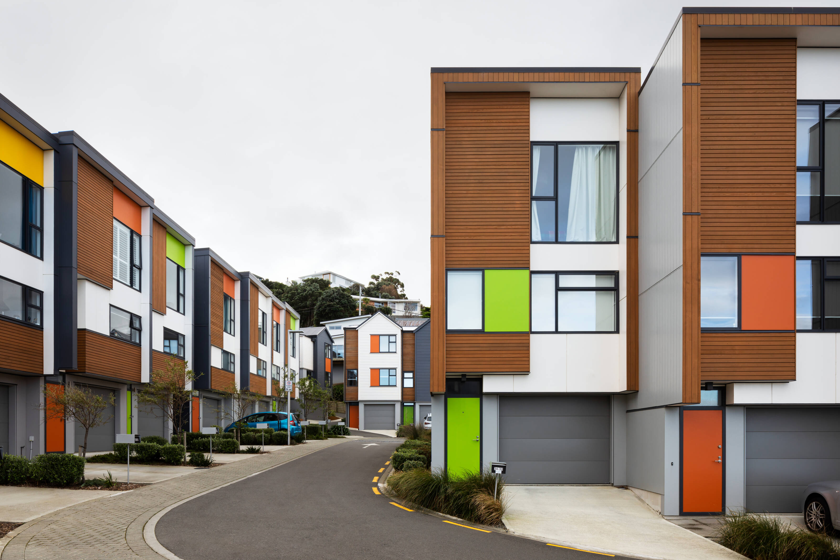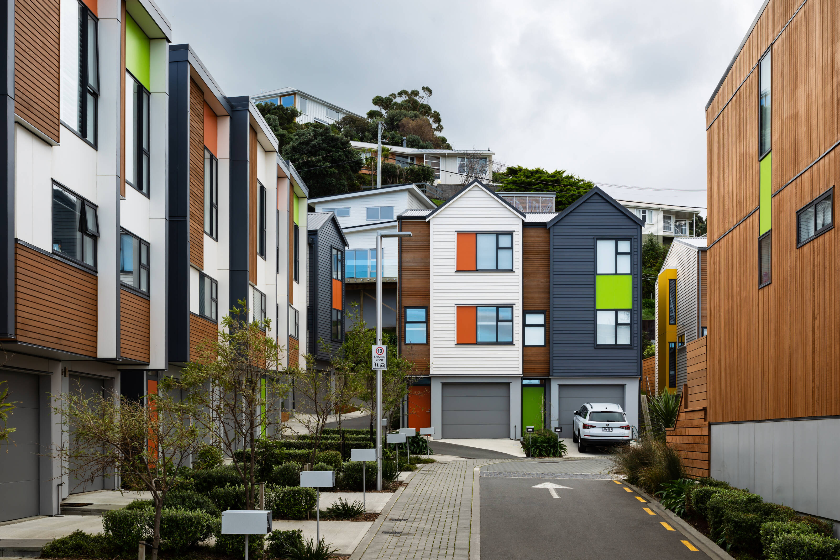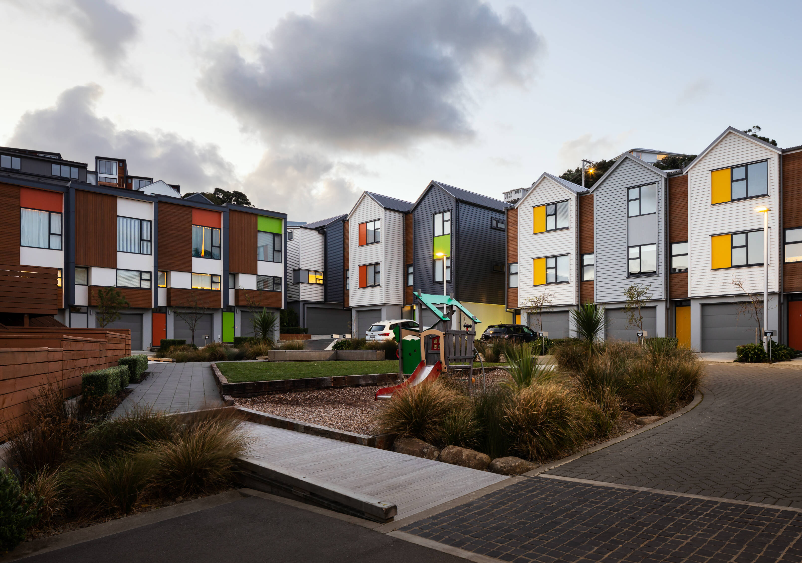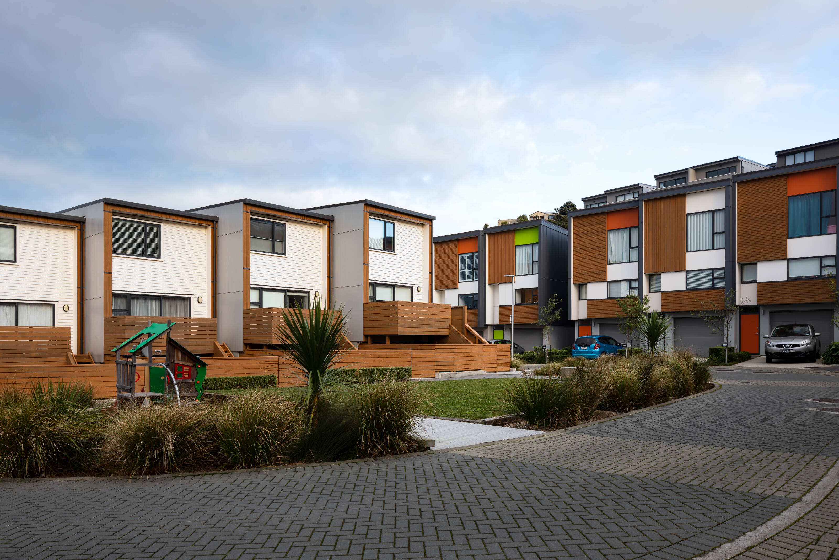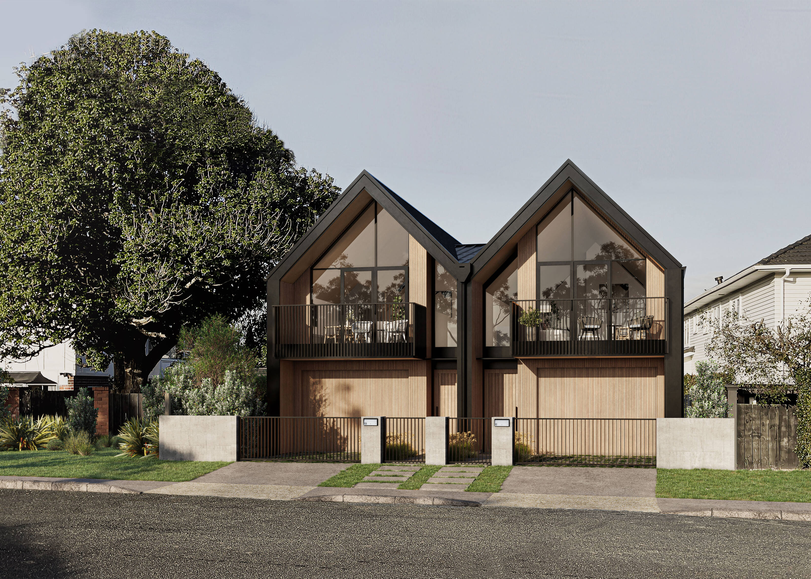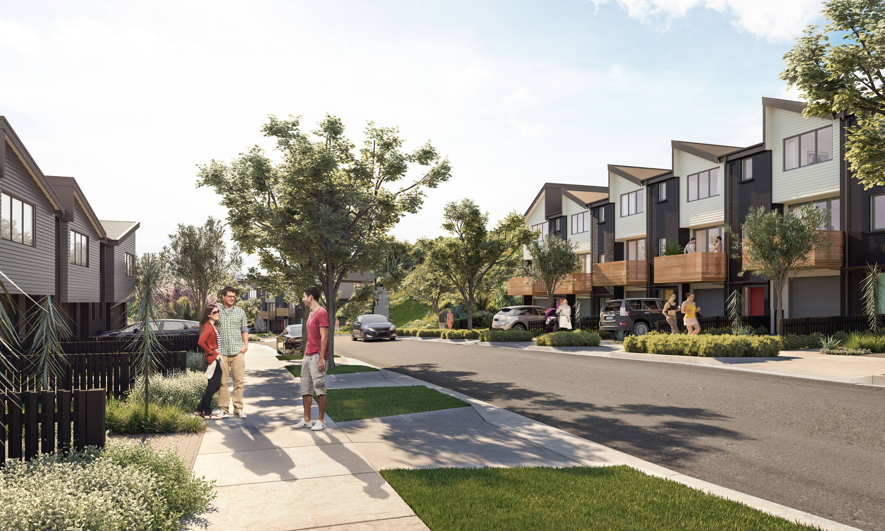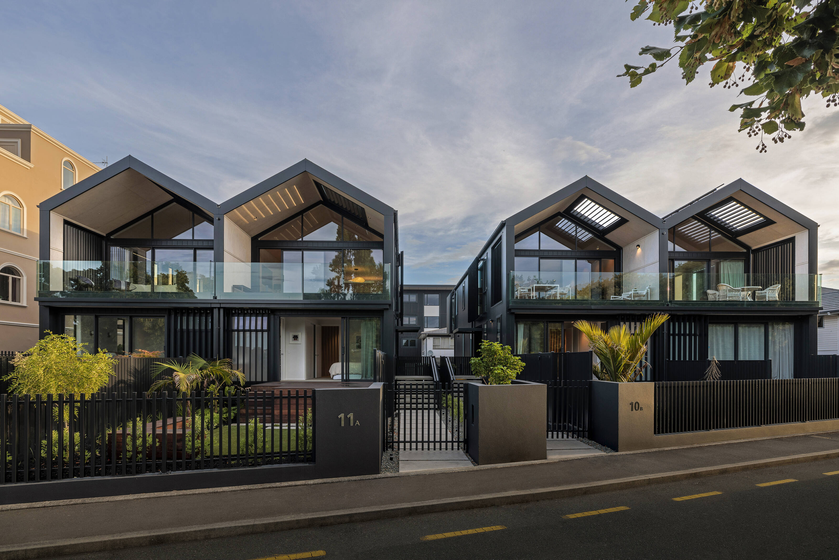Each 2, 3 or 4 bedroom home features a garage, a second car-park, and private outdoor space to augment the single level, double aspect living/dining/kitchen area and upstairs bedroom and bathroom spaces.
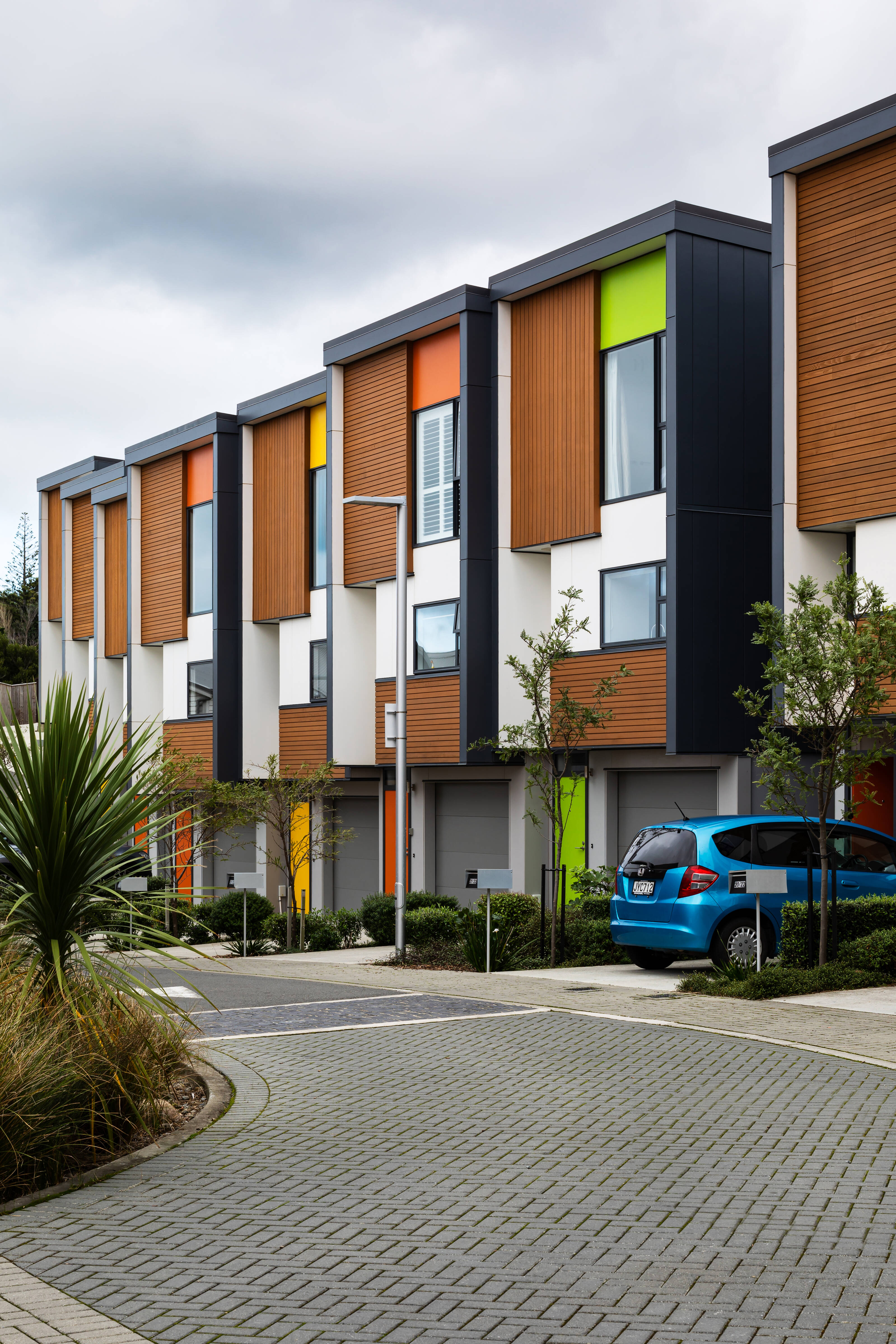
The houses have distinct design variations to ensure each is separately identifiable.
Varied cladding materials, colours and roof shapes lends further variety to the mix of homes.
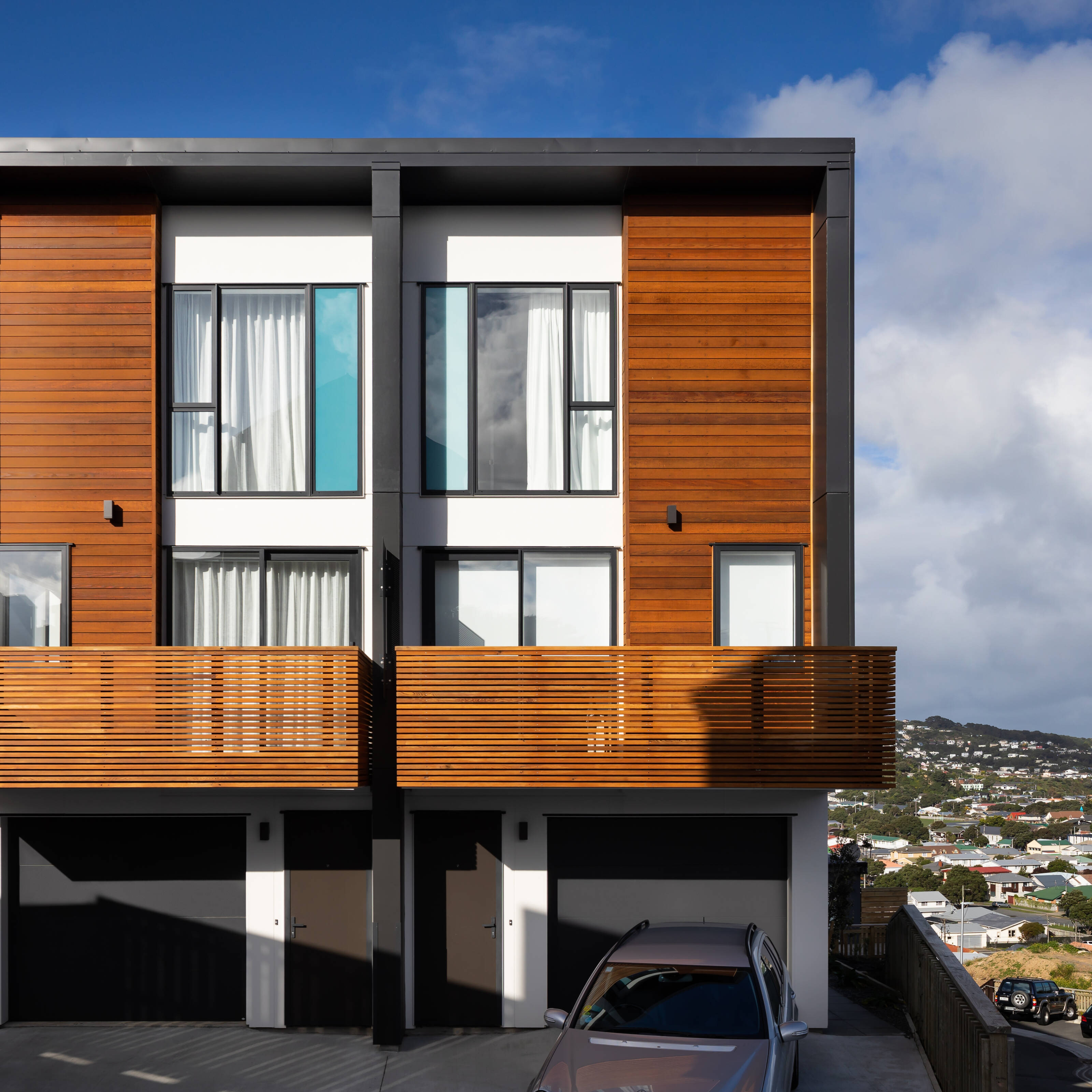
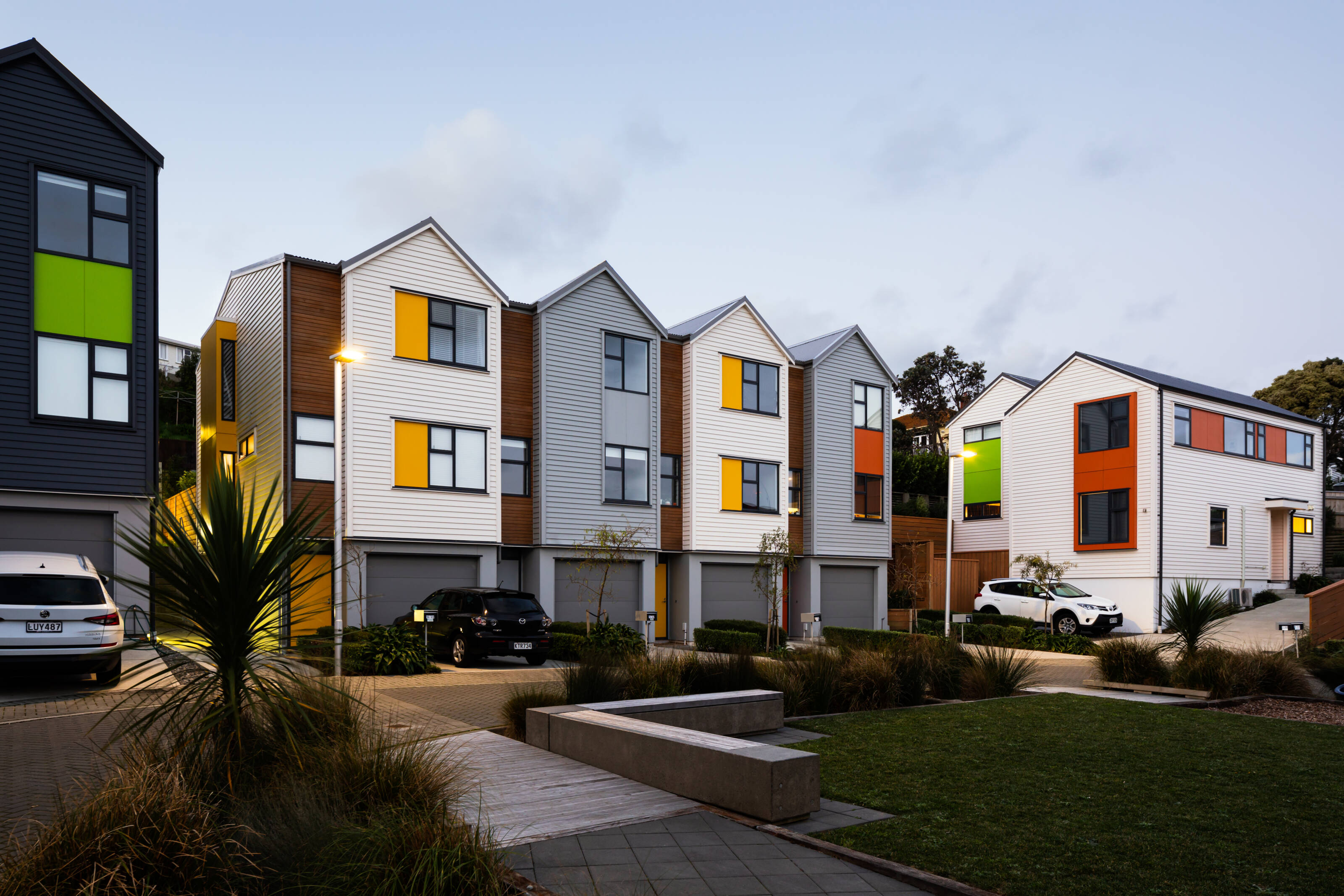
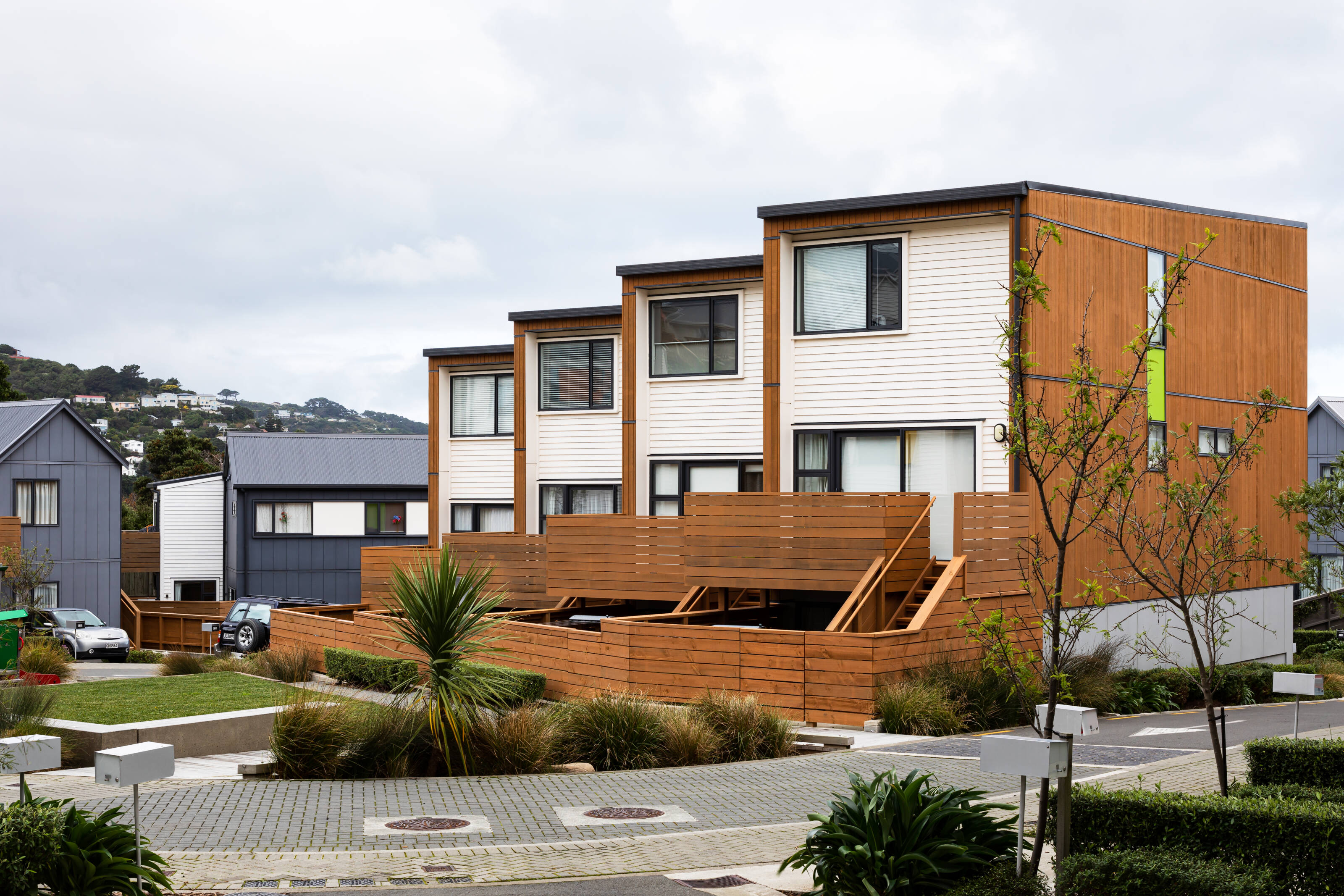
The design provides neighbourhood connectivity by using pedestrian pathways.
Traffic volumes within the site are reduced by a low speed carriageway shared between pedestrians and vehicles.
