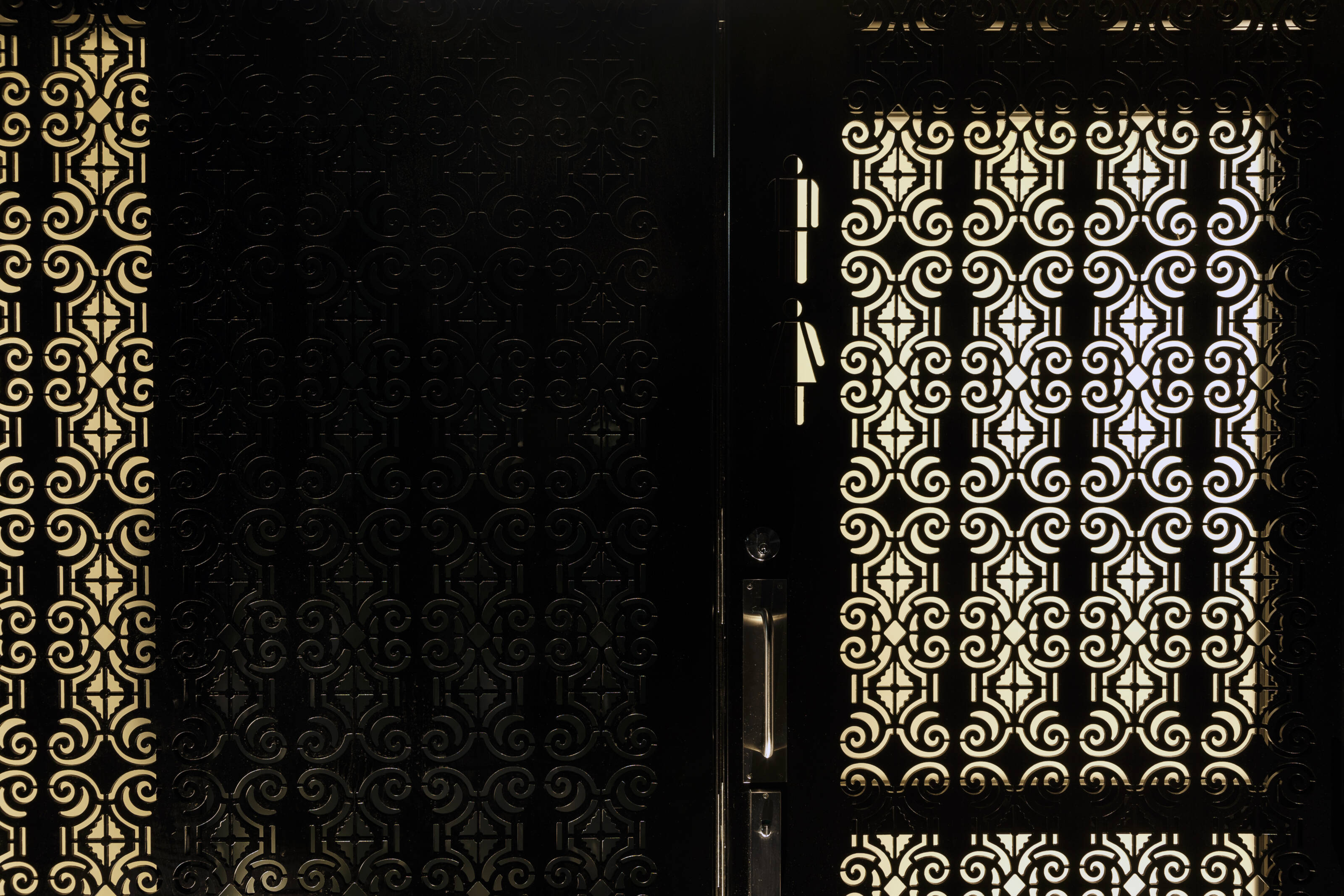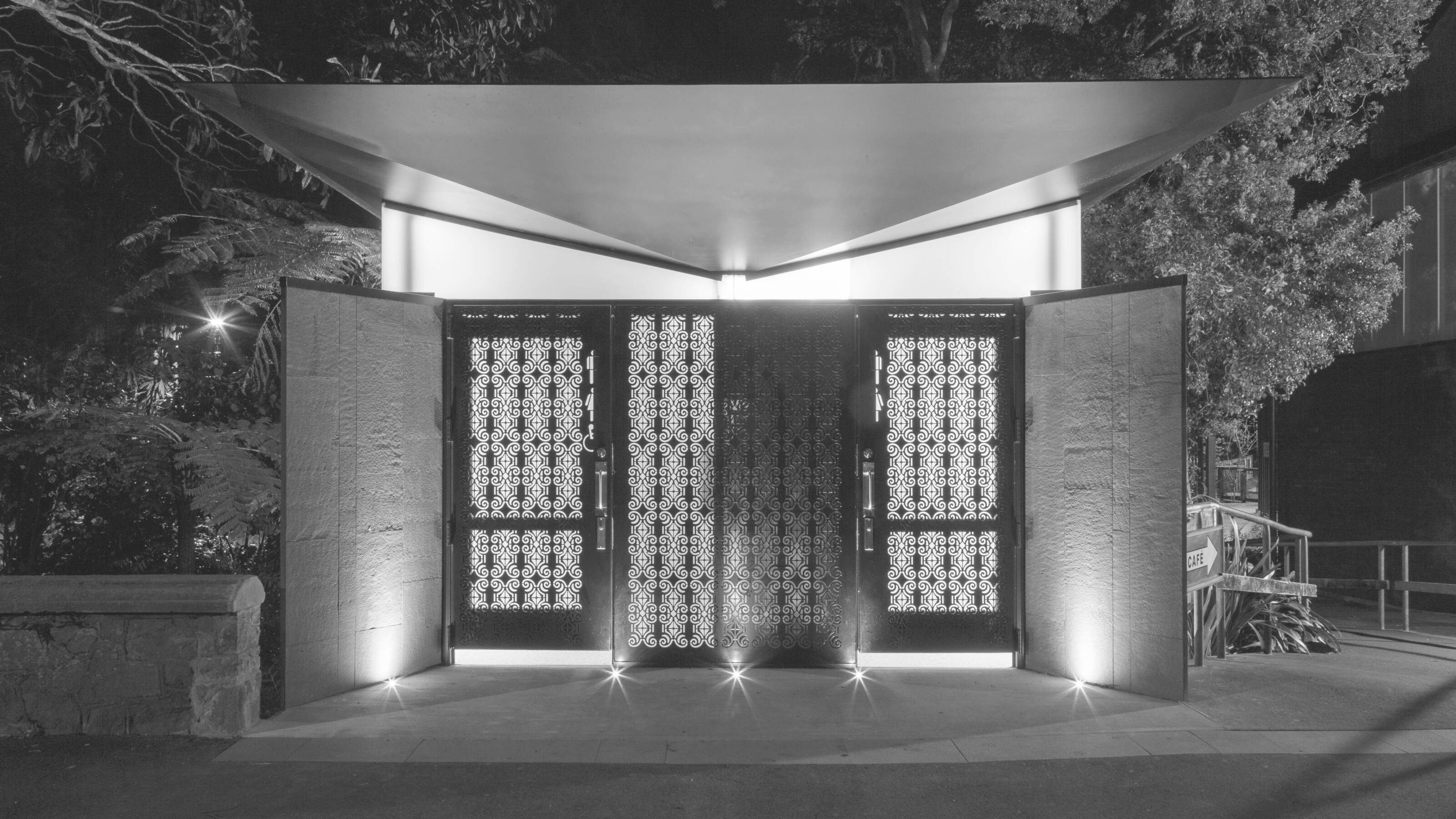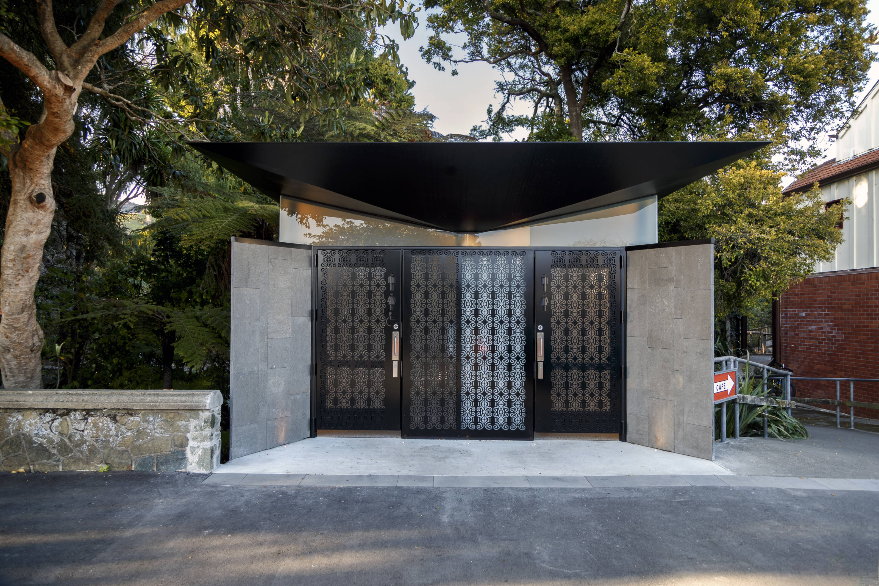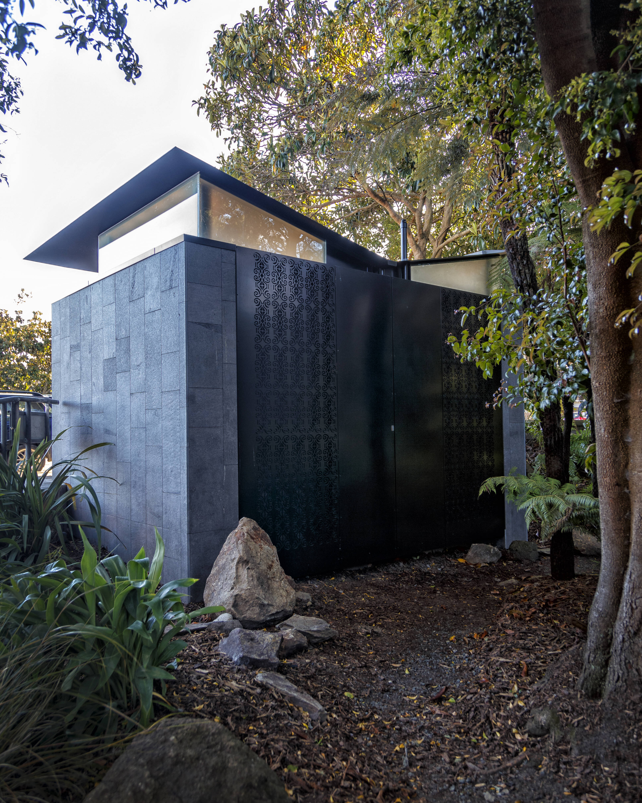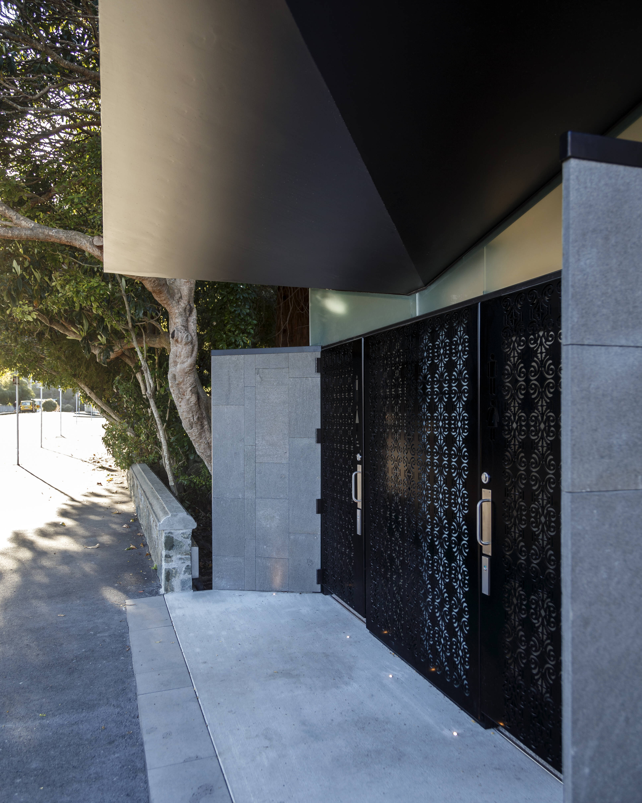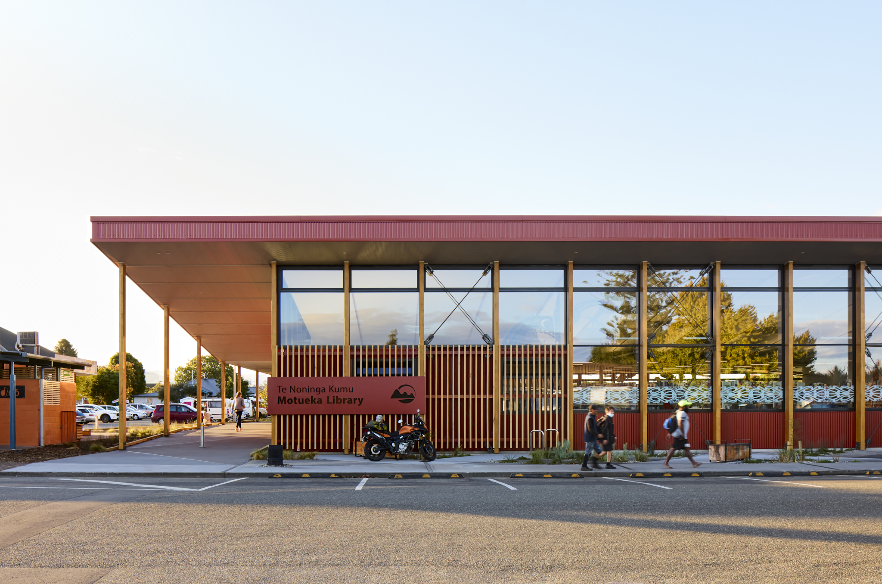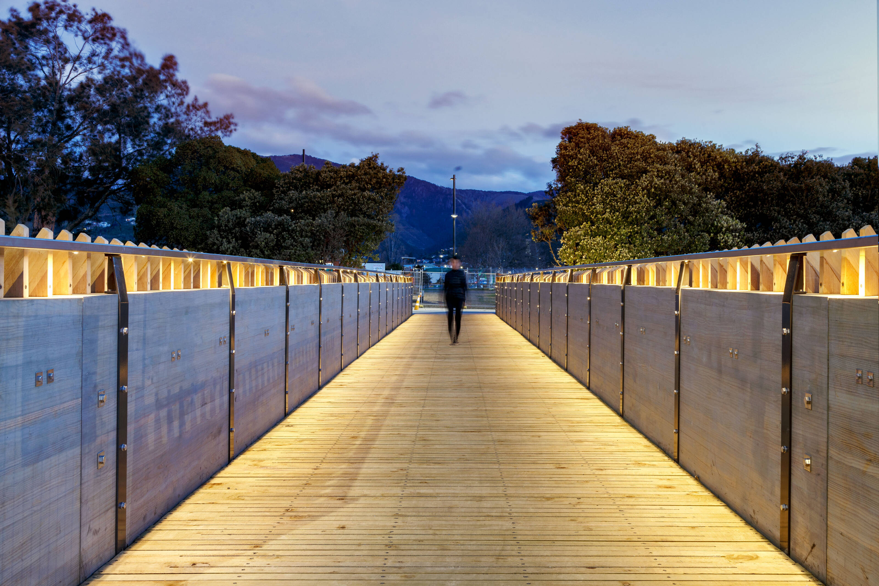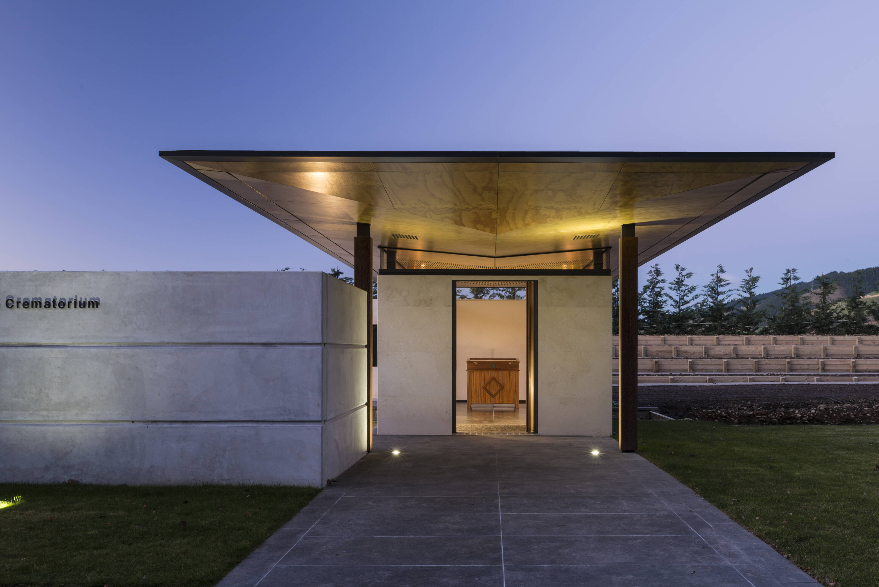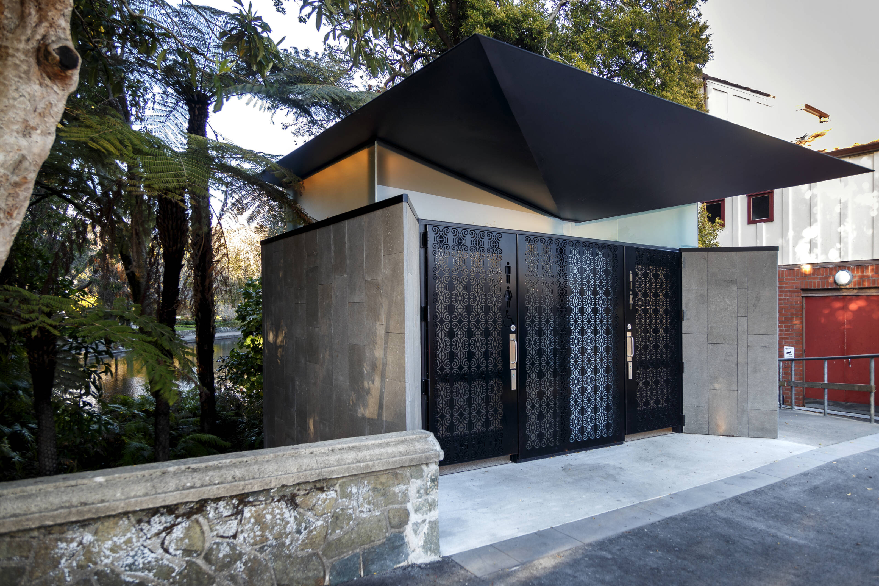
Sitting within the 14m root-protection zone of a large Redwood tree, the structure uses specialised piles to minimise impact to tree roots.
An existing historic stone wall that runs along the footpath on Bridge Street also required protection during construction.
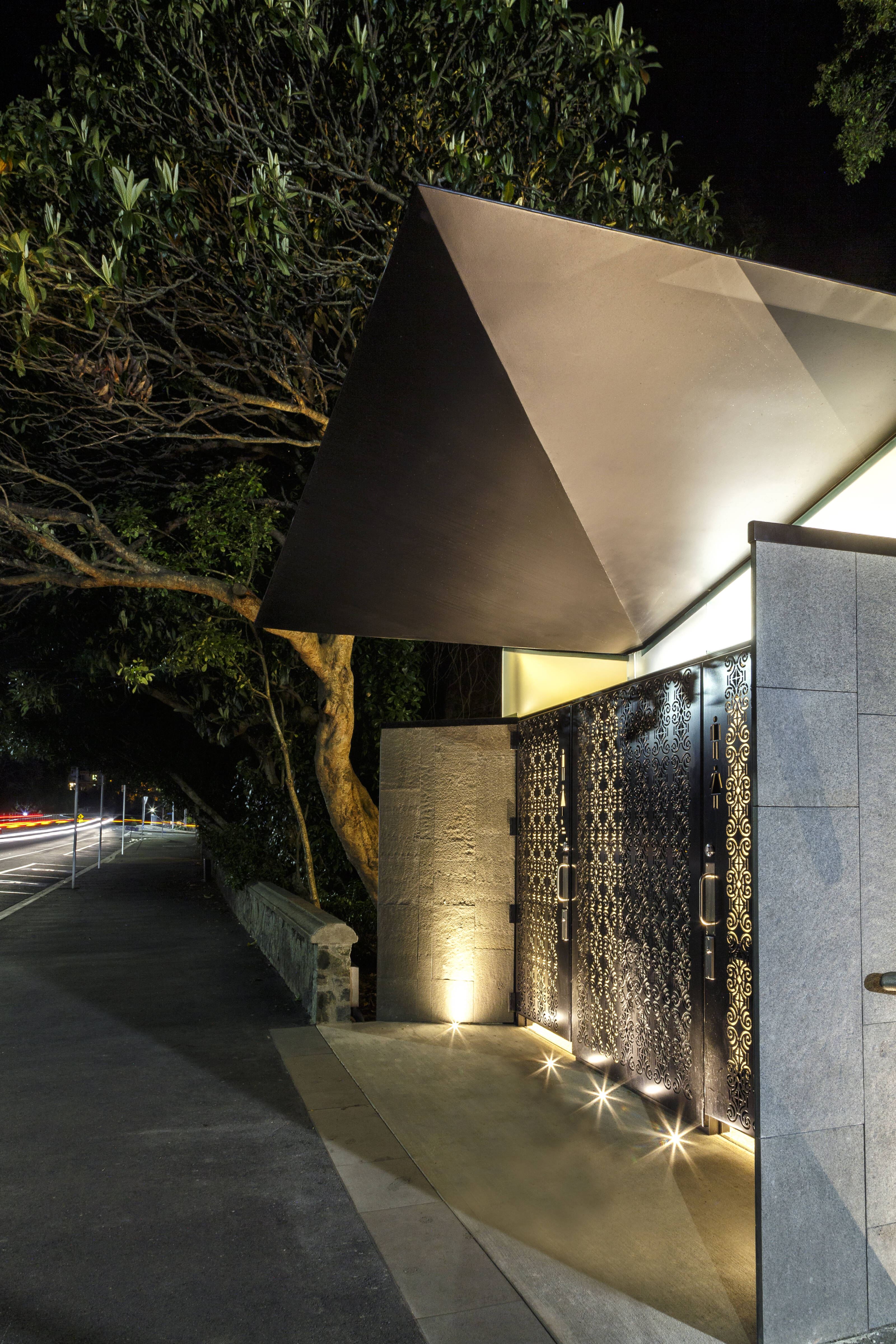
Glazed clerestory windows provide passive heating during the day as well as introduce natural lighting into the space.
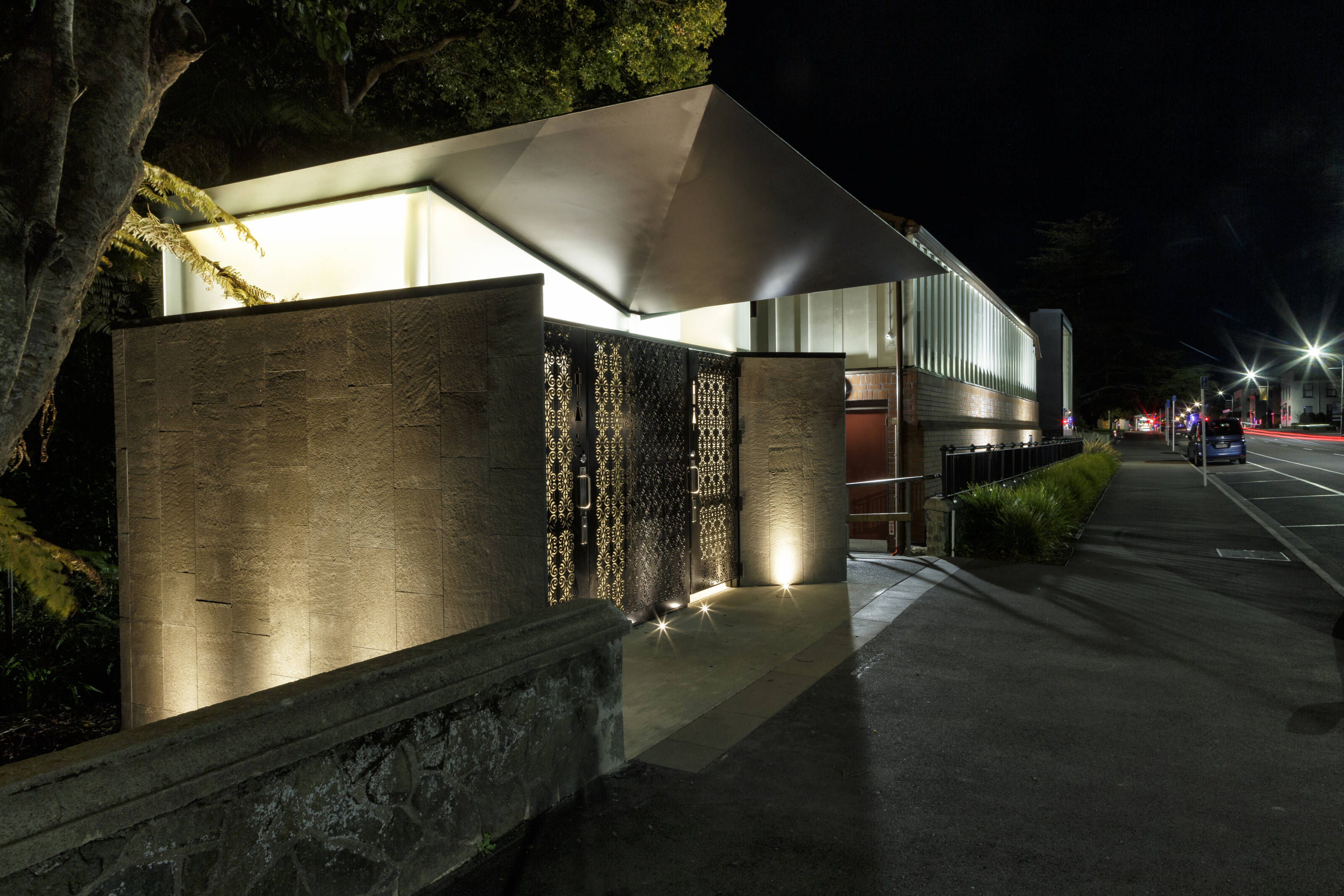
Laser cut screens attached to the front and rear façades replicate the decoration seen on the entrance gates to Queens Gardens and create connection between the sites.
