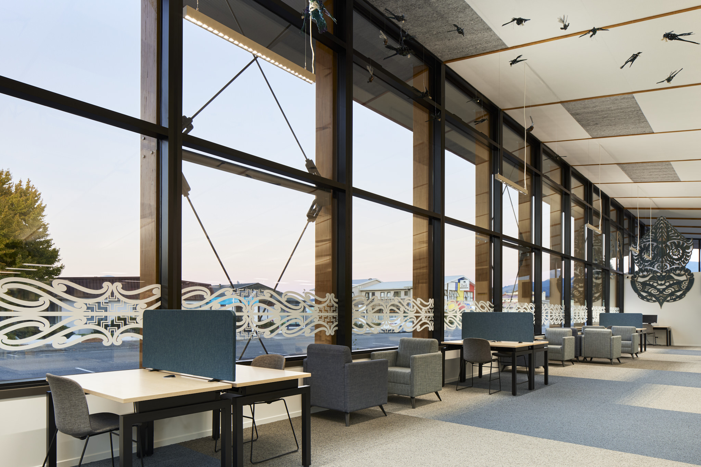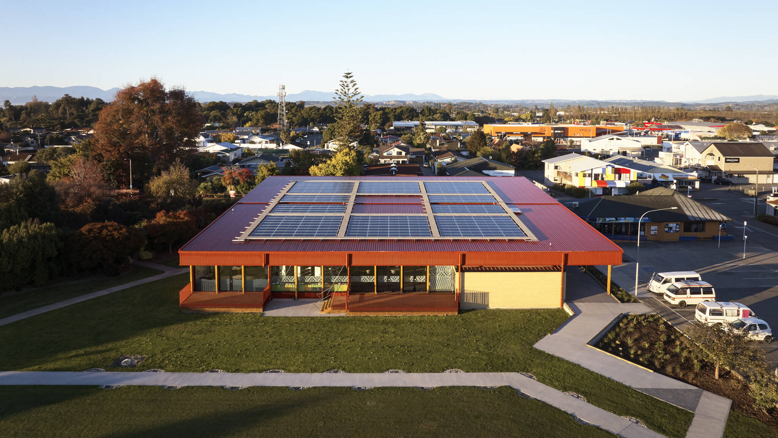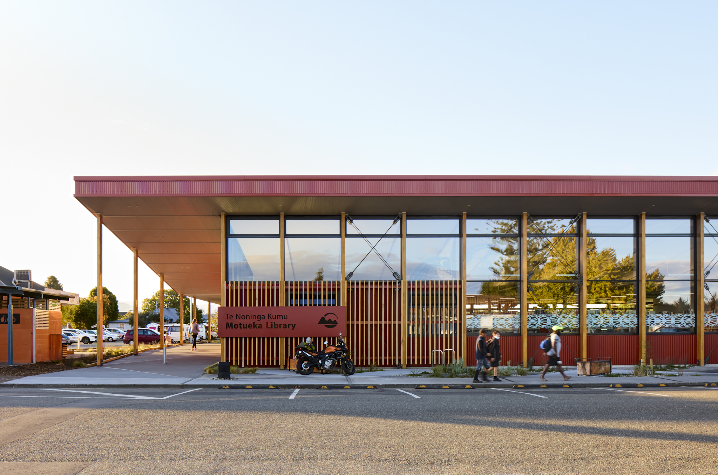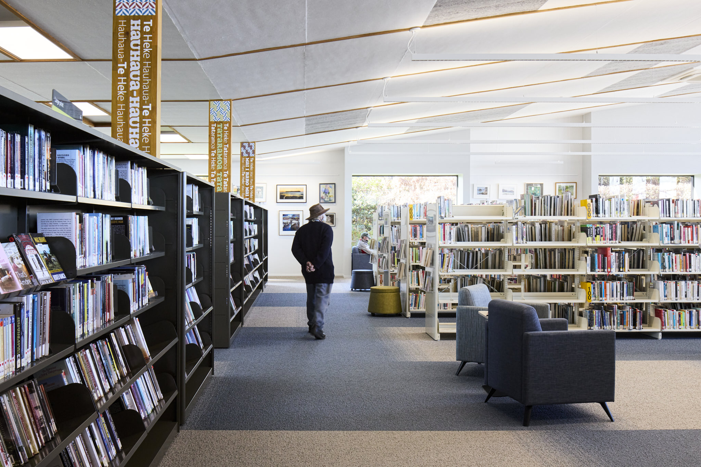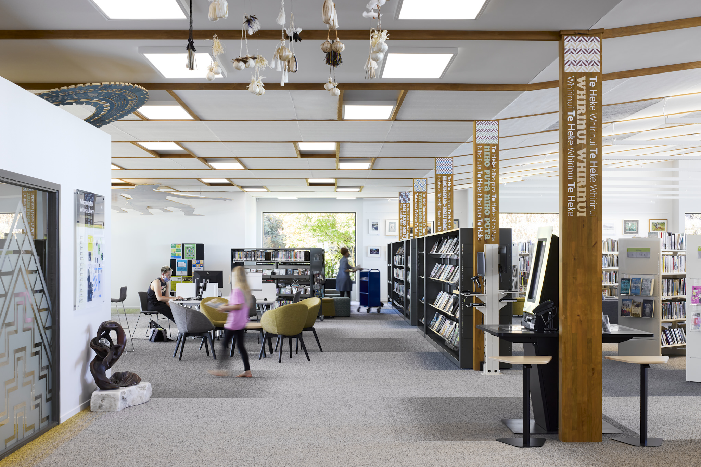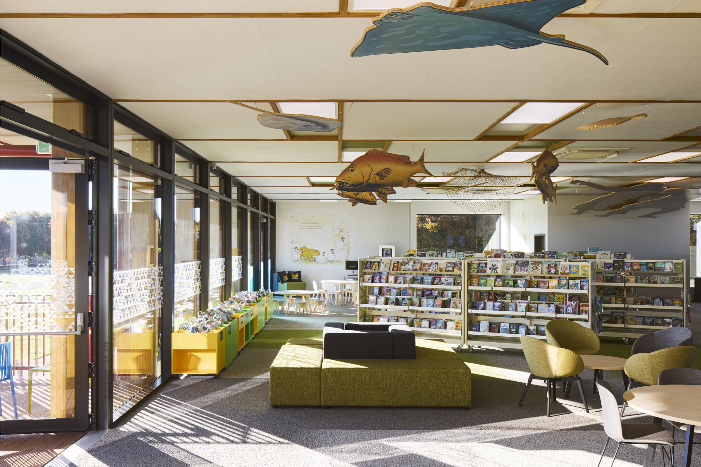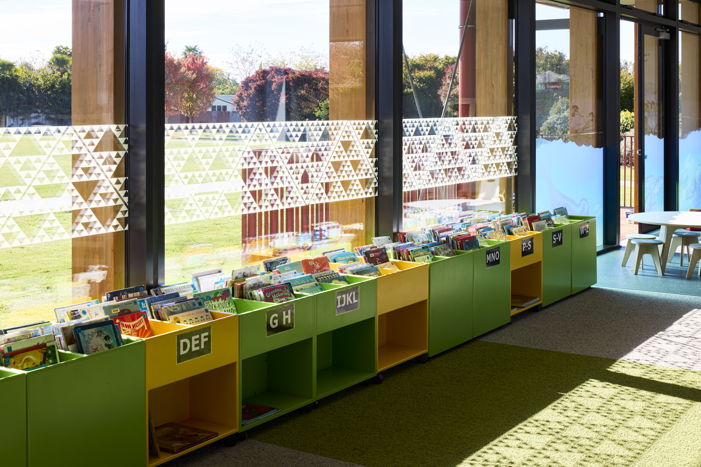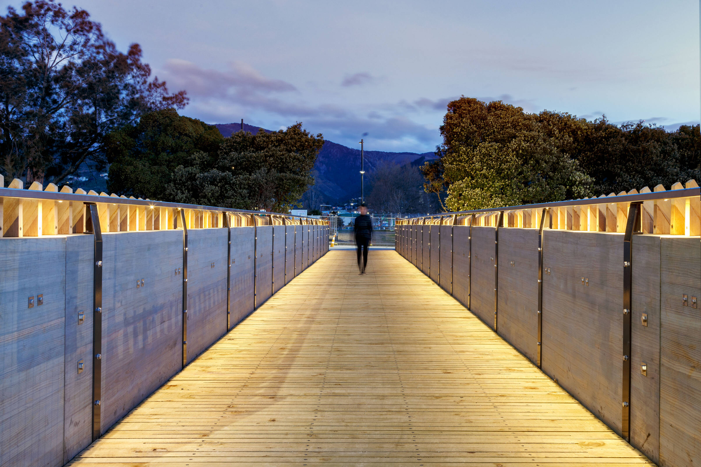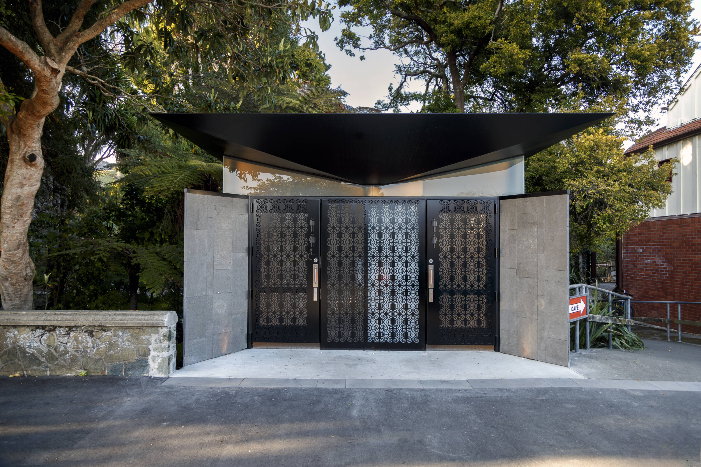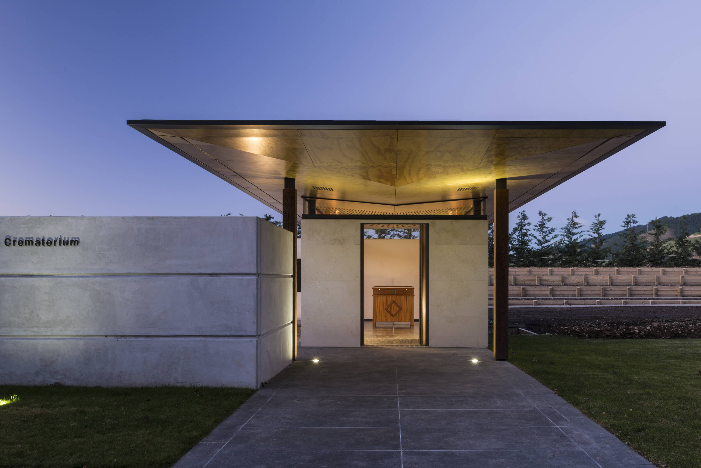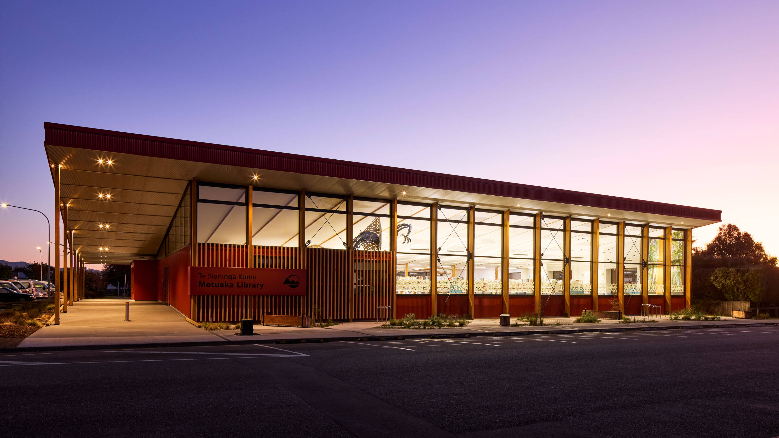
Full height glazing on the southern elevation creates a civic presence, allowing for visibility into the library and for daylight to penetrate deep into the plan.
The relaxed, more intimate quality of the veranda frontage to Decks Reserve provides views and engages with the reserve outlook.
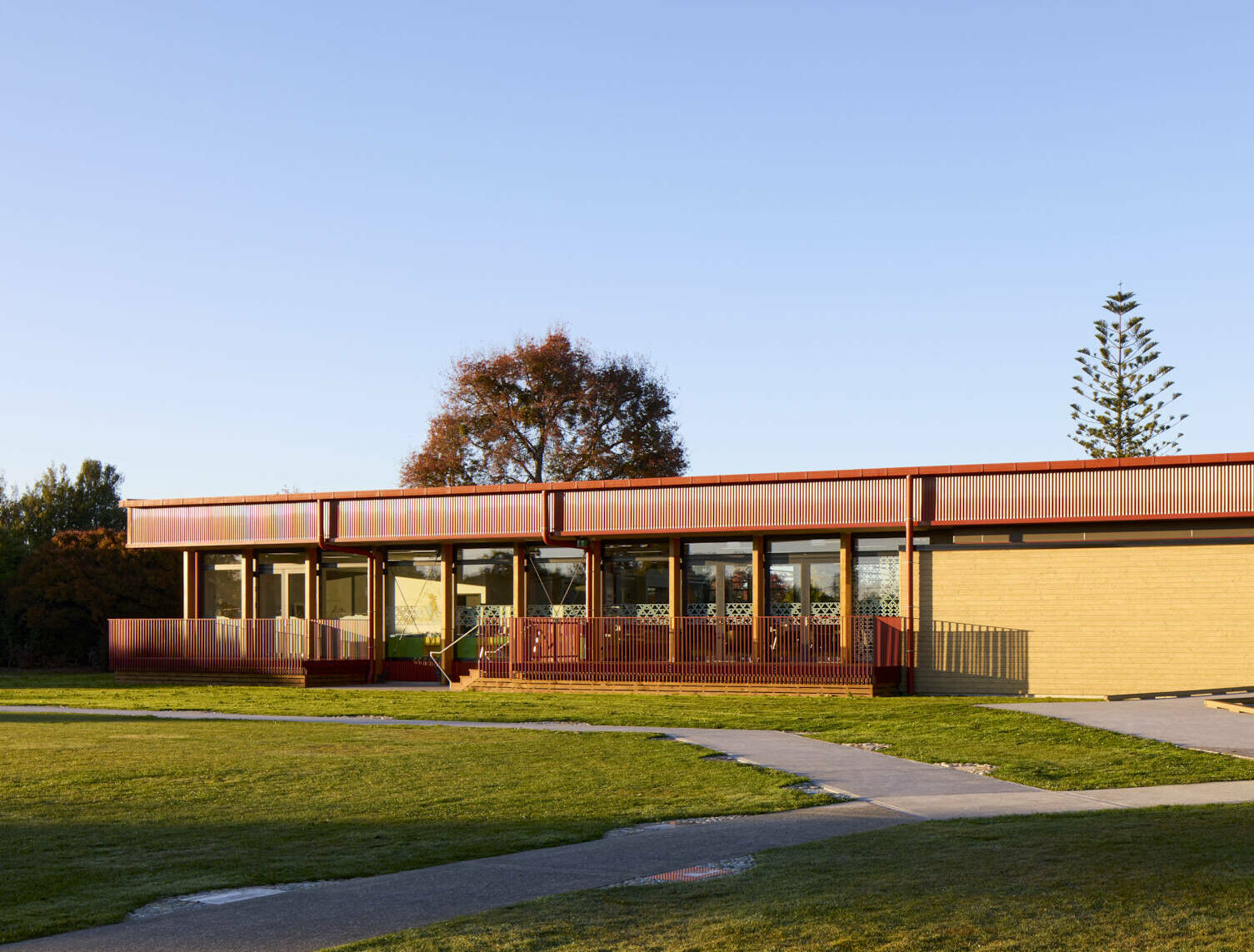
Robust external detailing, cladding and roofing reflect the nature of the community’s agricultural roots, and combine to deliver an uncomplicated, low-maintenance exterior finish.
Cultural and community design elements within the entry facade and landscape design enhance a sense of common ownership, responsibility, and respect for the building.
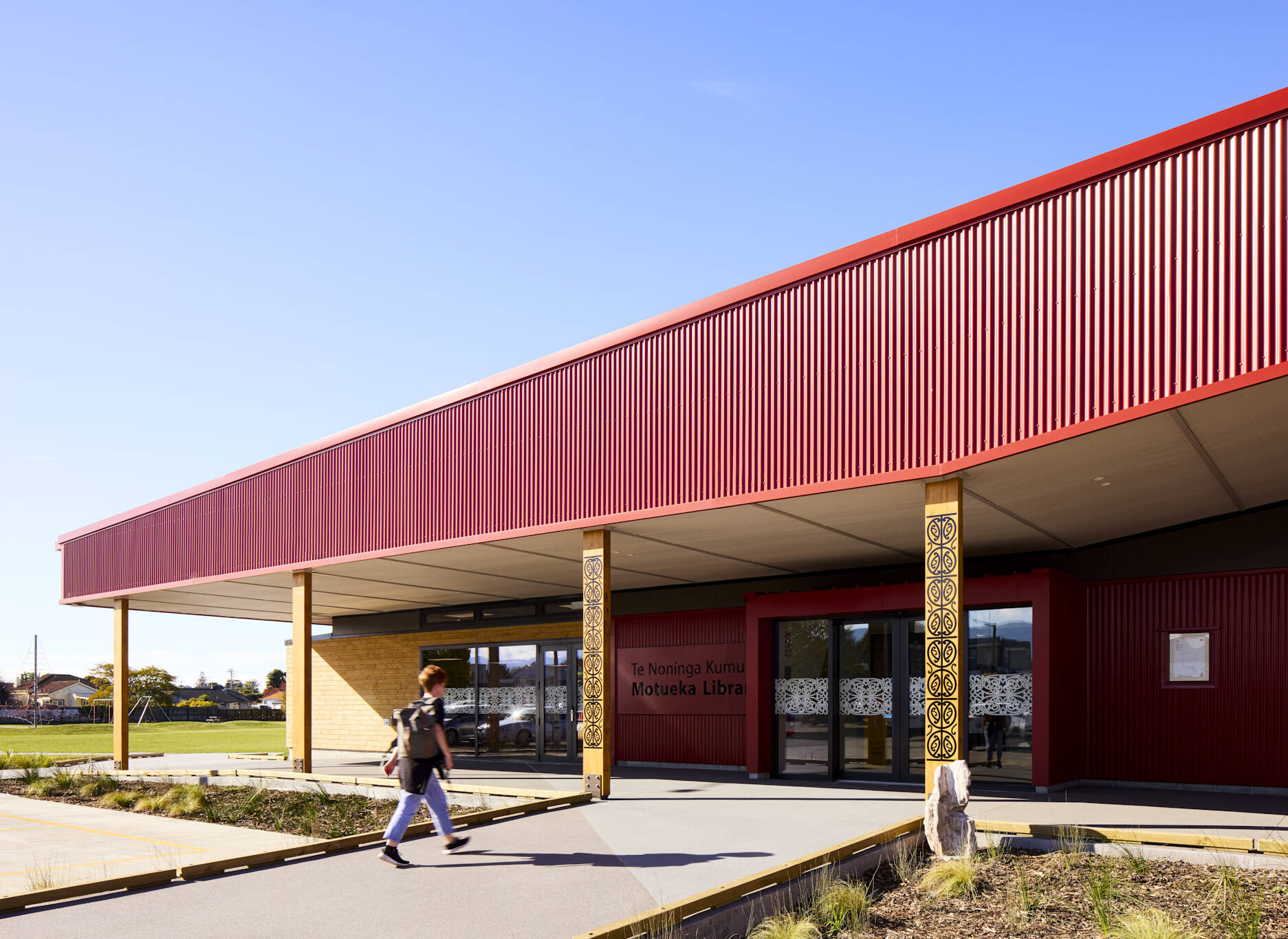
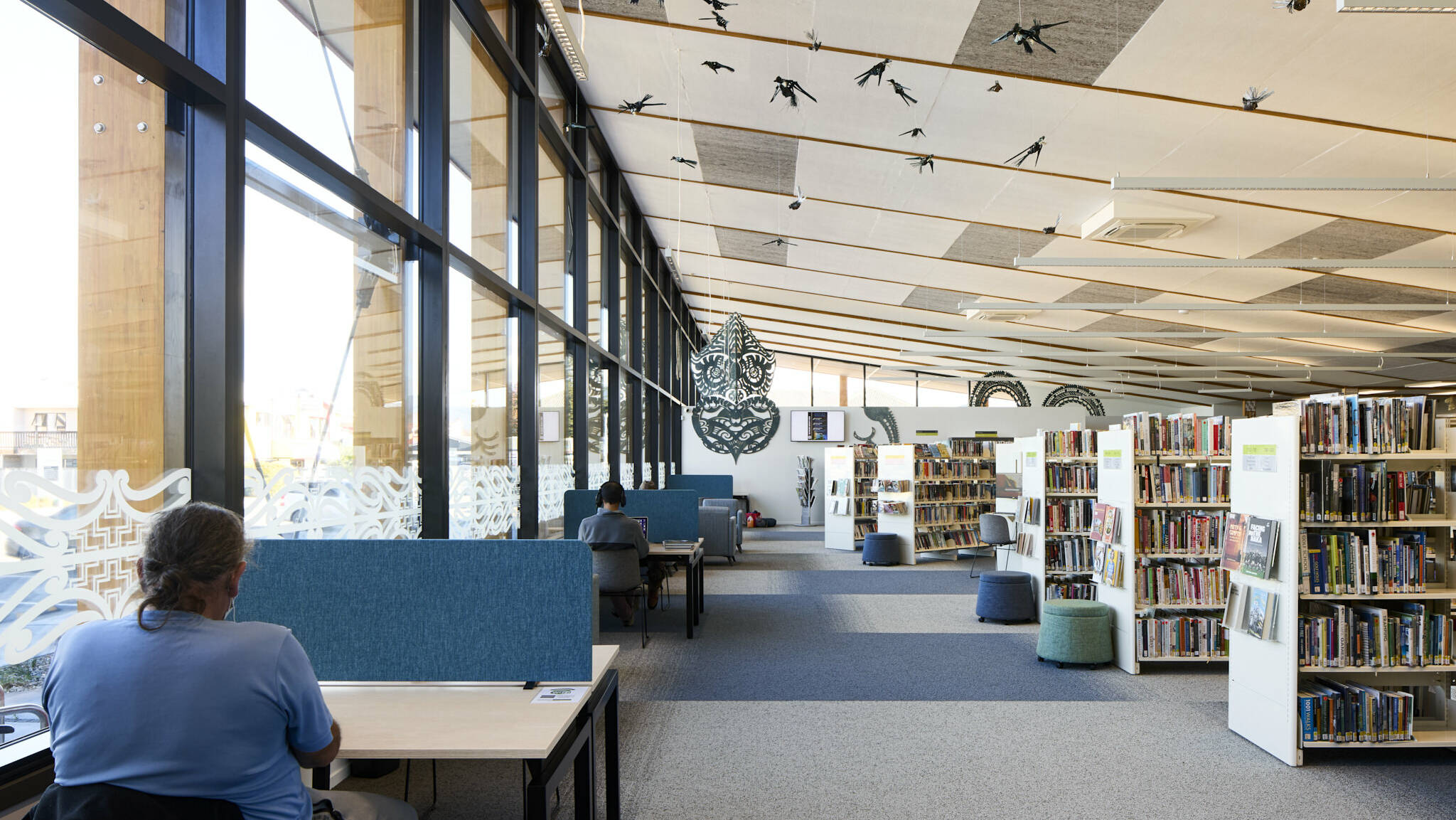
Internally, the space is largely flexible open plan that can be re-configured as required.
Adult collections are located in the southern half, with study, research and quiet reading areas located on the northern and eastern edges away from the louder active spaces.
Toi Māori throughout brings visibility to mana whenua and enhances a sense of place and community connection.
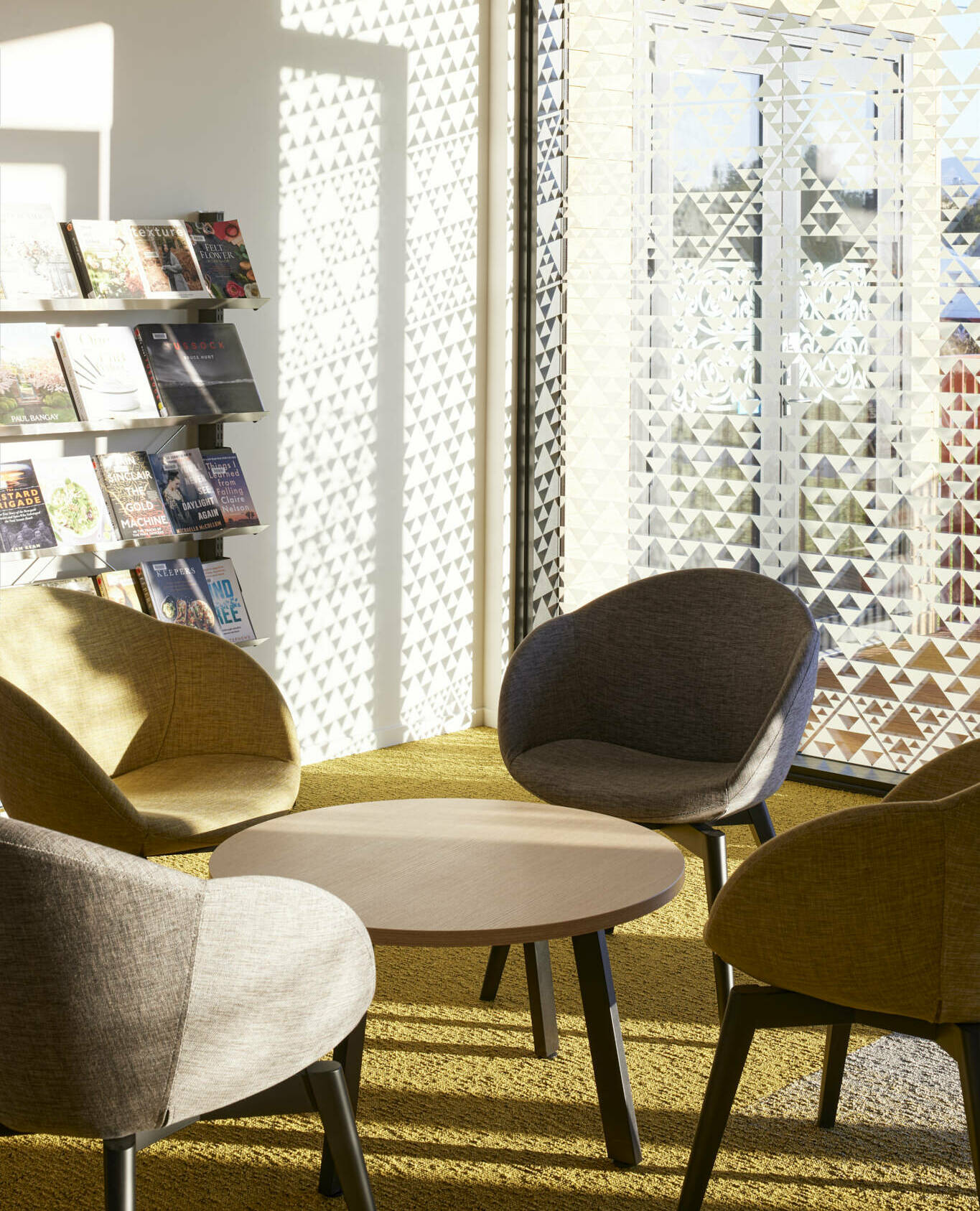
A social lounge and children’s area are located adjacent to the northern veranda, overlooking Decks Reserve. Acoustic panels are used to manage noise throughout the spaces.
Colour is used to delineate spaces, and the gridwork patterns and palette of the surrounding fields are referenced in ceilings, floor coverings.
Low carbon, recycled and low-toxicity materials were prioritised throughout the interior fitout.
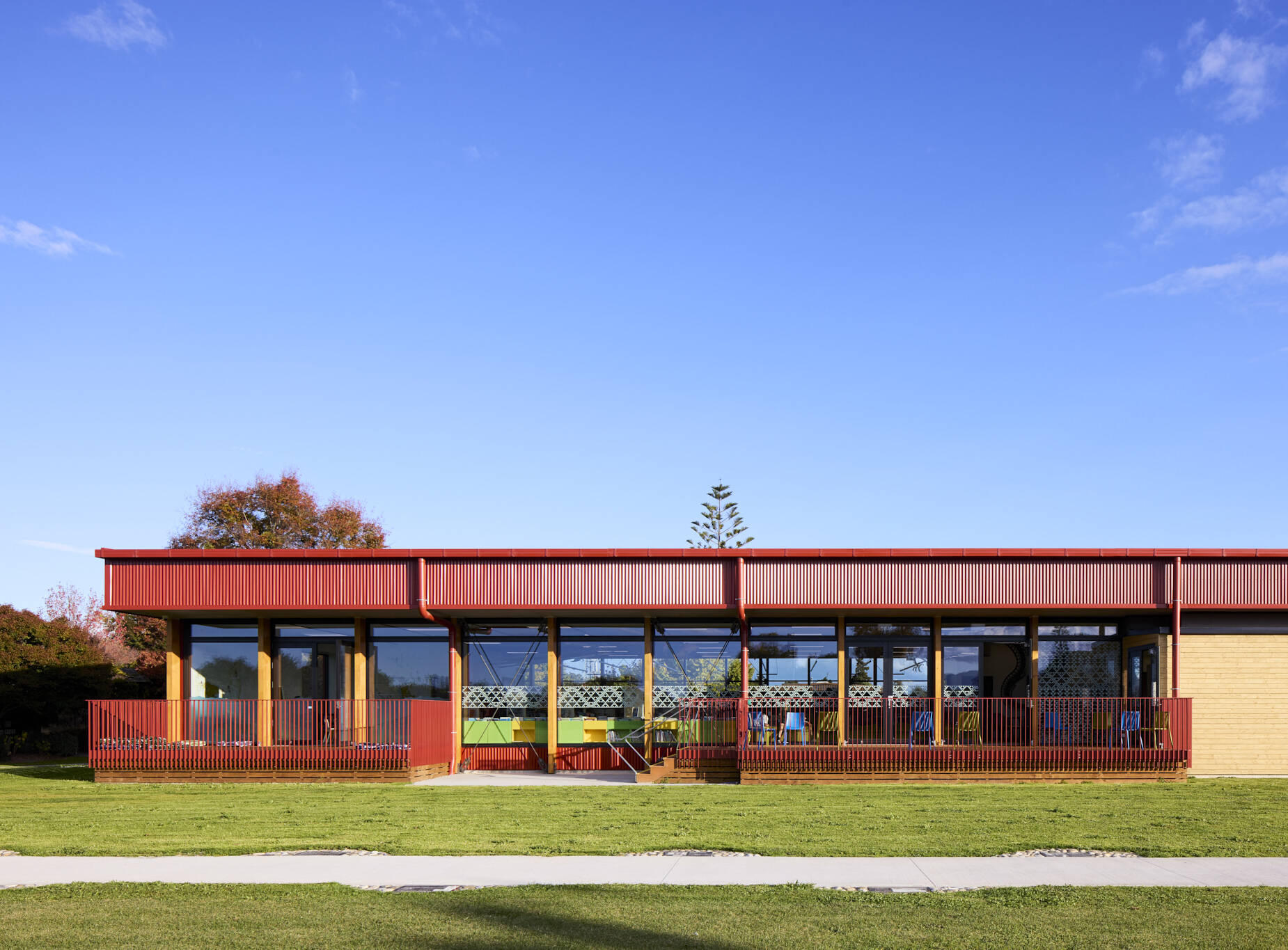
Mass timber glulam posts form a full timber exoskeleton, with minimal steel used throughout. Long span timber trusses combine with these to deliver the large (30×40 meter) internal open plan space with only with five internal columns.
Prioritising low carbon and energy efficient design throughout, the completed building is net zero electricity, supplying excess power back to the grid.
