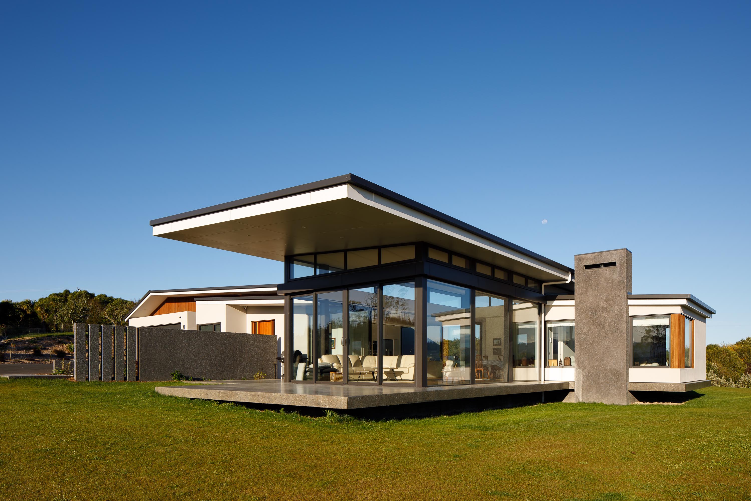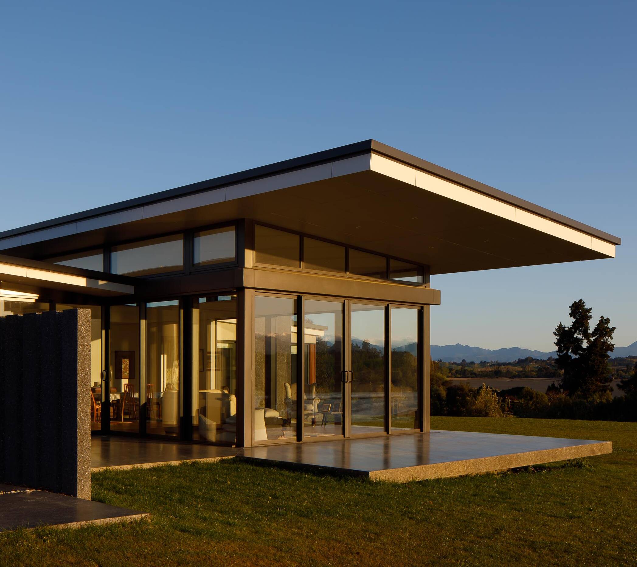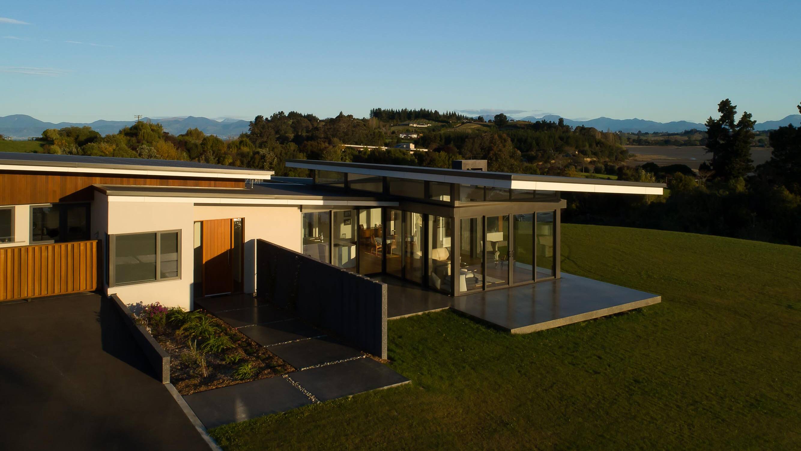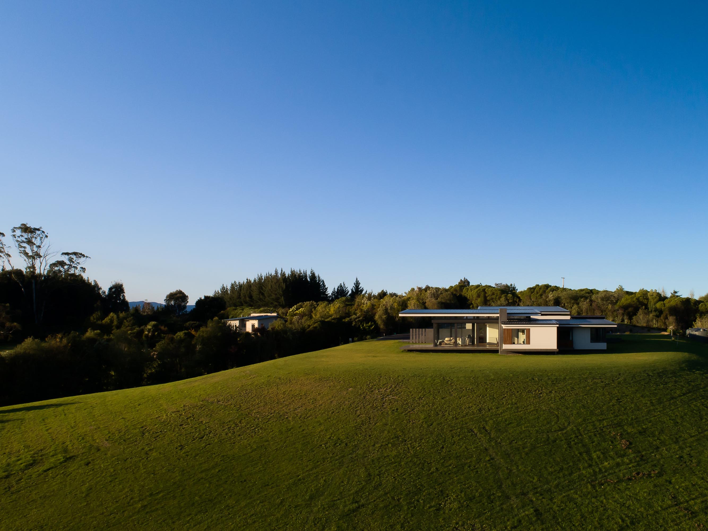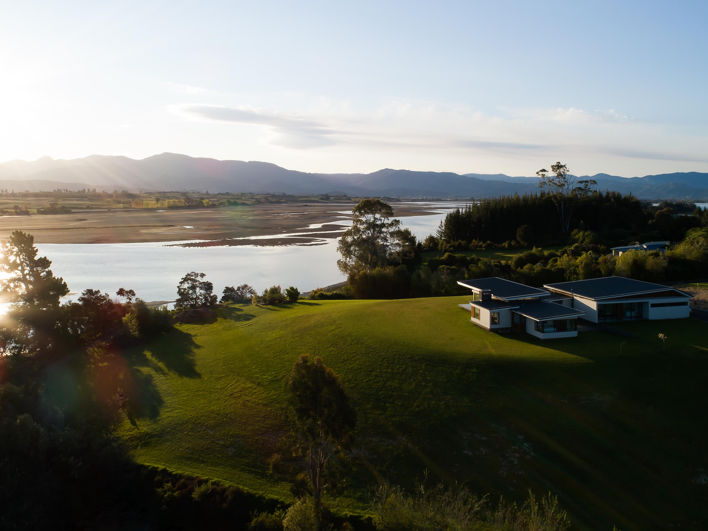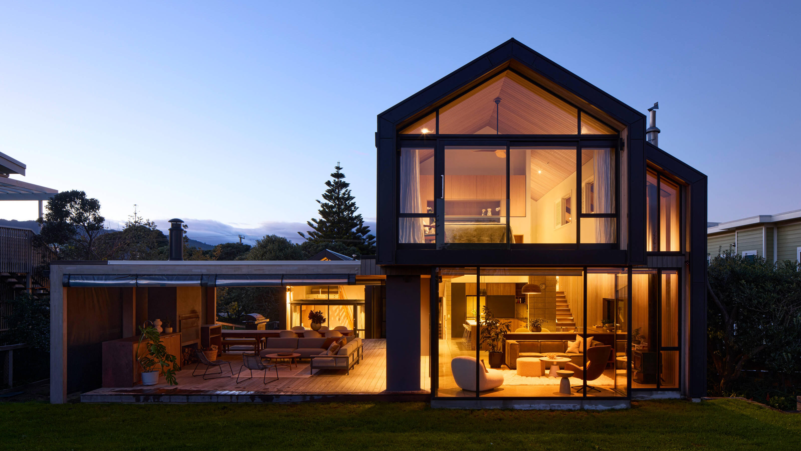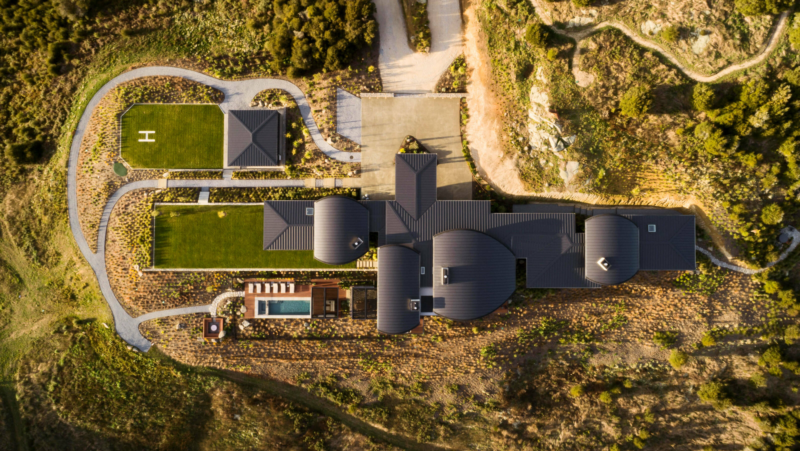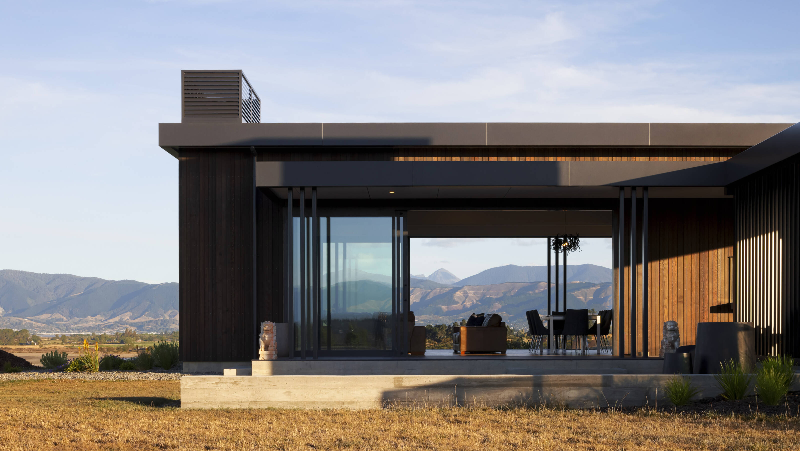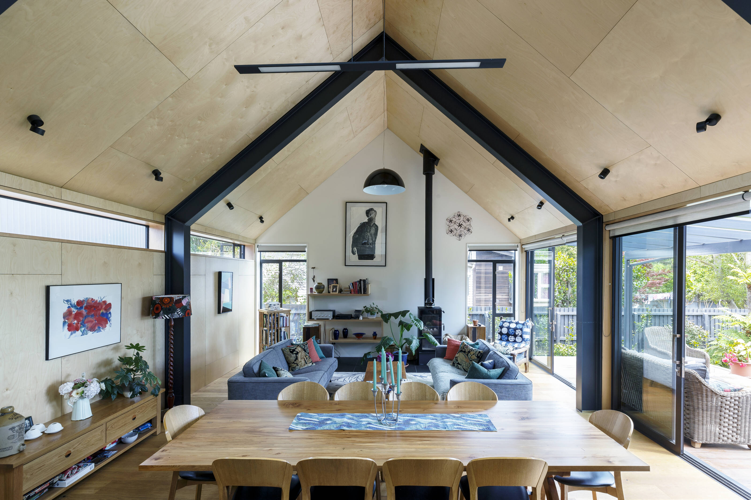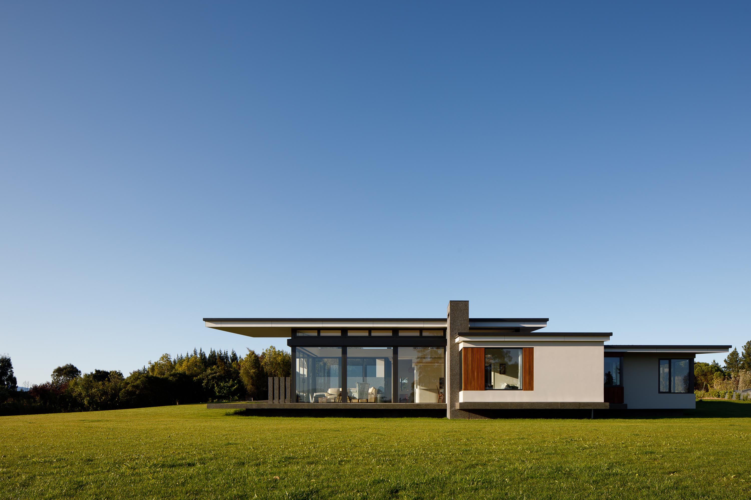
The house is divided into two wings to create sheltered courtyards to the east and west, protecting against the prevailing winds and allowing for northern light to penetrate into the living spaces.
A night lounge is tucked off to the side of the living area, which provides a snug and cosy retreat from the highly glazed, pavilion-like main space.
