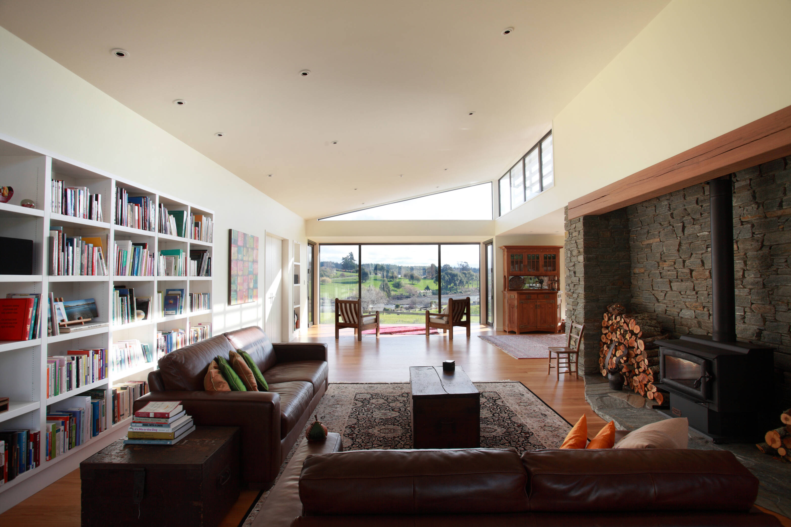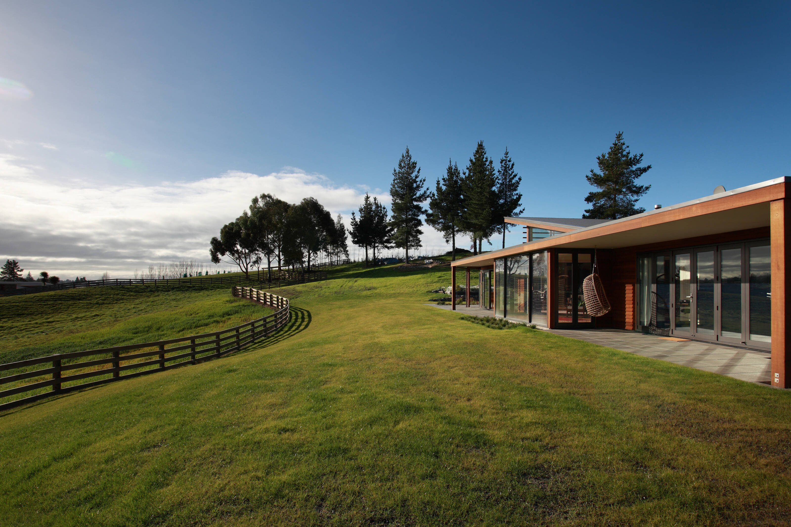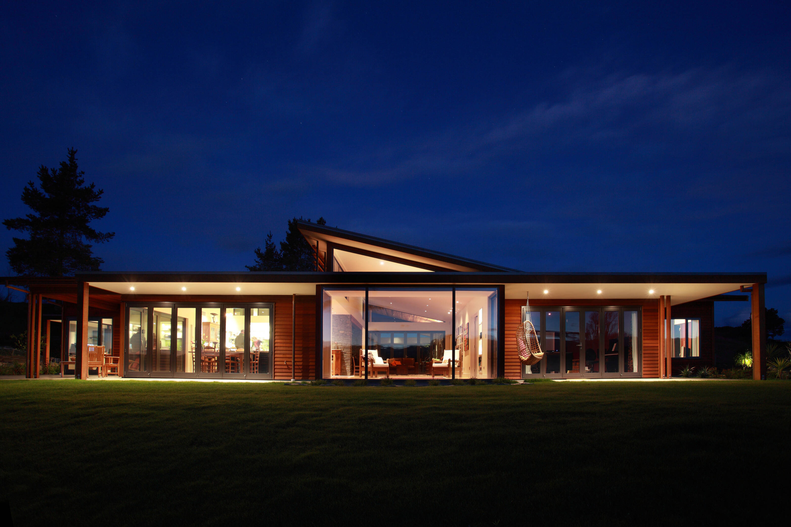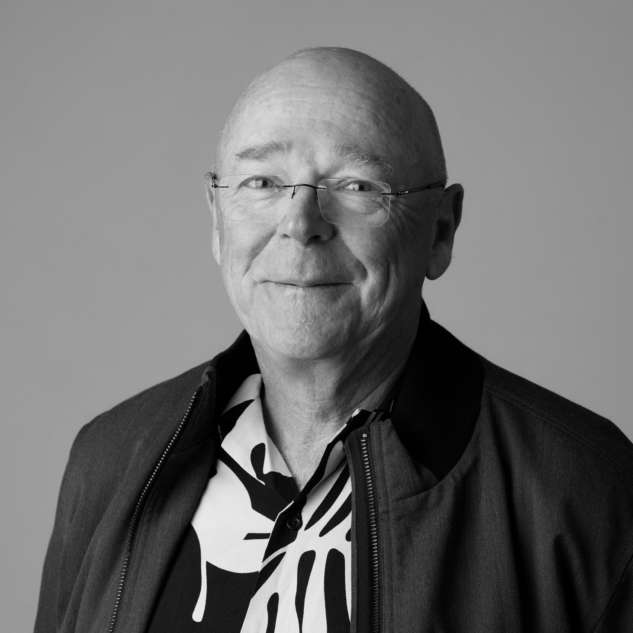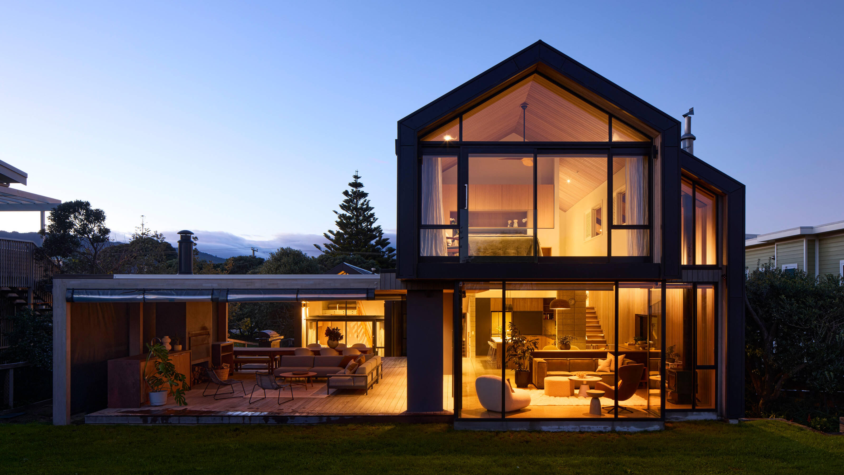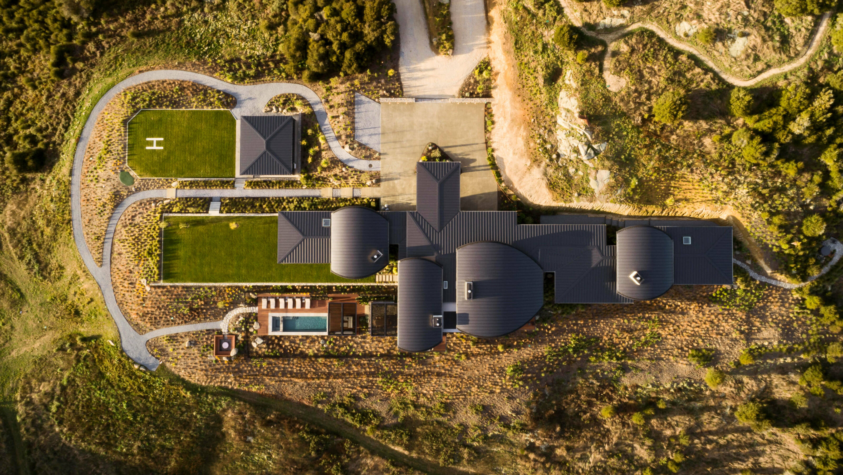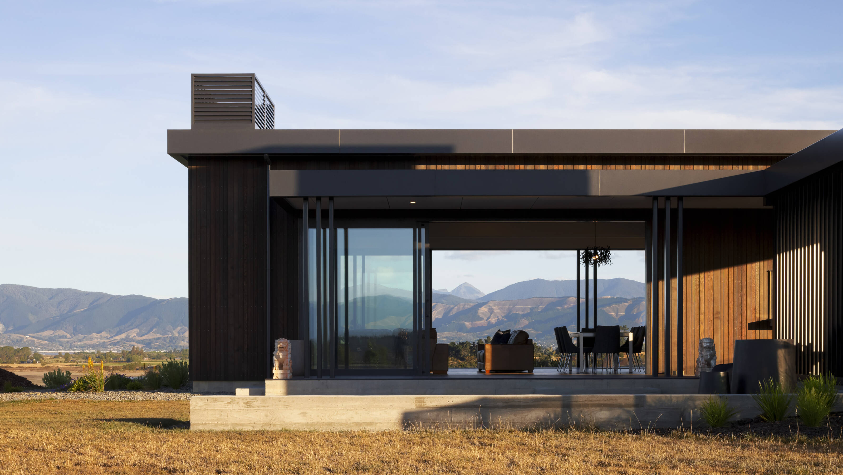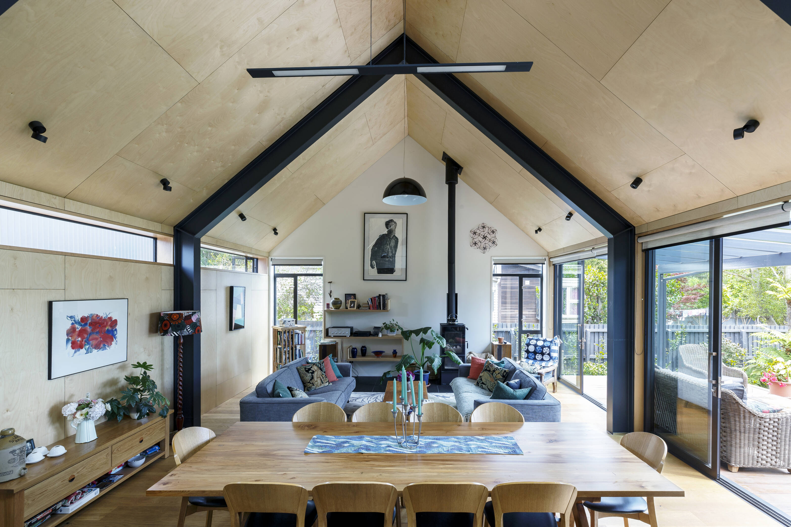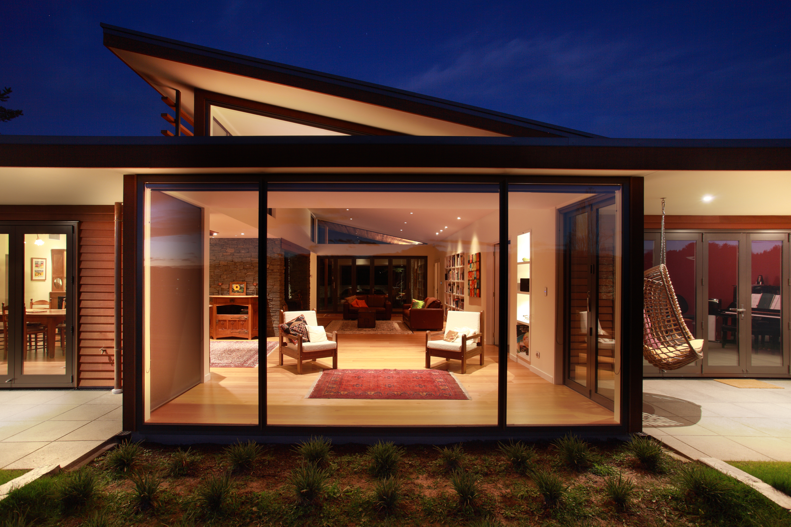
Arranged in a semi-courtyard form, all rooms face, or have glimpses of, western or north western views.
The garage/stable wing forms a third side of the courtyard, while a hillside at the rear completes the sense of enclosure.
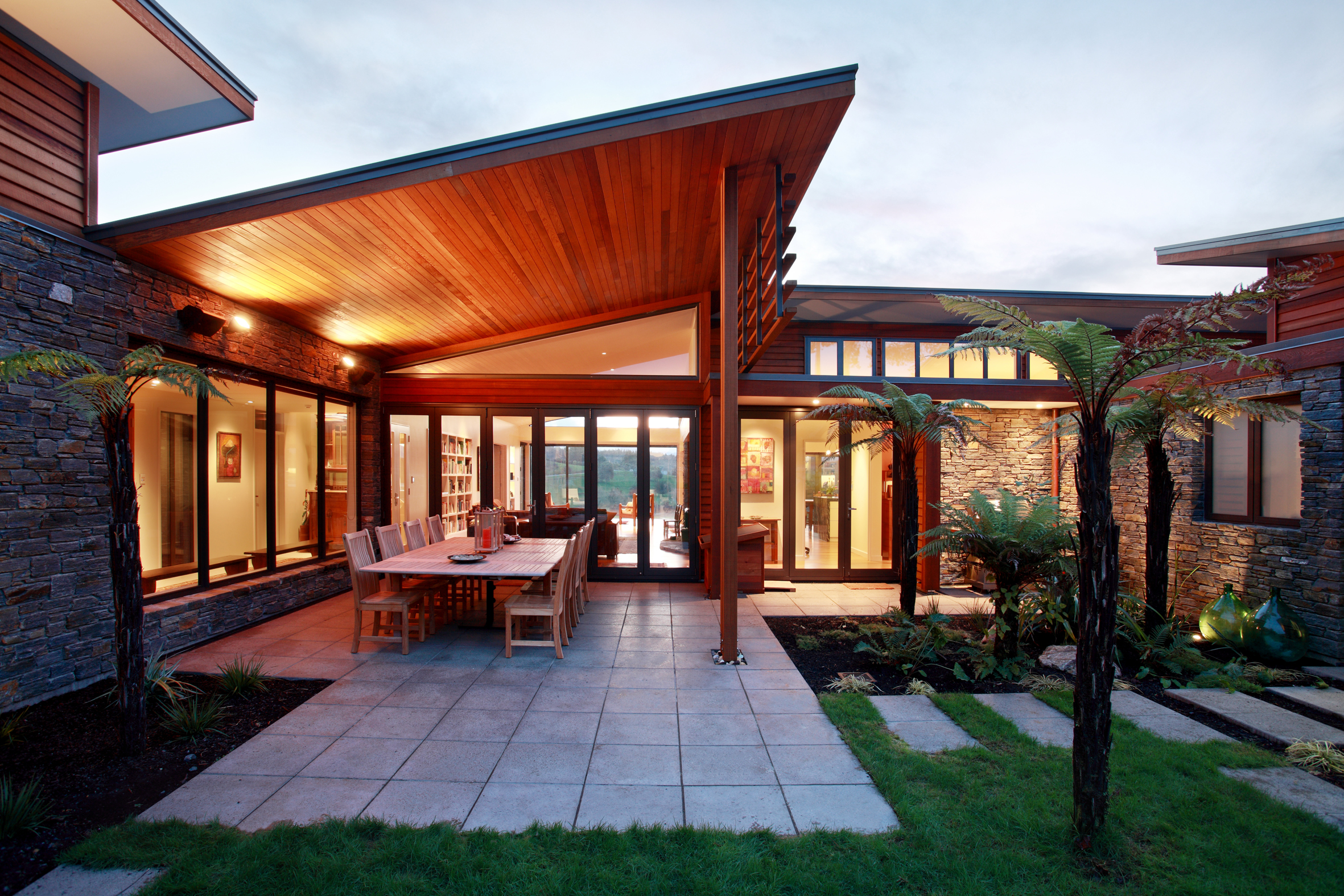
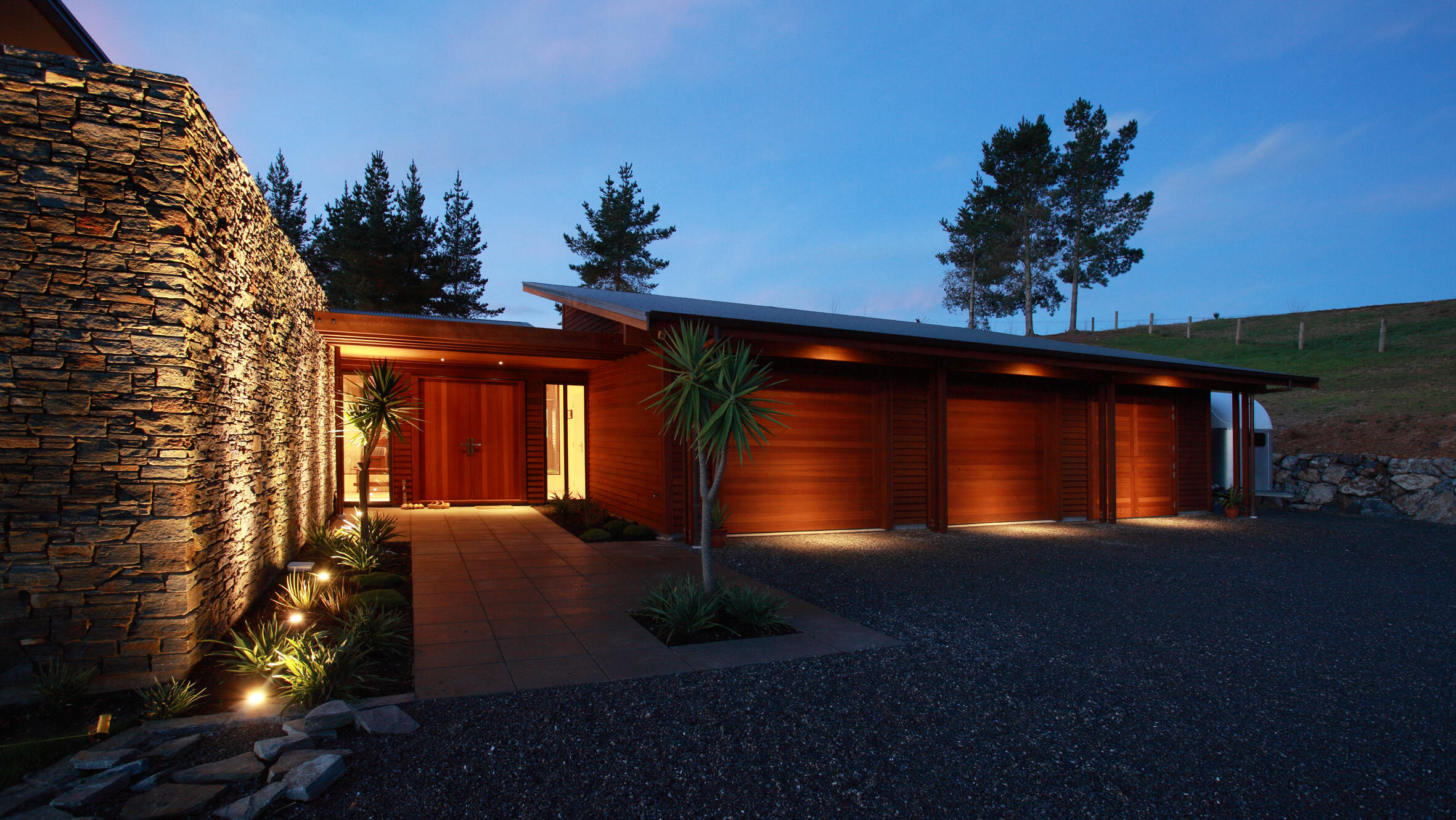
Horizontal cedar weatherboards and veranda edges emphasise the linear nature of the house.
Natural looking stained cedar was chosen to be sympathetic to the semi rural environment.
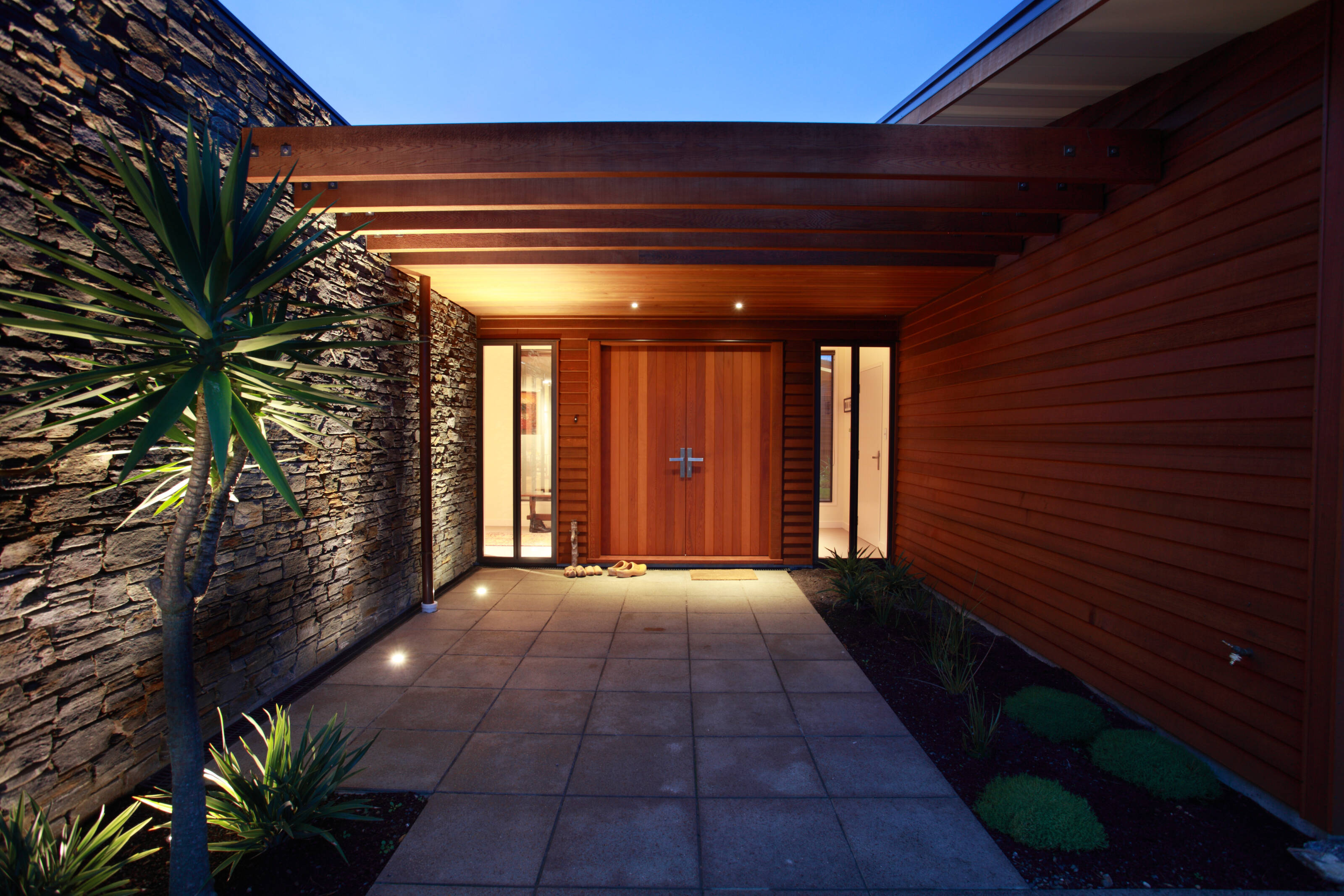
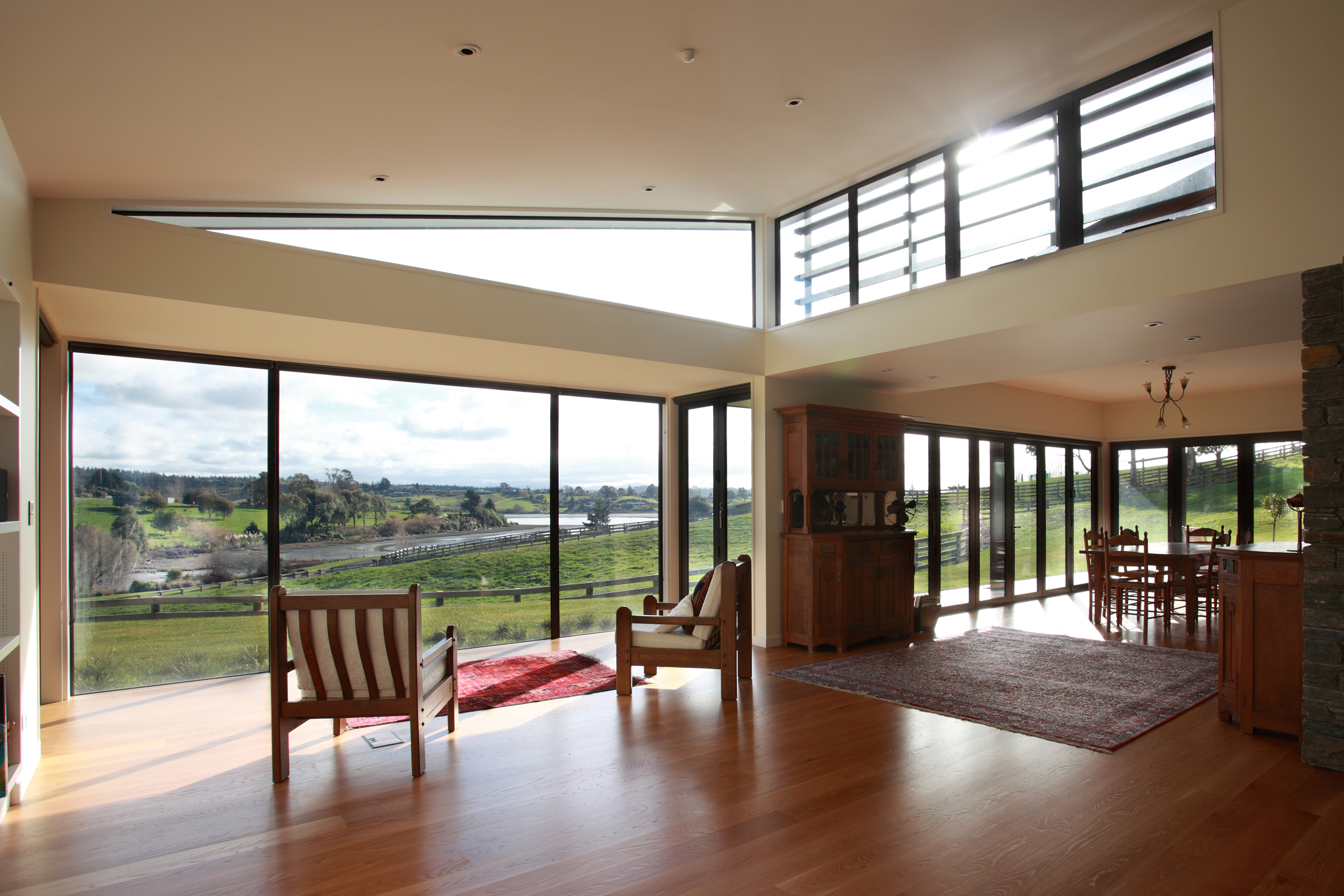
Roof forms were determined by the 5m height limit, and the desire to drop northern sun into the living area – which is in the centre of the house – through a clerestory window.
Stonework used to anchor the house at the entrance and in the courtyard is repeated in a large fireplace wall inside.
