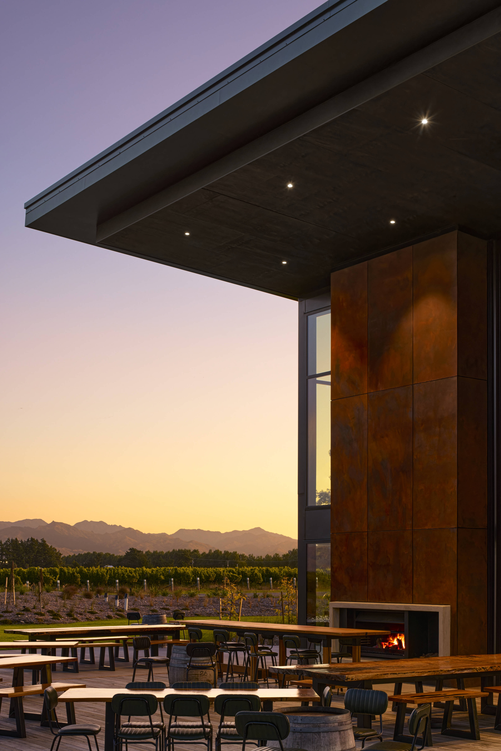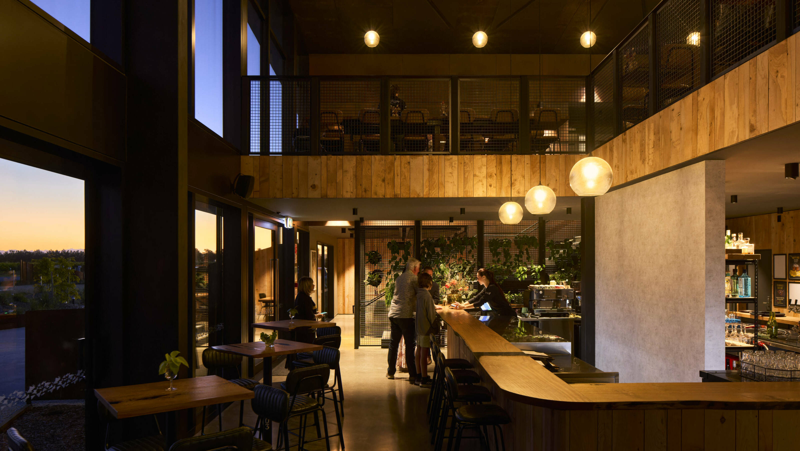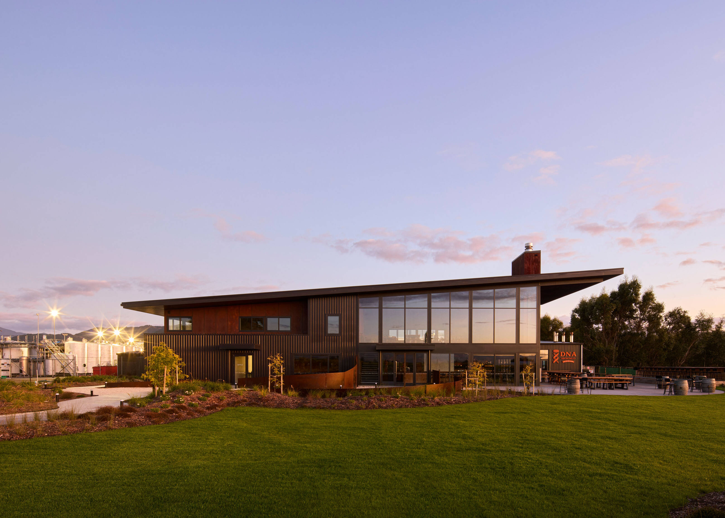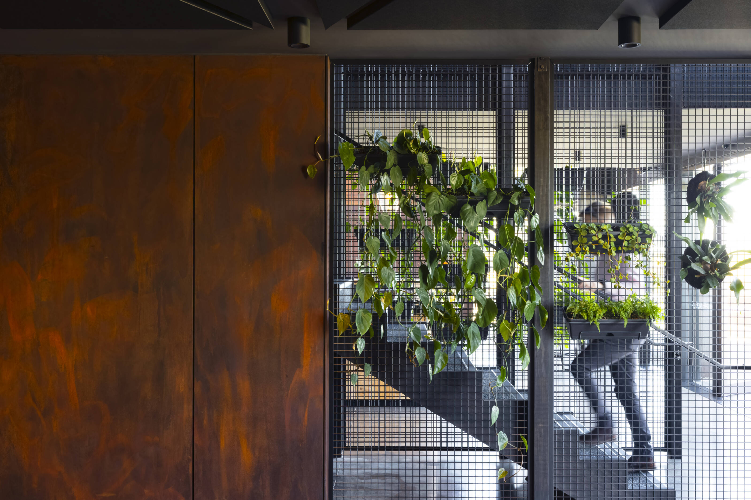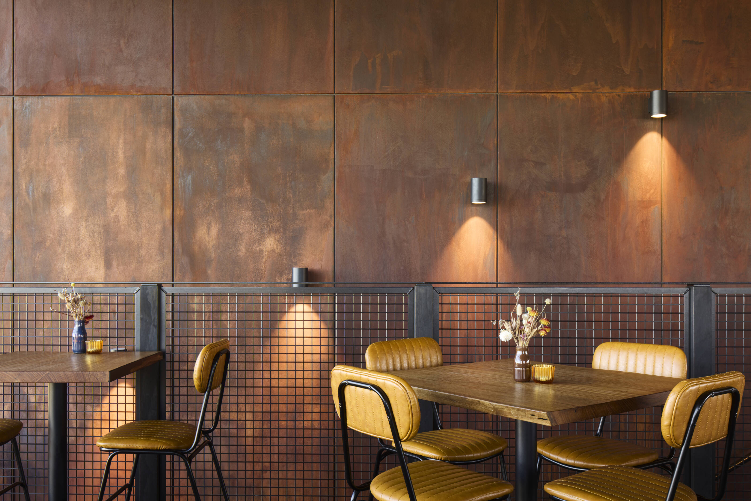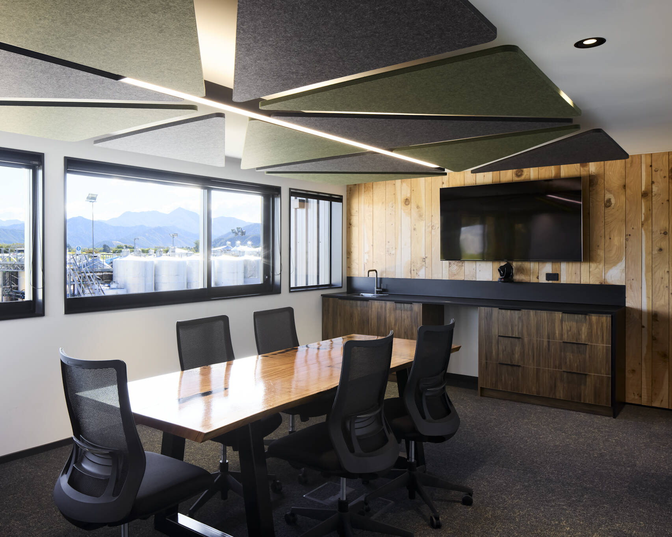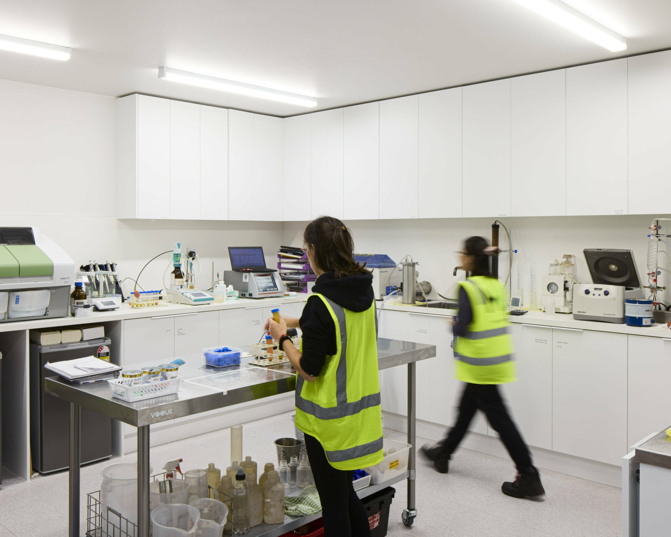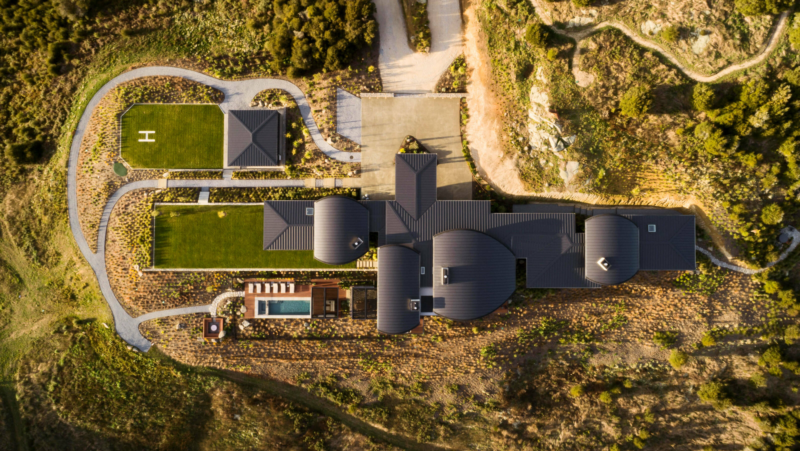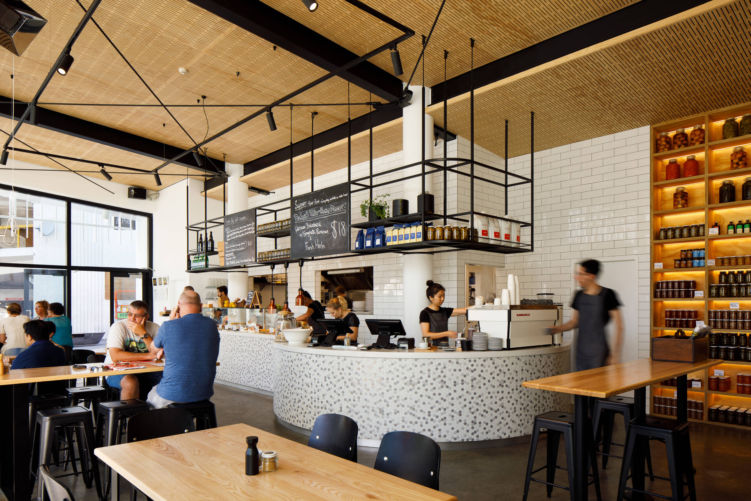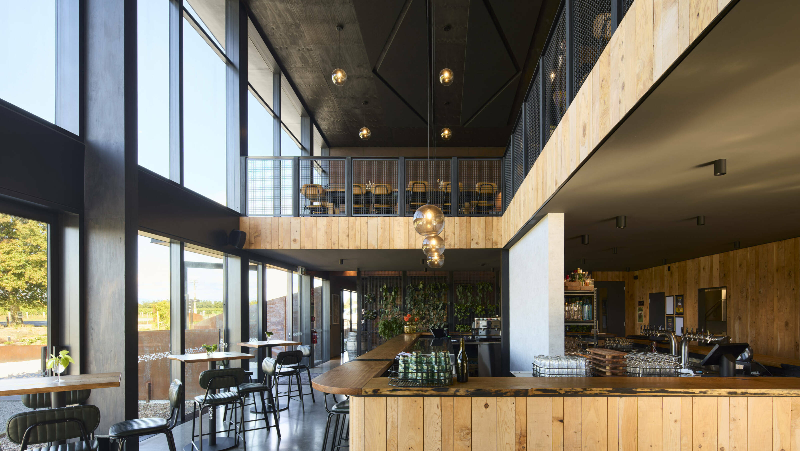
A palette of industrial and natural materials is used throughout the interior. The large, open restaurant features Himalayan cedar panelling from timber felled on the owner’s property.
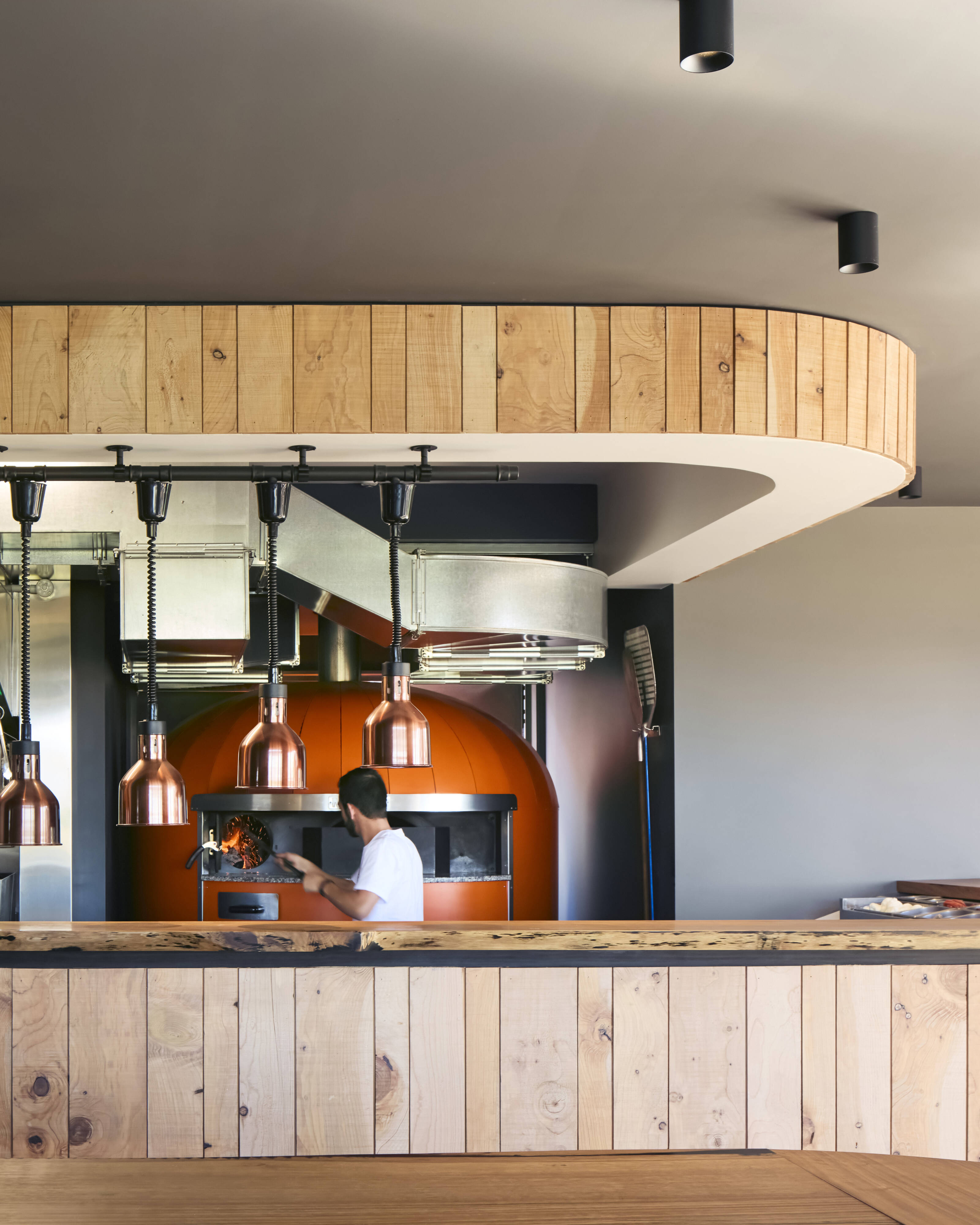
Sheet boarding is finished with paint incorporating iron filings to produce a rusted earth effect. Tables are made from live-edge flitches of gum.
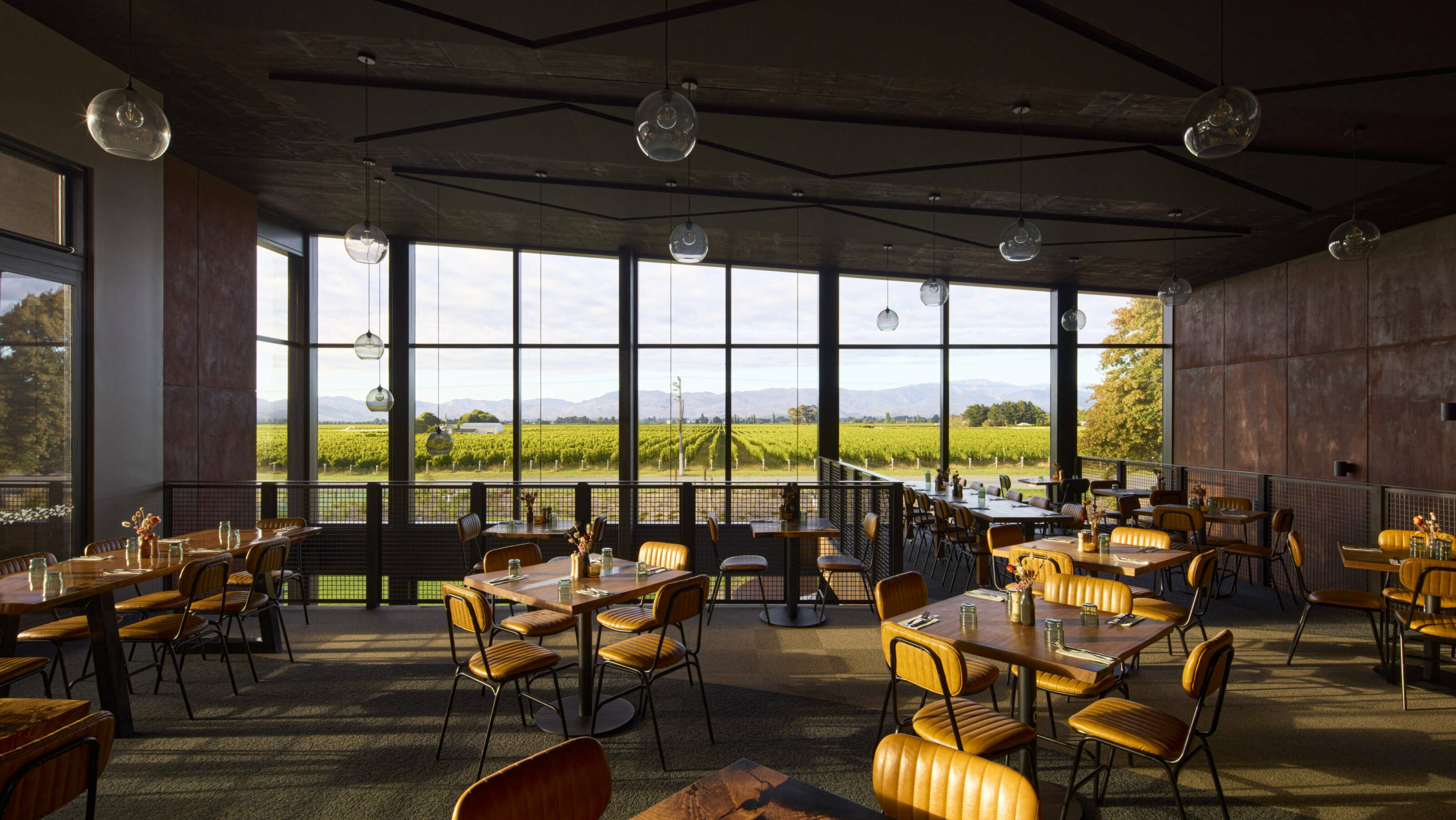
Utilising LVL portals, and prefabricated mass-timber roof, wall and floor panels, the building was largely made off-site as pre-assembled modules and craned into place.
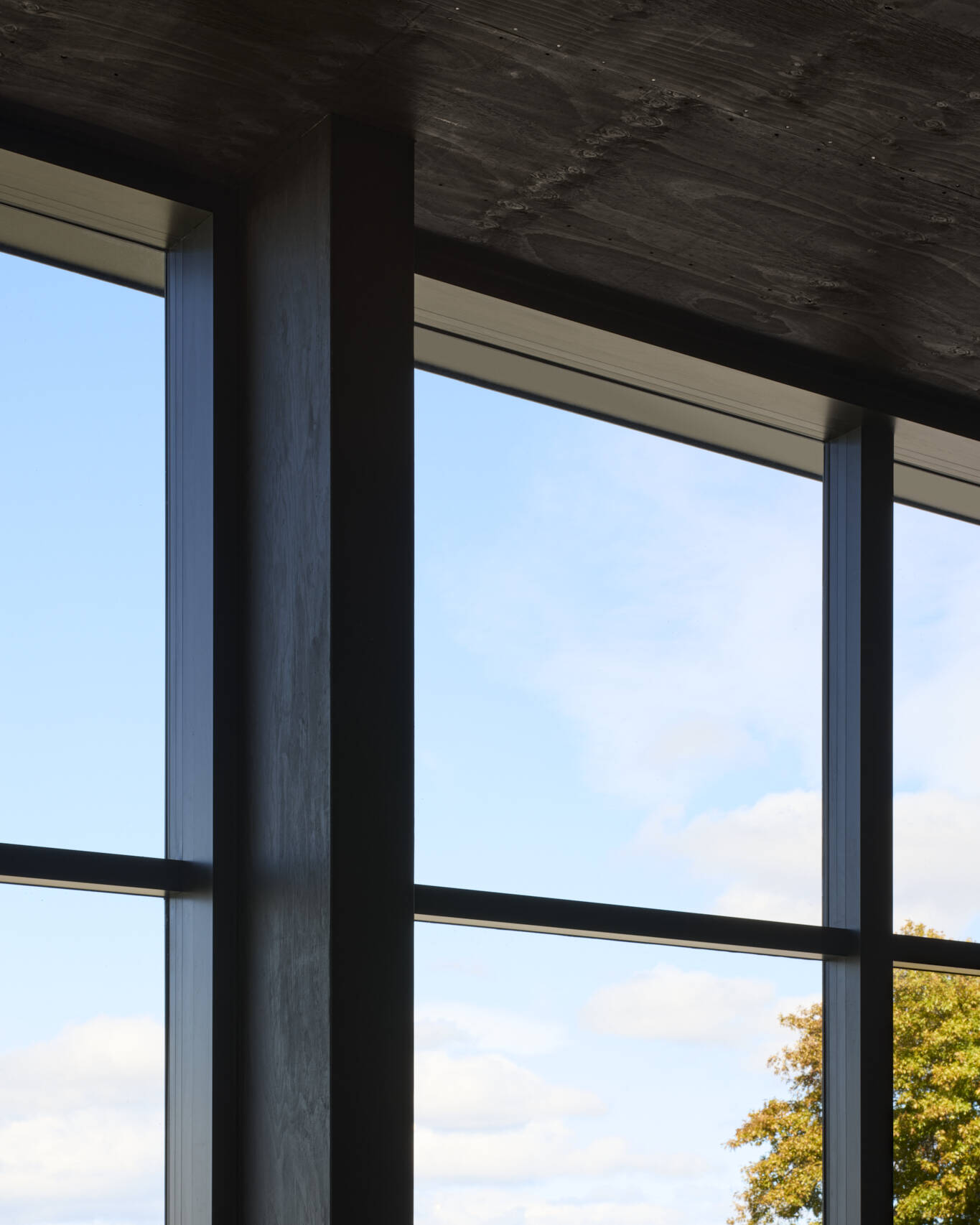
Externally, landscaping draws from the surrounding land, with curves formed in Corten steel referencing the braided rivers that have run through the area in the past.
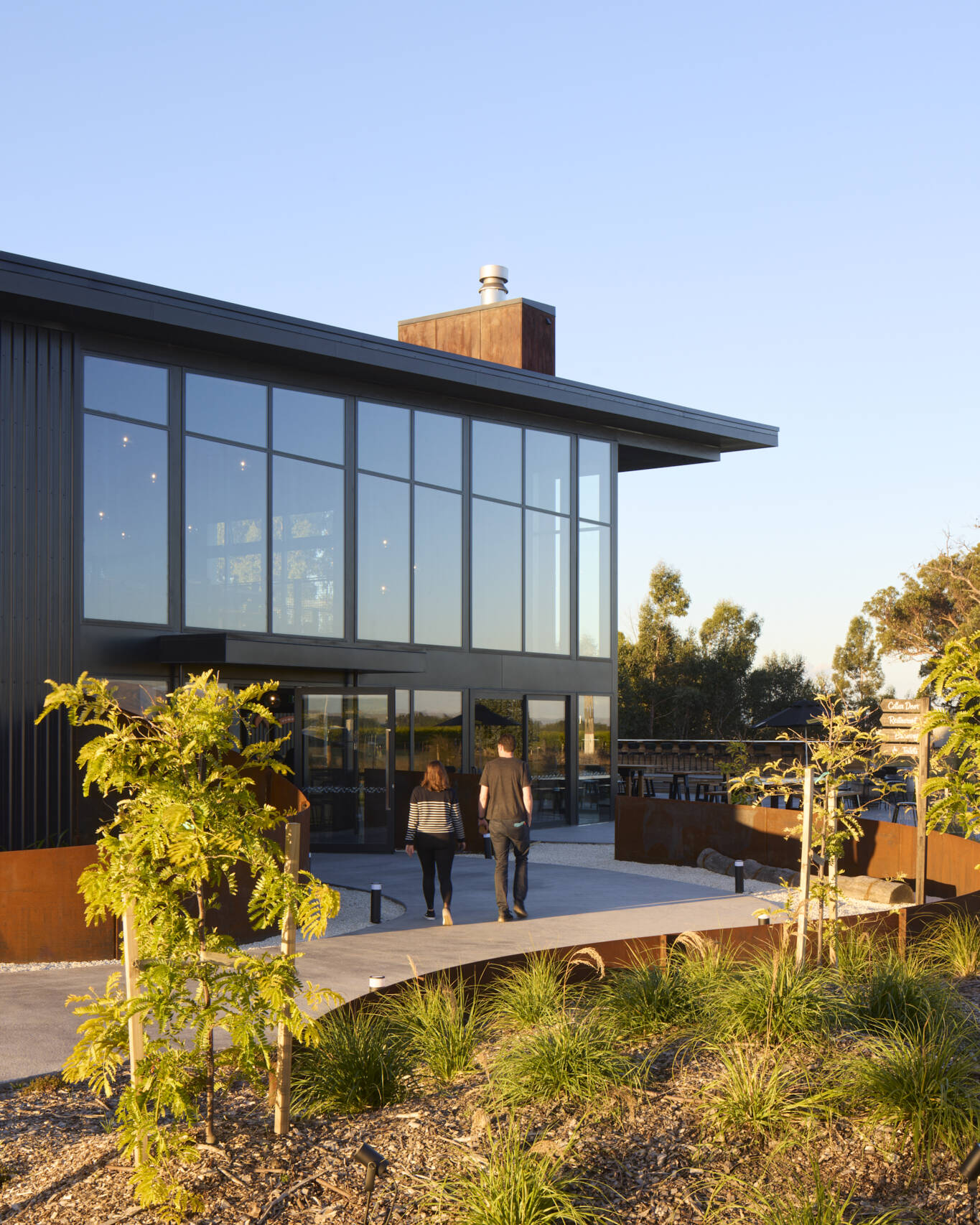
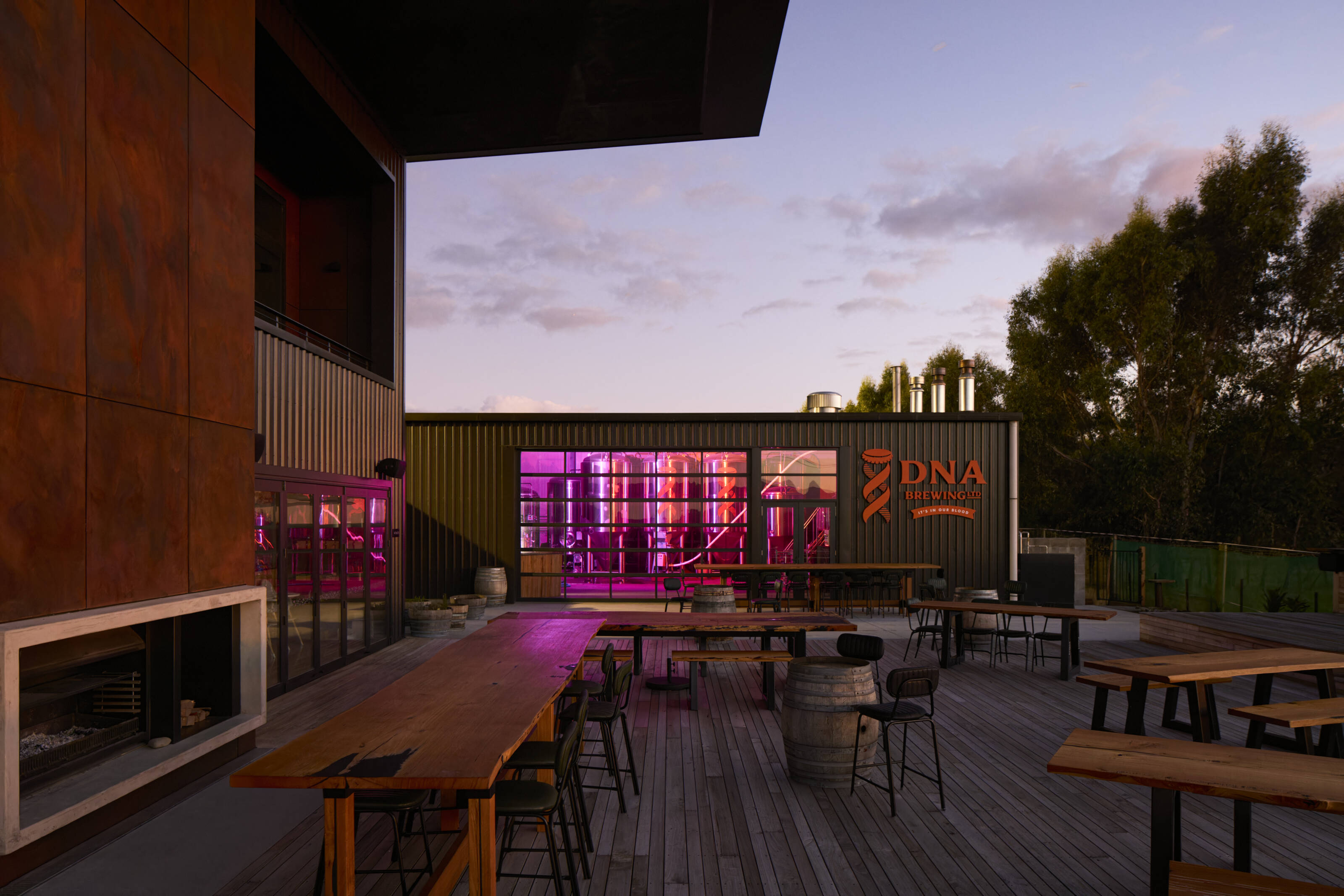
Temperature is regulated through thermal gain and underfloor heating of the concrete slab, with cross ventilation and overhangs for shading in hotter months.
