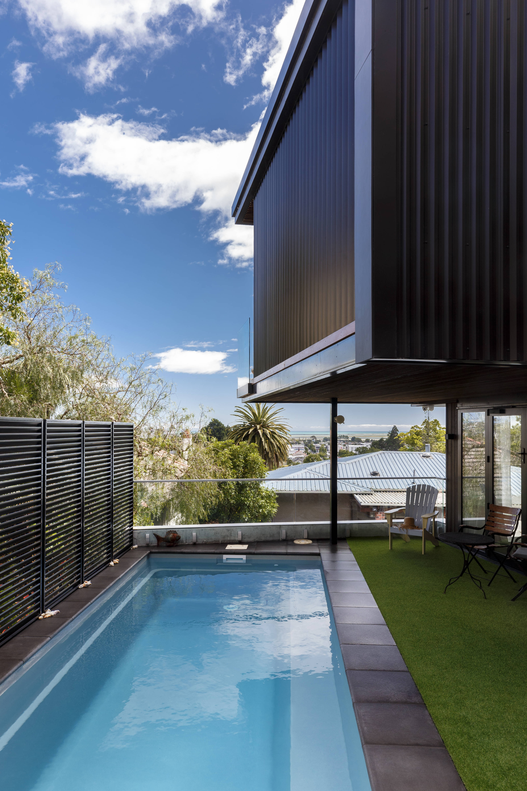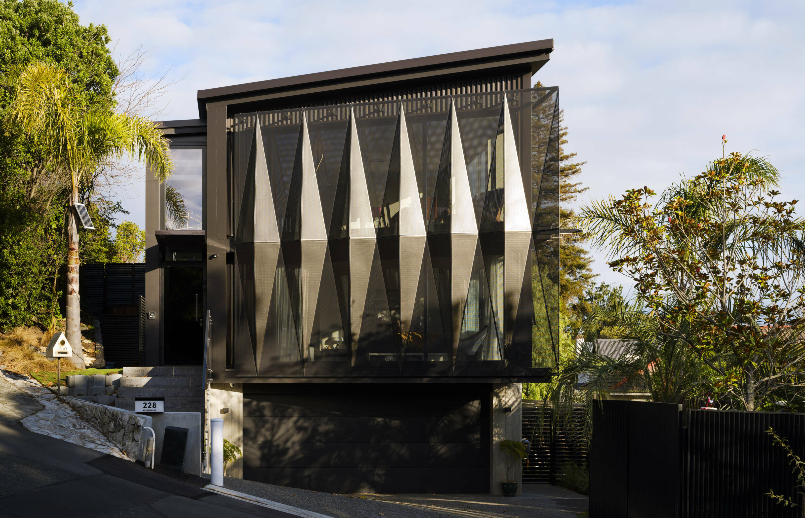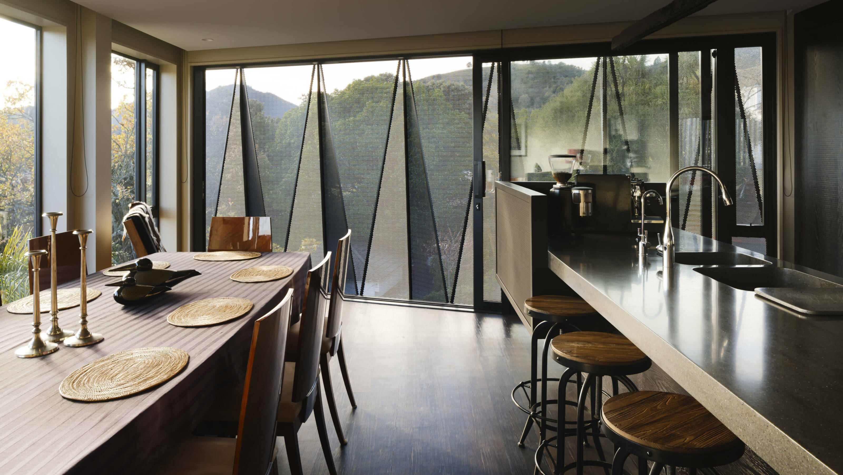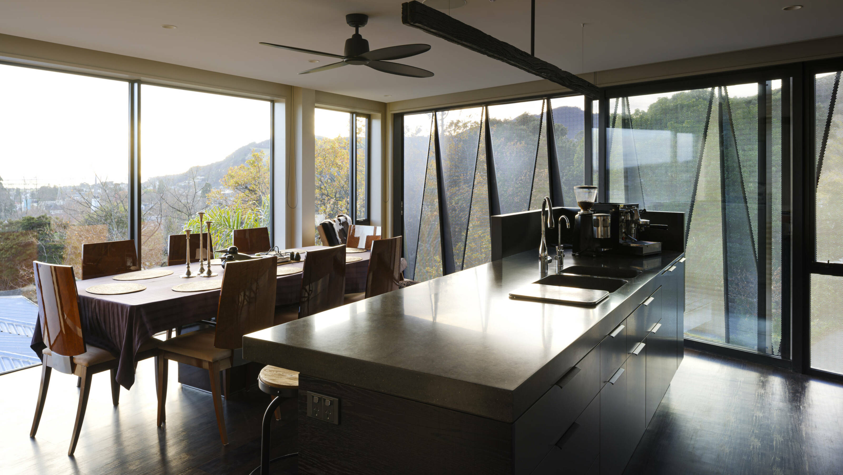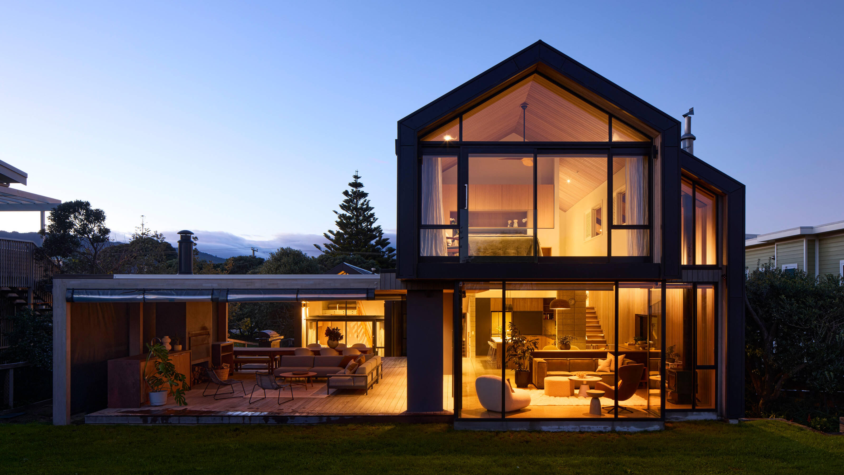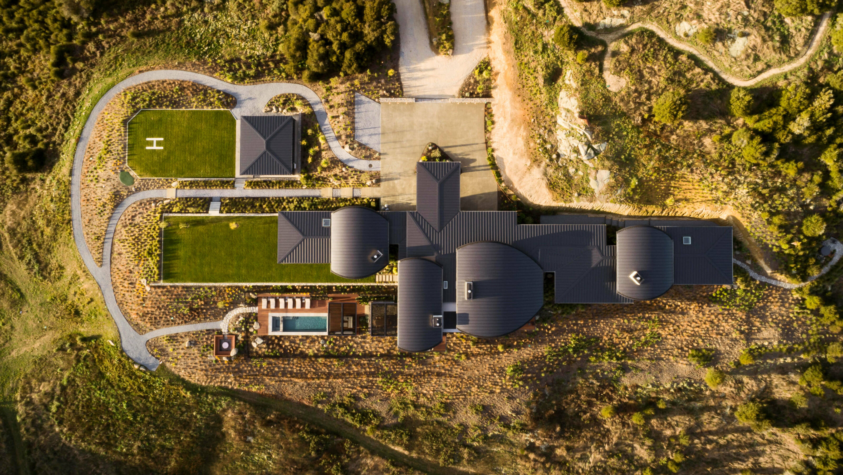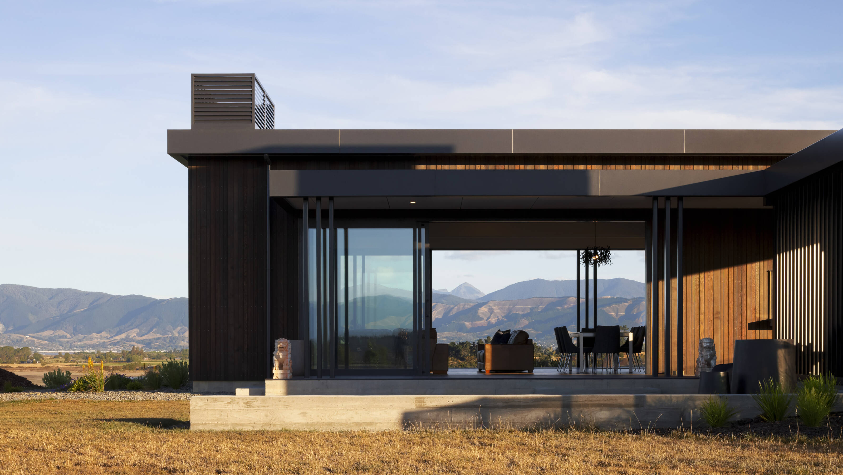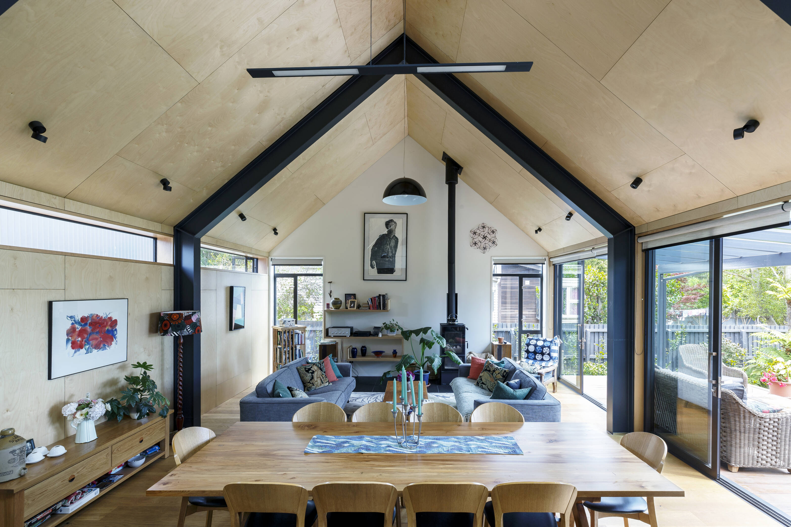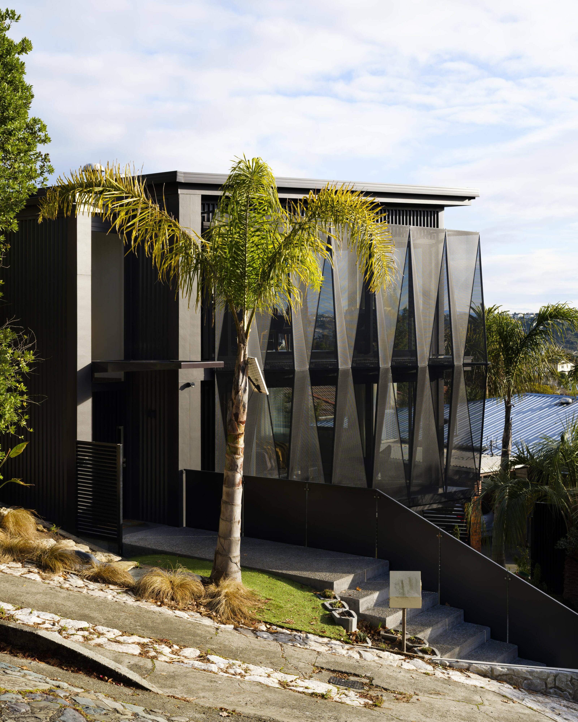
On the northern façade a folded, perforated screen provides shading and privacy, and doubles as a fall-protection barrier for internal rooms.
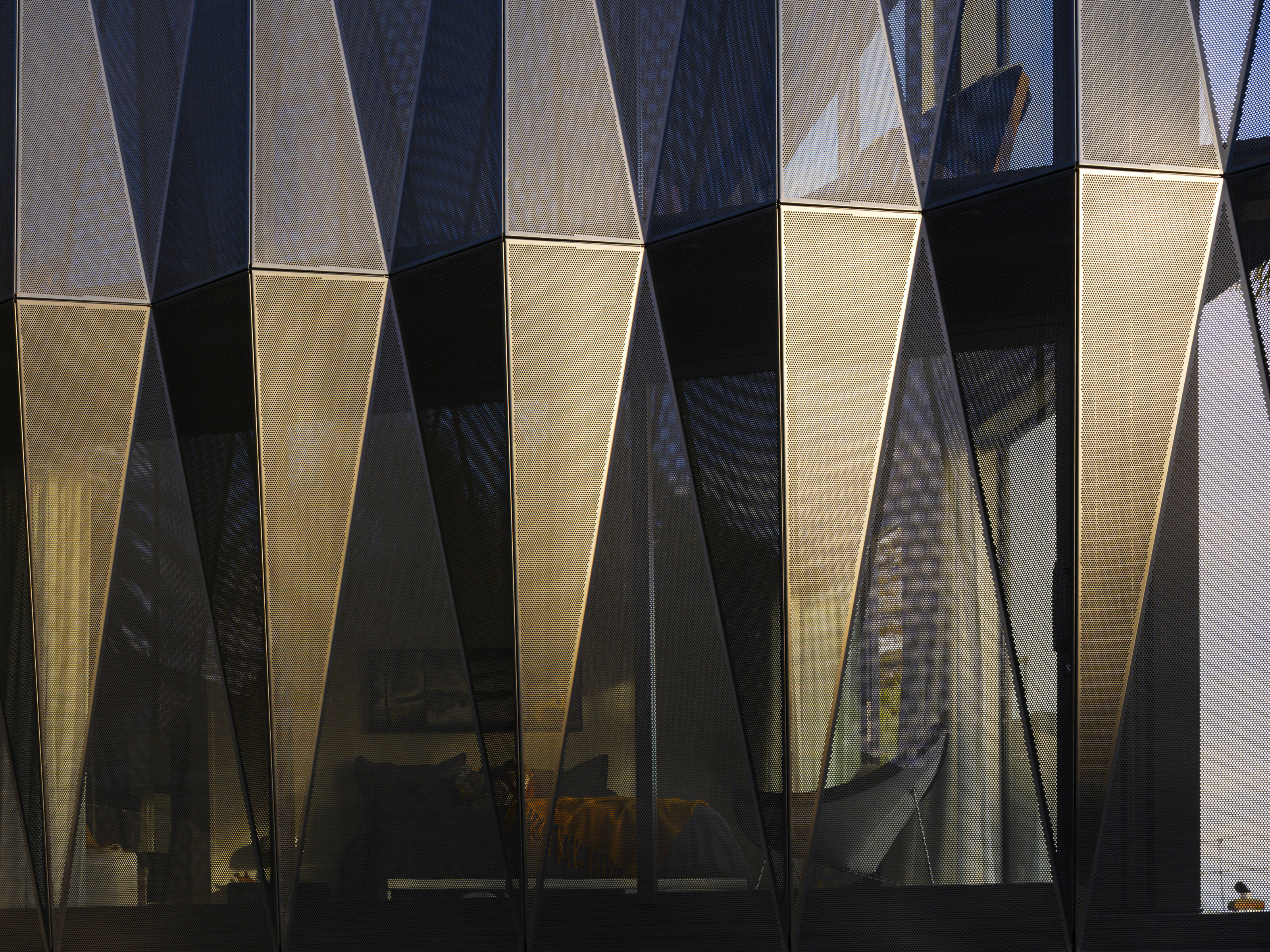
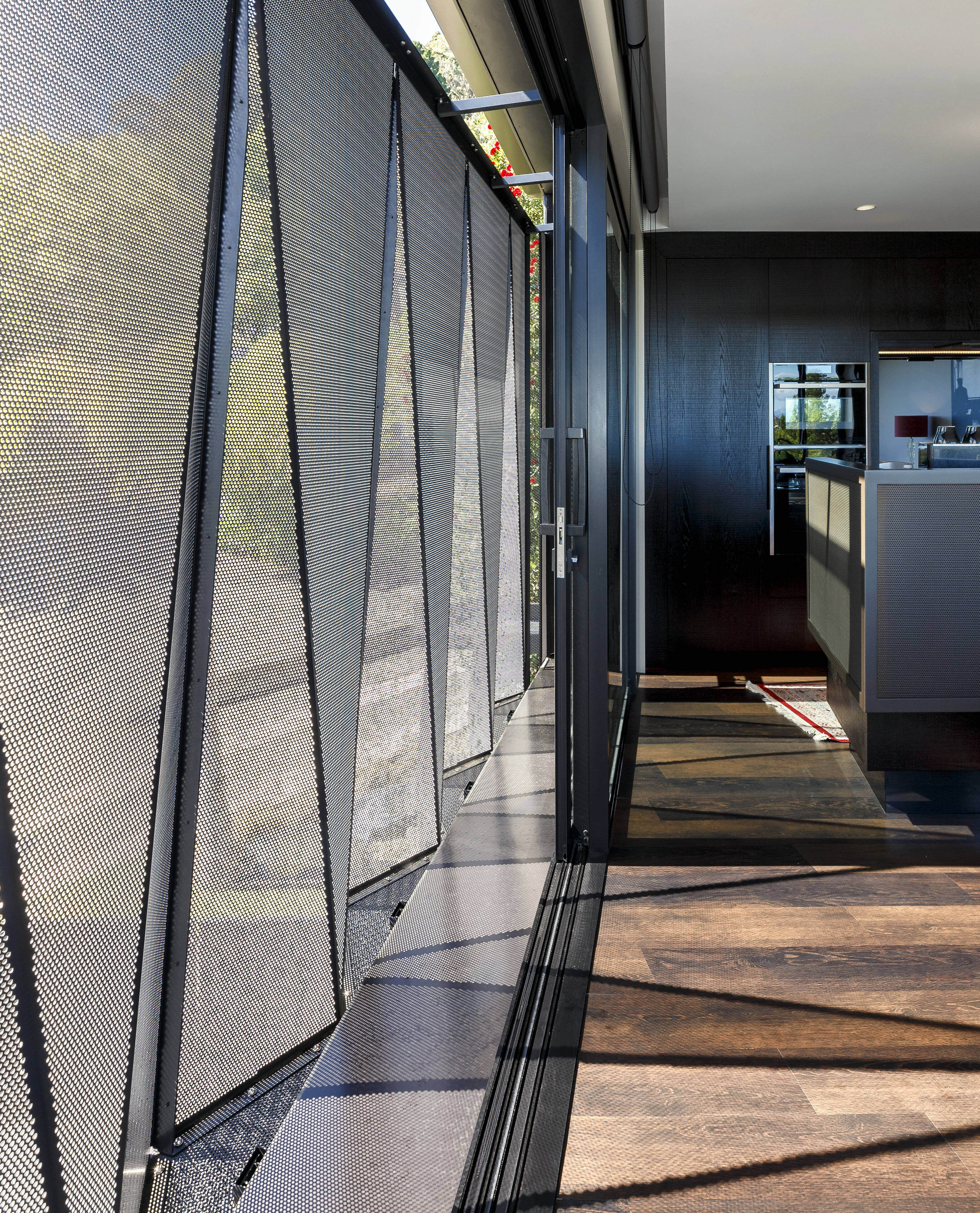
Extensive glazing creates light filled spaces, and provides expansive views.
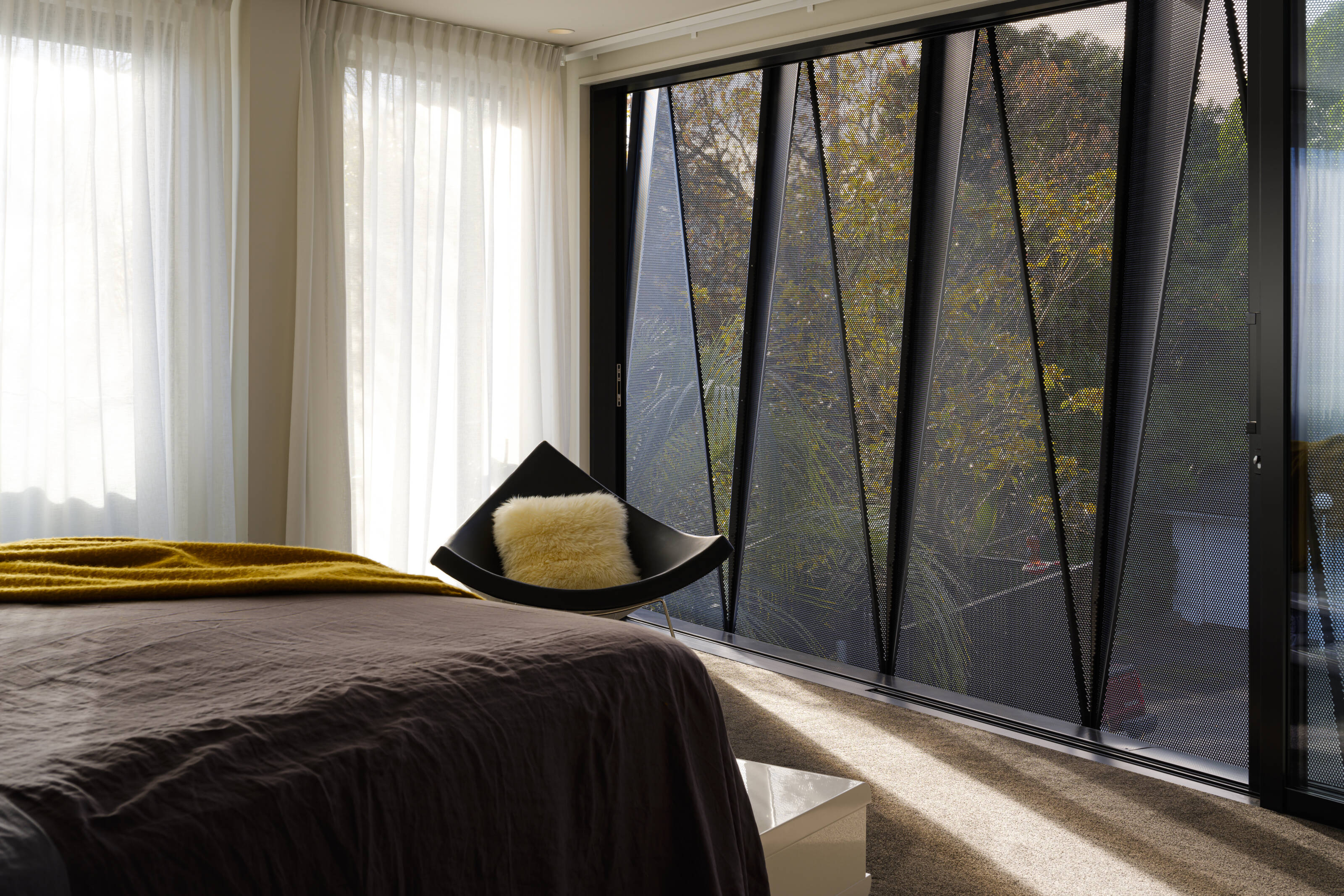
At ground floor level, a pre-cast concrete swimming pool tucks under the overhanging house.
On the first floor above, a covered porch on the north-west corner provides the ultimate summer relaxation space.
