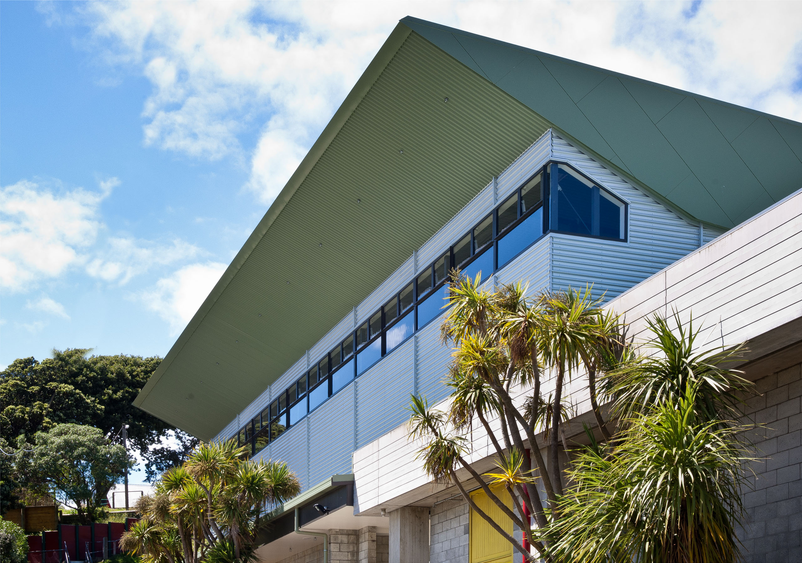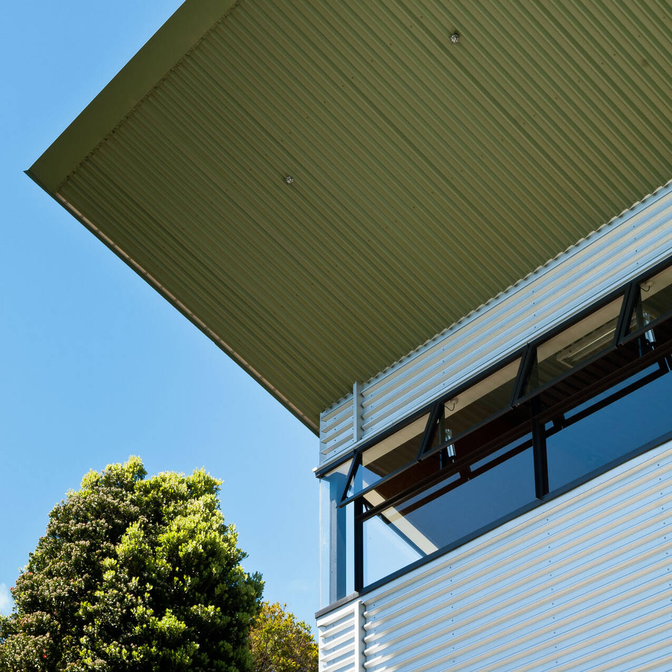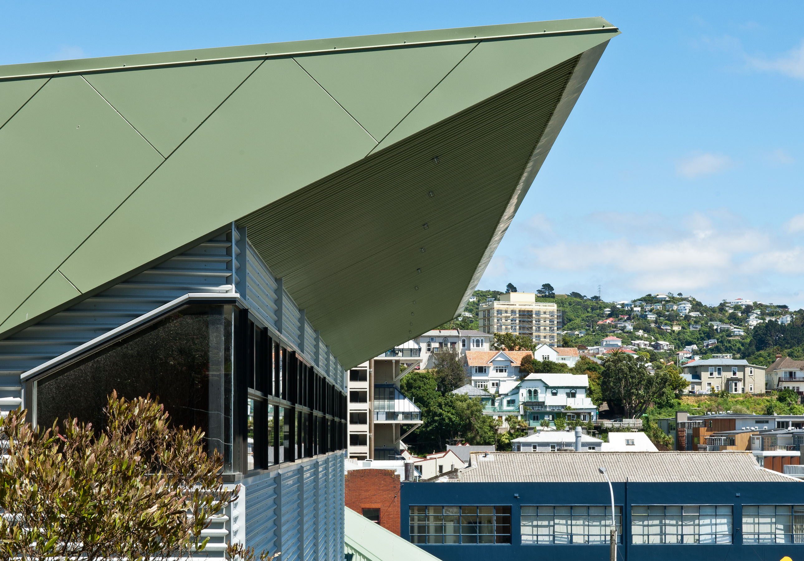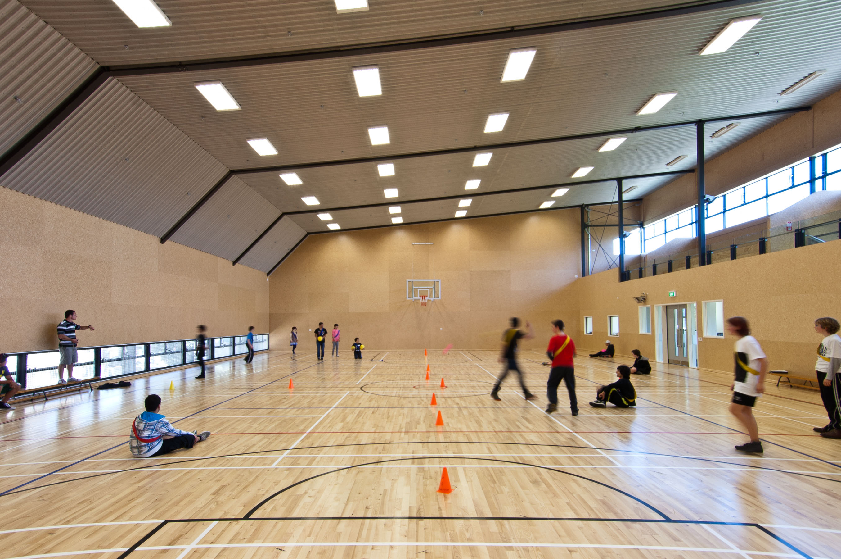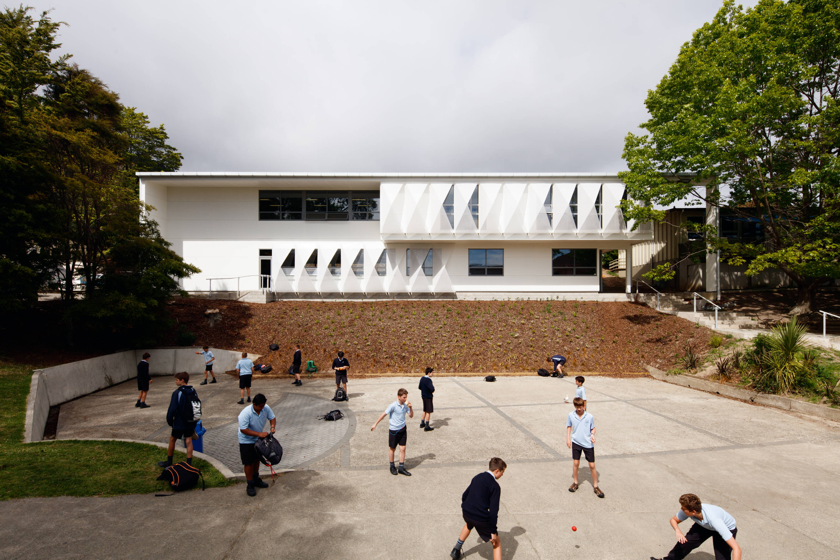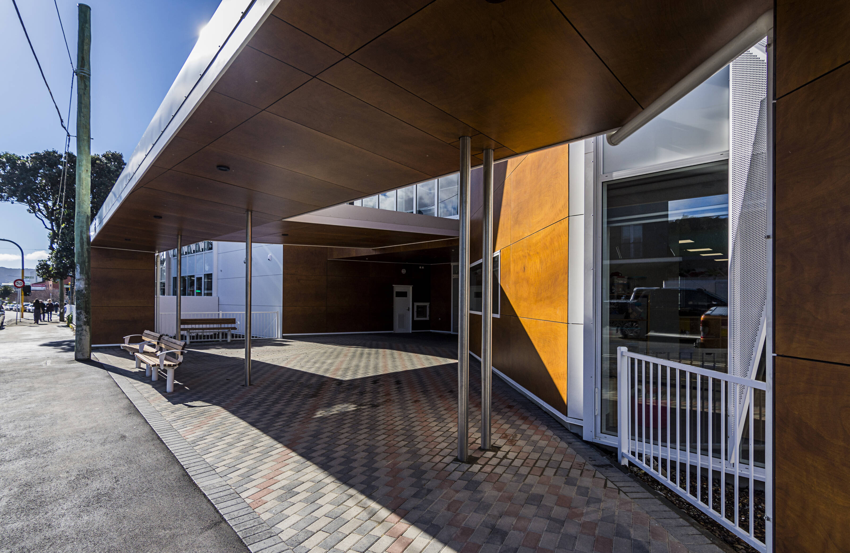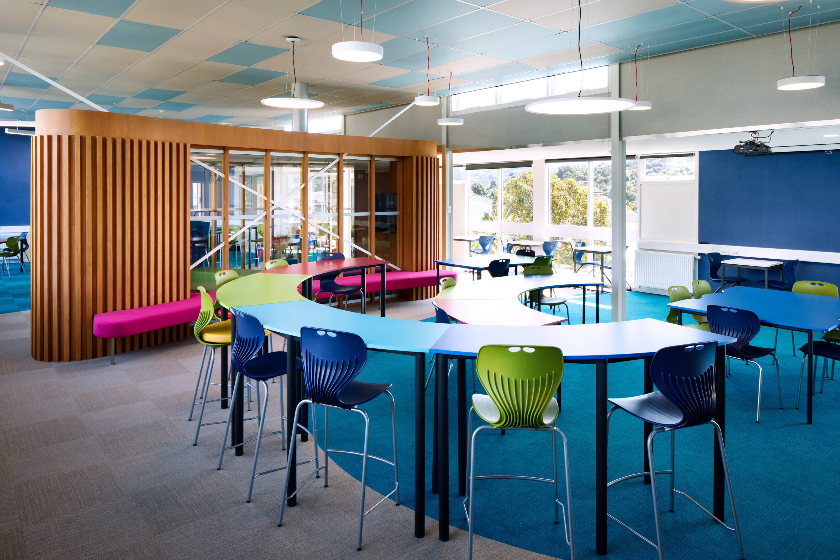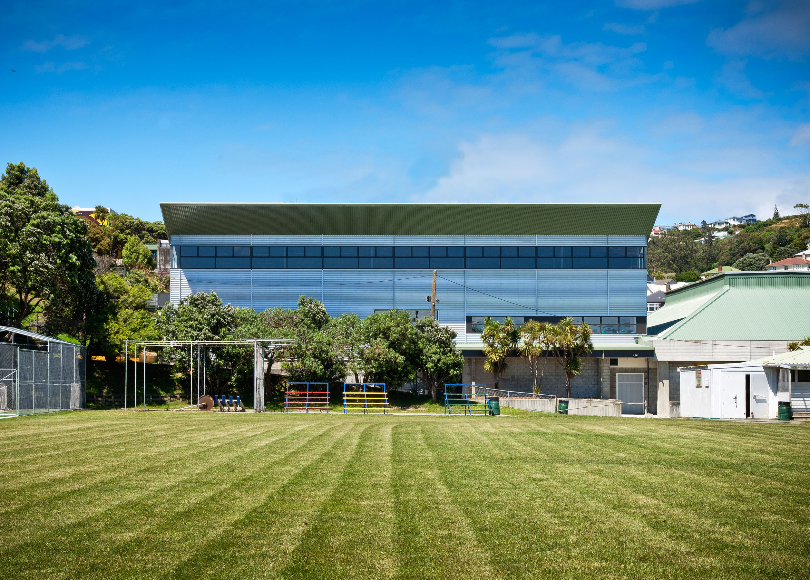
Positioned on a slope overlooking the school’s main sports field, the main floor of the gym is accessed from a main entrance at first floor level.
The design utilises the site’s slope to ensure that none of the school’s flat land – at a premium in Wellington – was lost to the development of the gym.
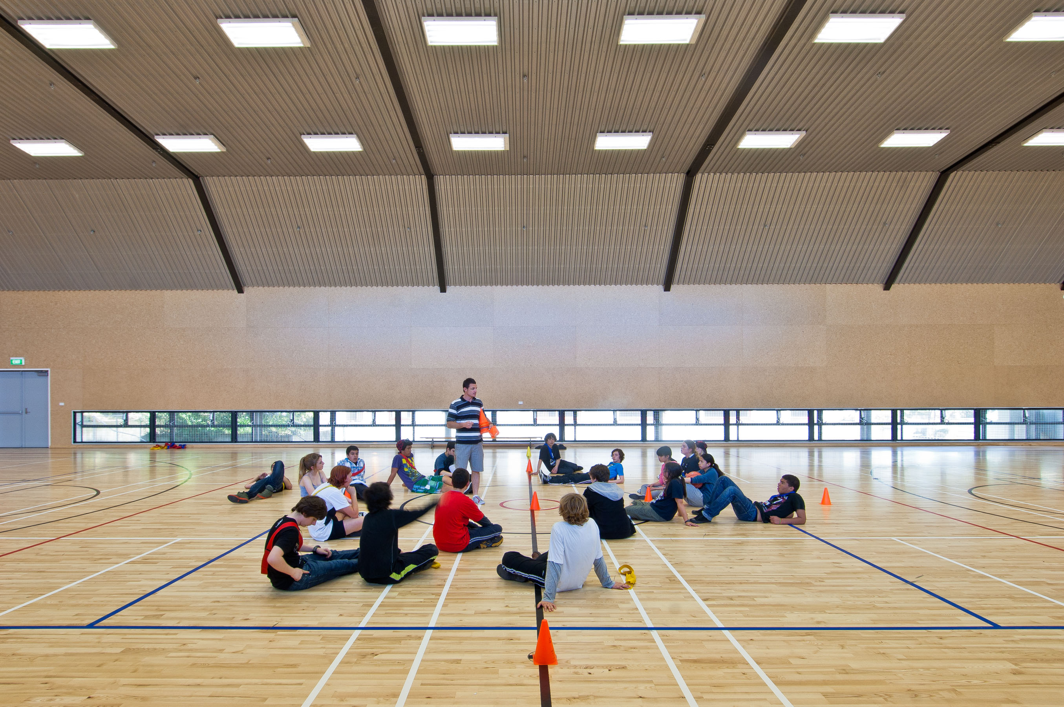
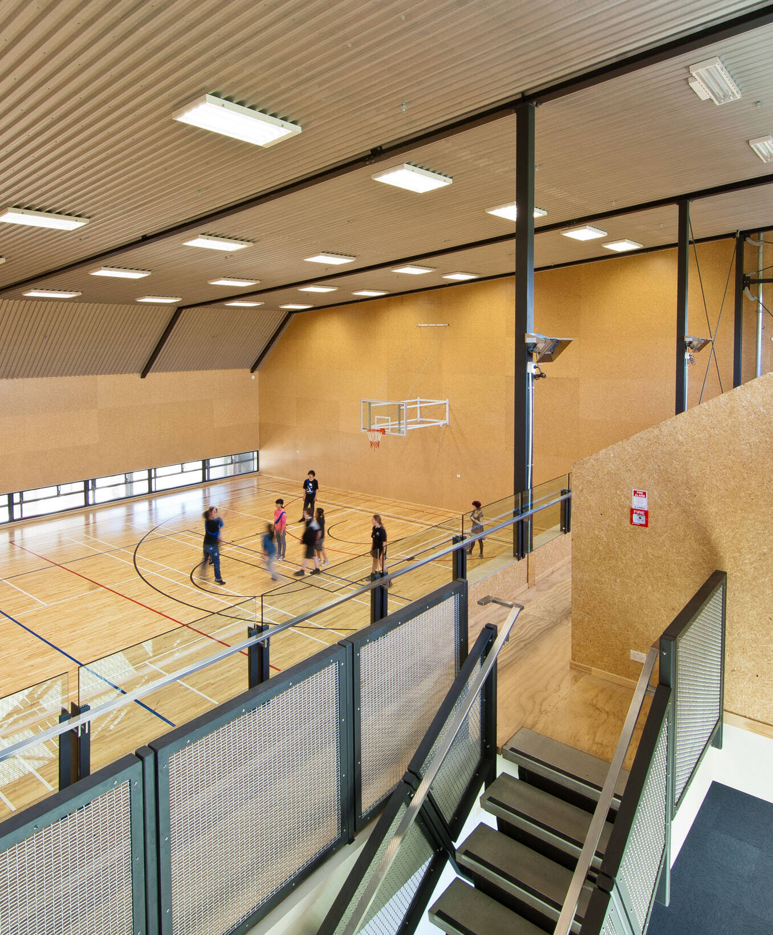
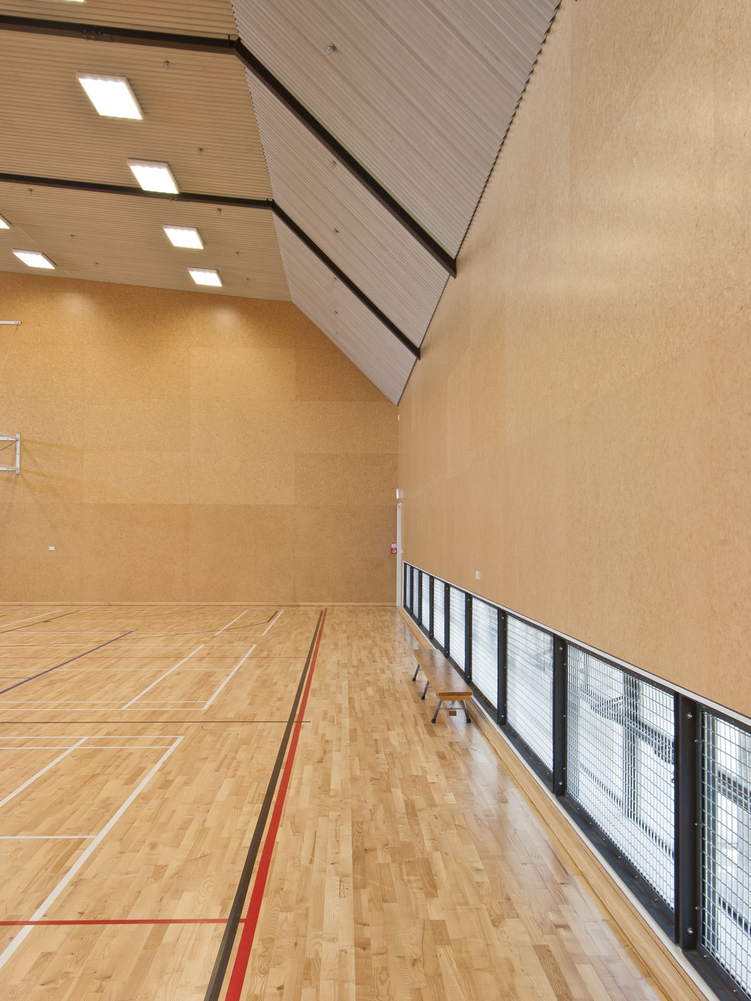
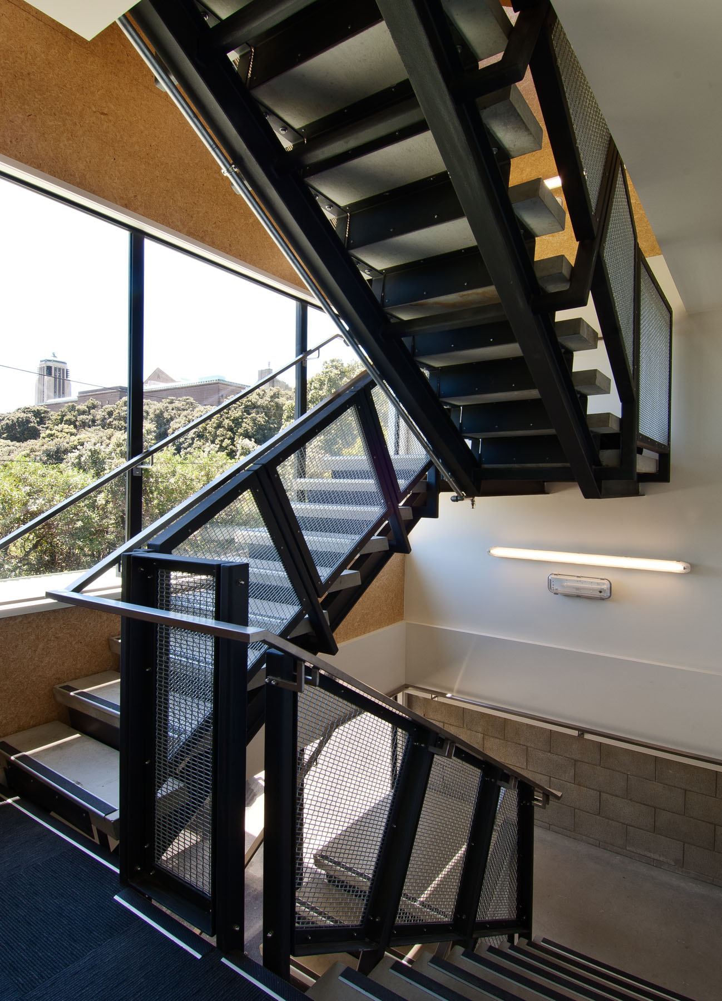
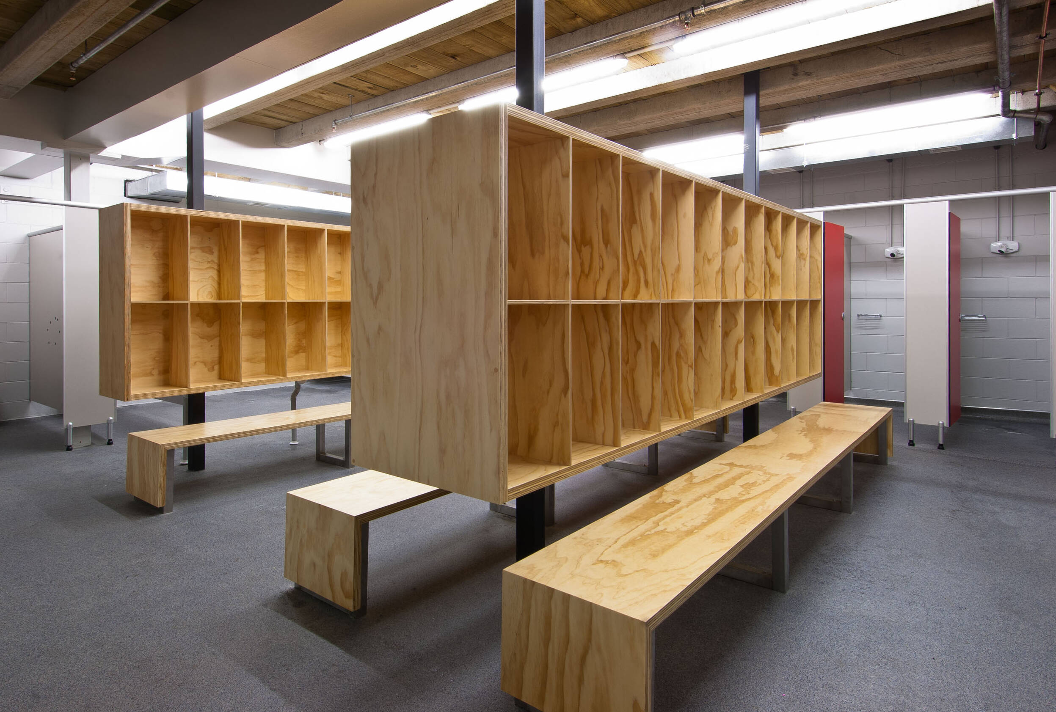
The location of the gym’s main entrance at first floor level allowed for existing changing rooms to be upgraded and reused as part of the project, rather than rebuilt.
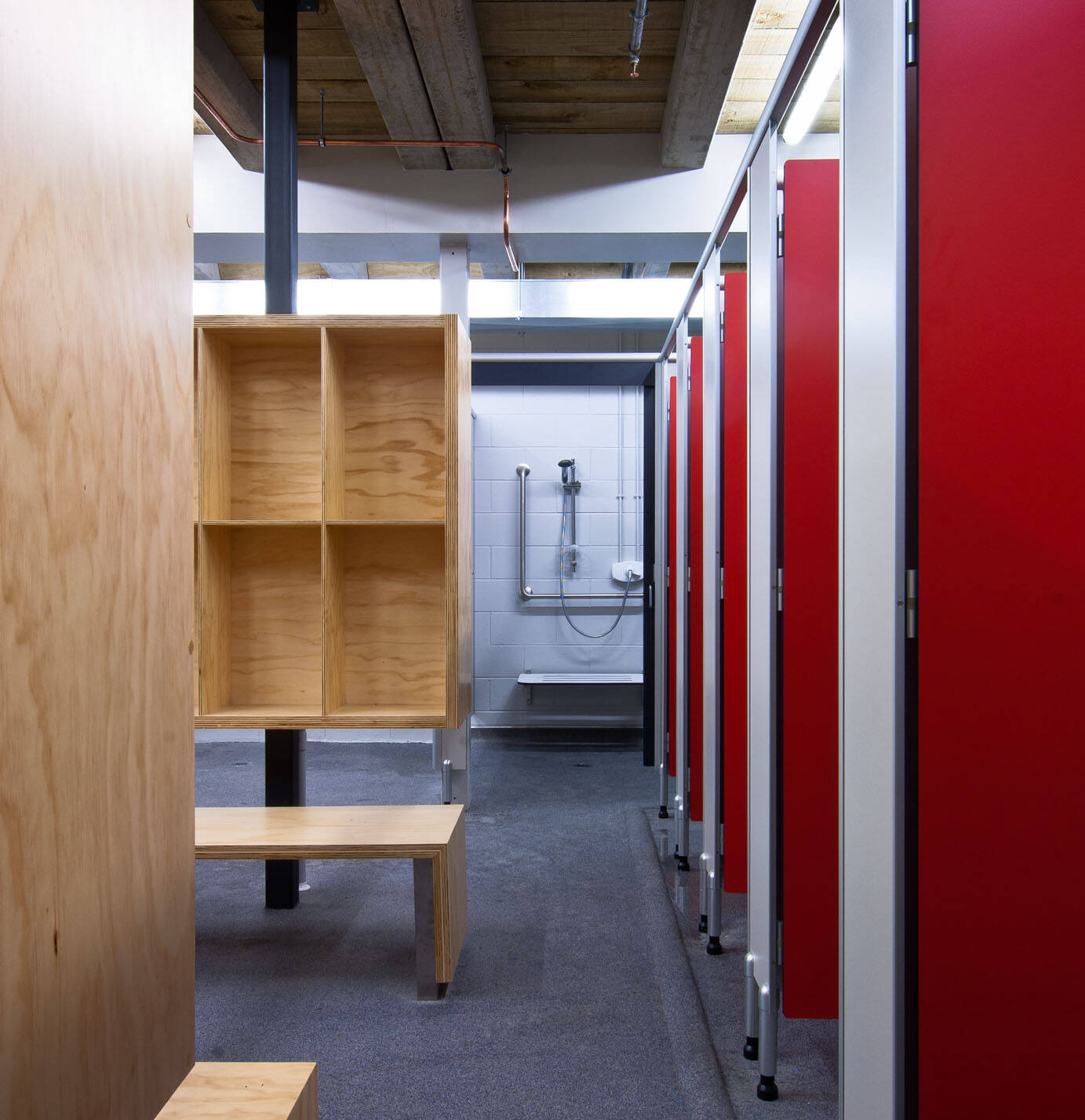
Honest materials, sympathetic to the existing brutalist-style architecture of the school, are used.
Exposed concrete structure, steel and Zincalume cladding feature inside and out.
