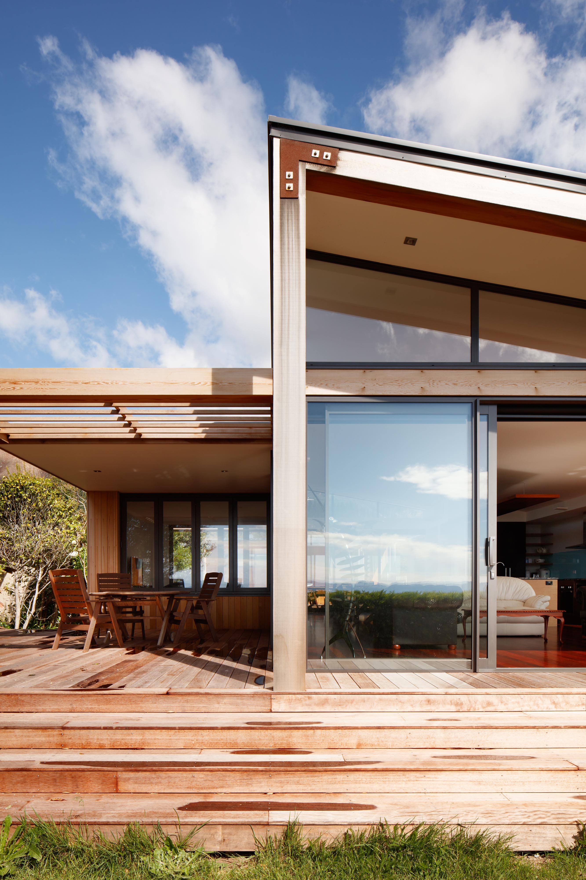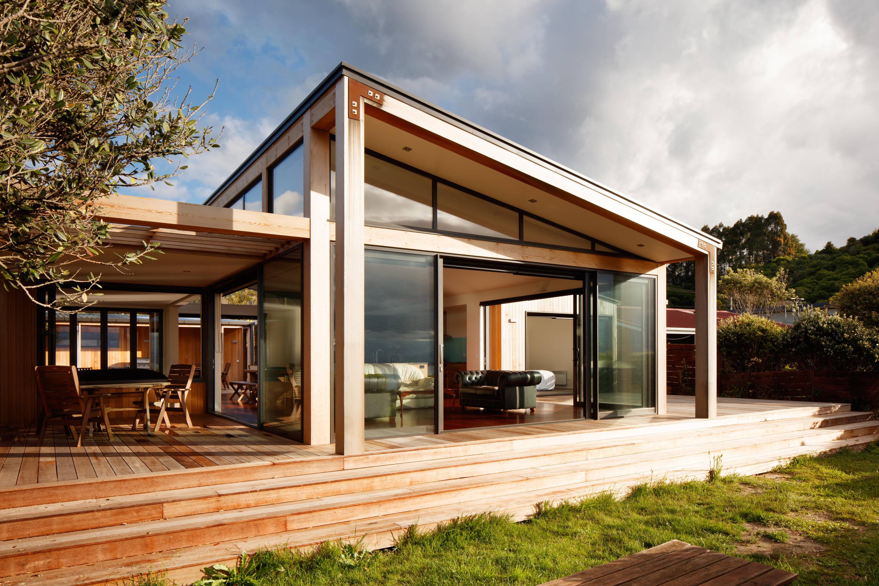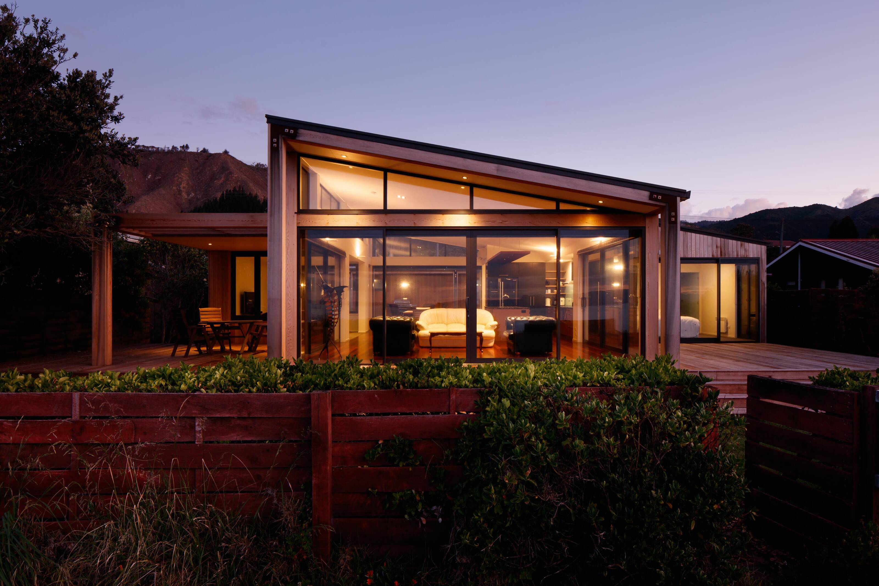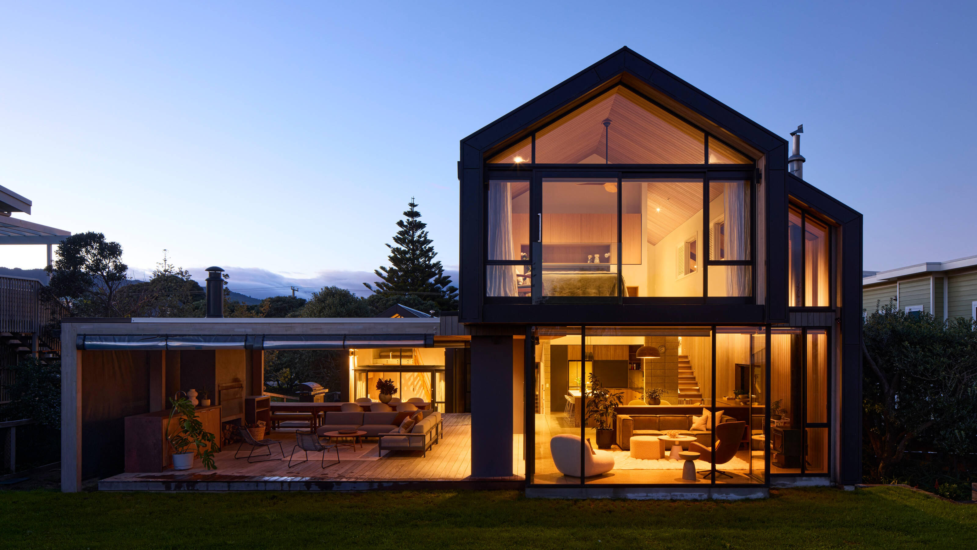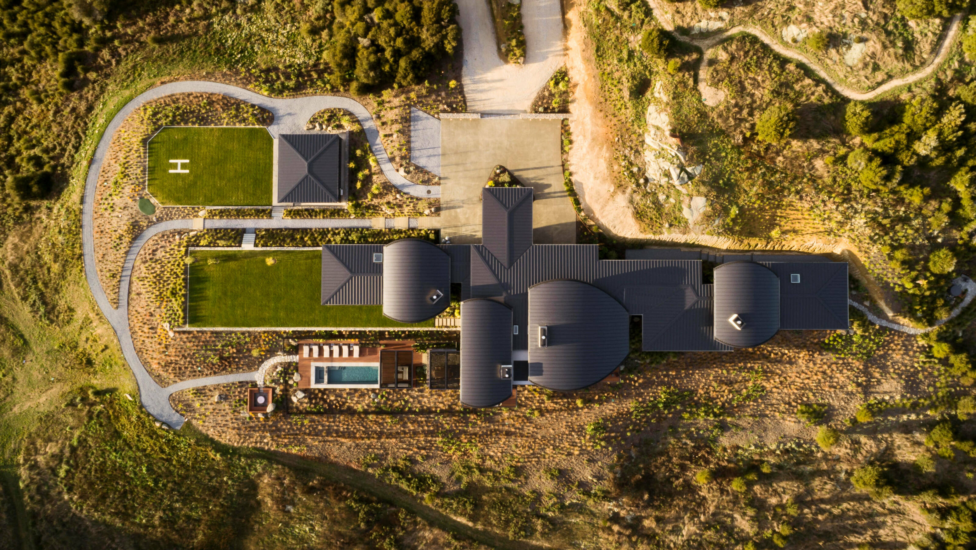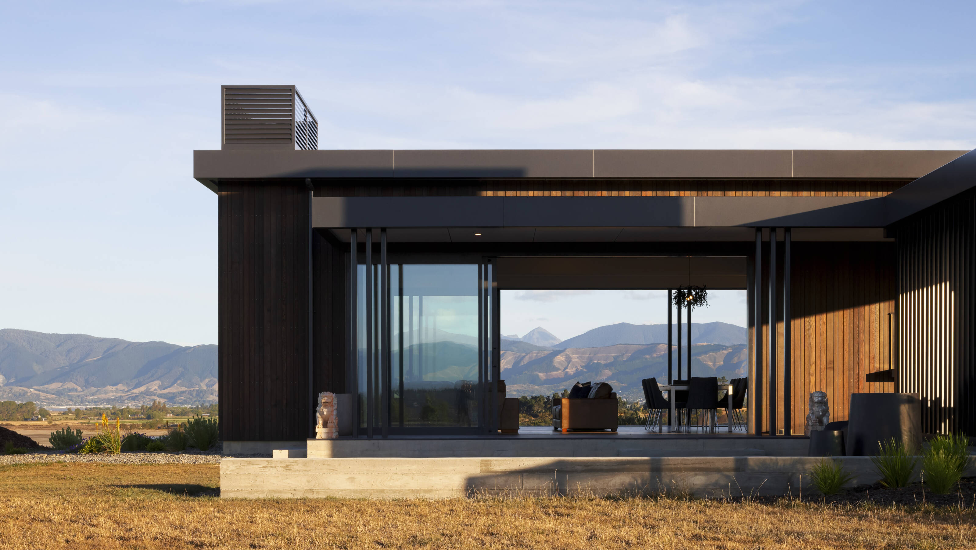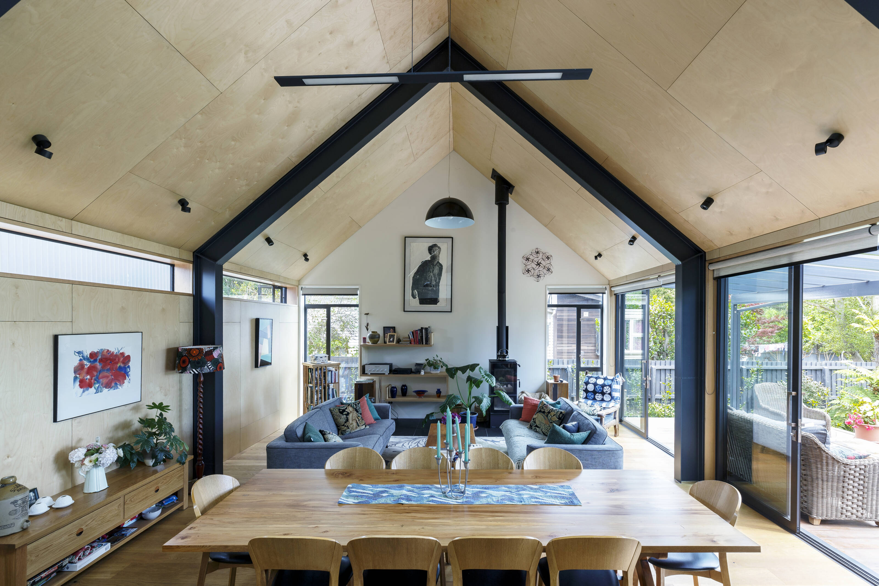The split form of the building creates a sheltered courtyard in the north-eastern corner of the site, protected from the sea breeze. Expansive glazing in the open plan living area between the courtyard and the beach allows for views through to the water.
Shaded by a mature Pohutakawa, and shielded from the road by a garage, this generous space allows for private outdoor living throughout summer when the beach becomes a popular holiday destination.
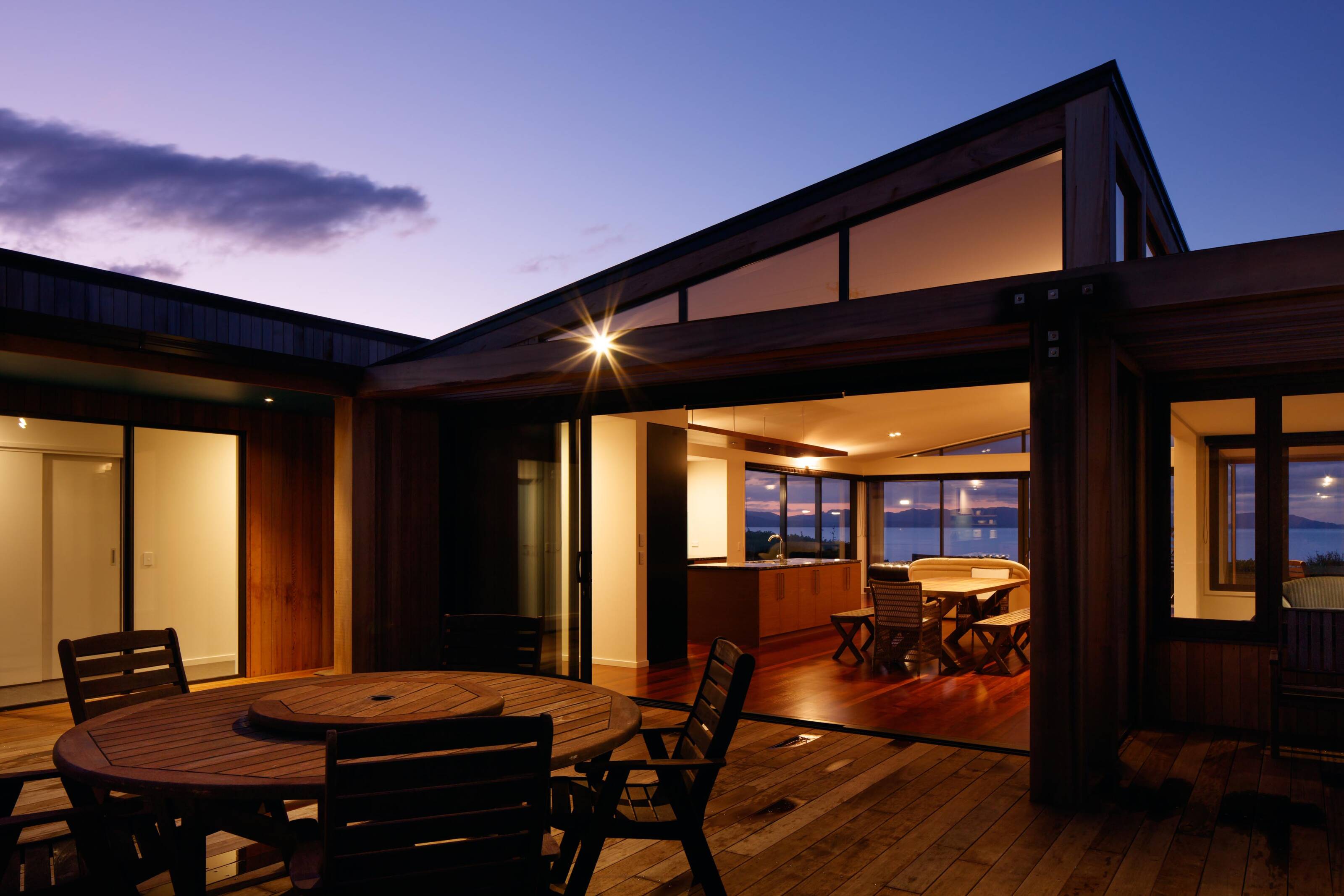
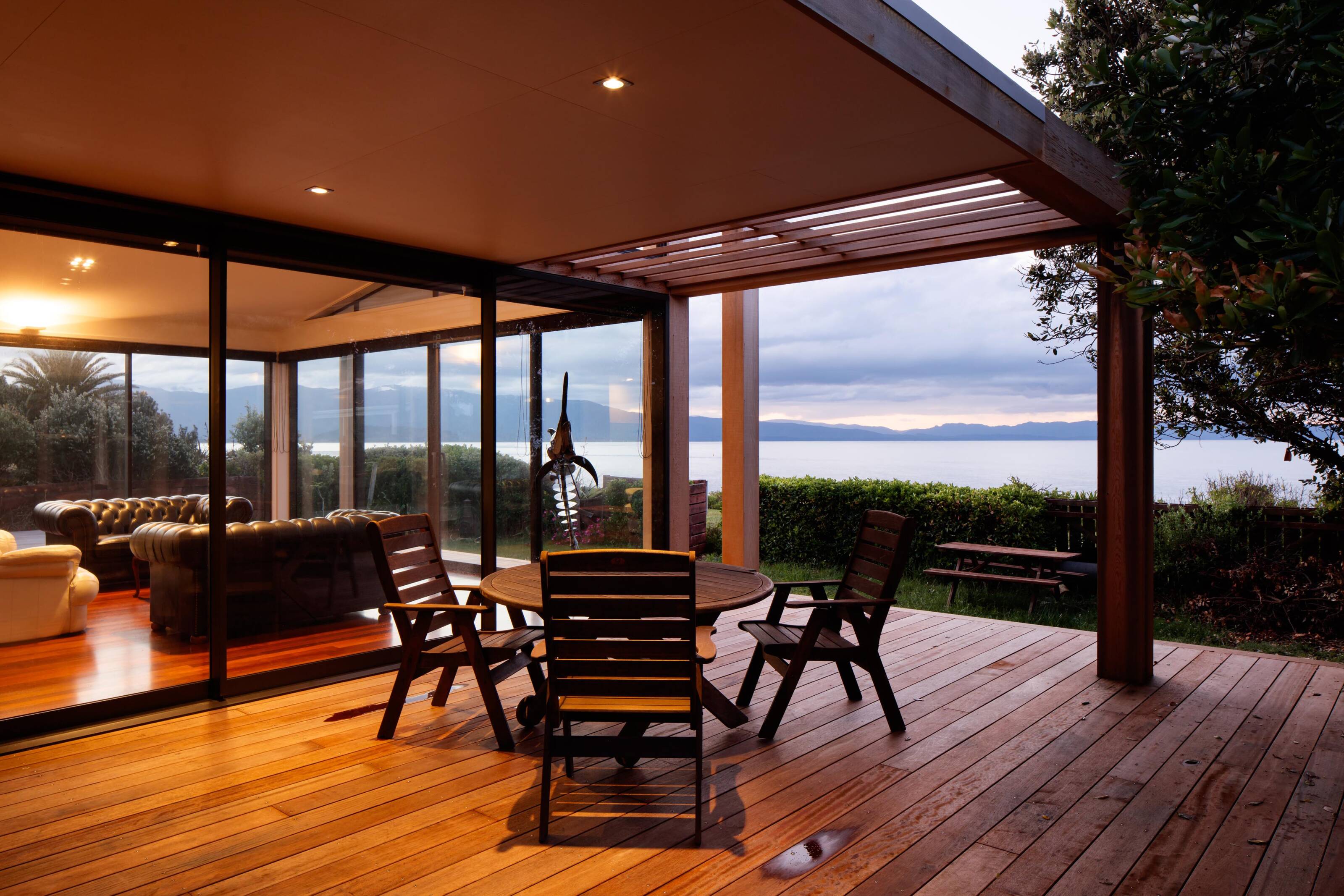
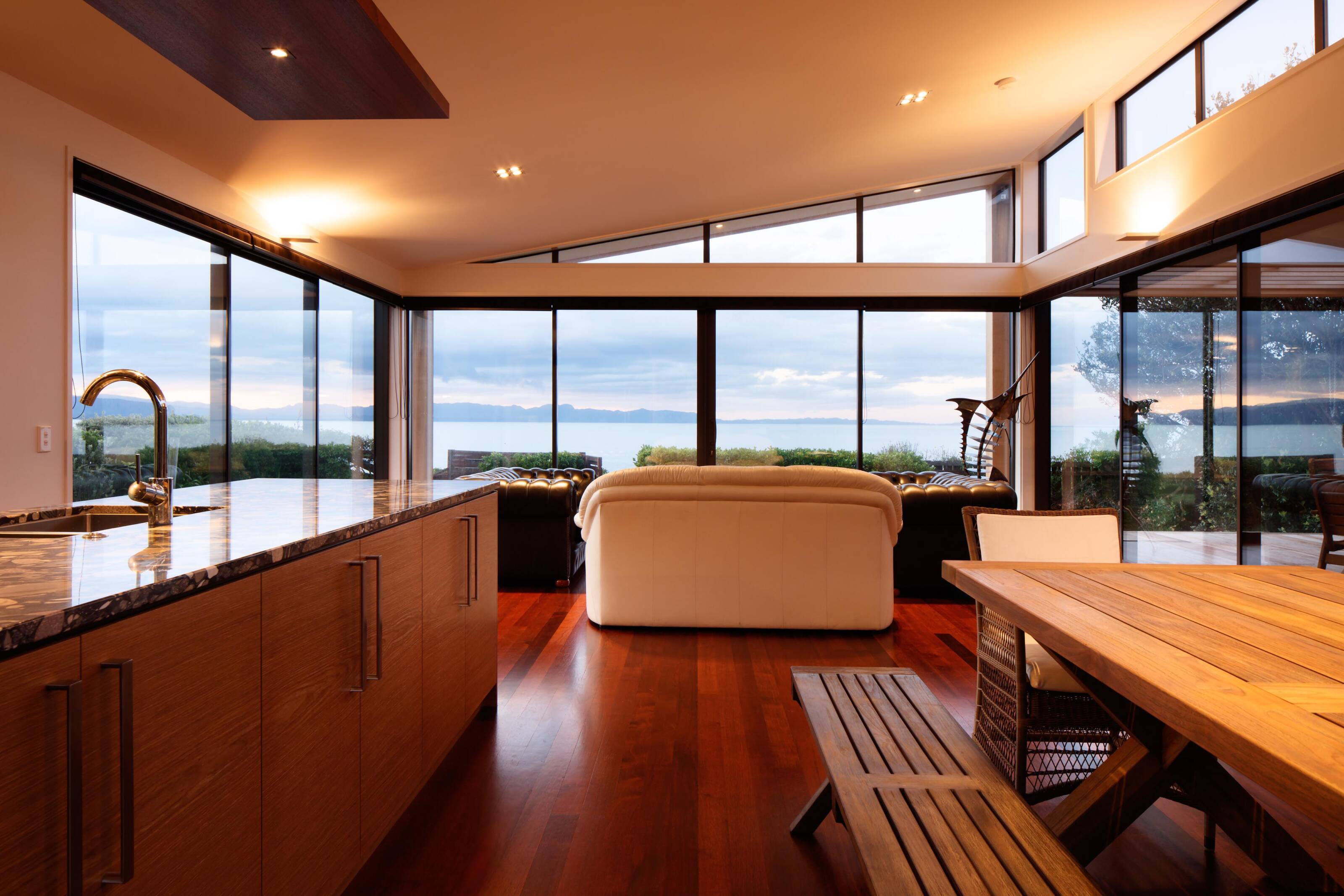
In the open plan living area, large opposing sliding doors create a flowing space and allow the house to be opened up regardless of the direction of the wind.
Decks to both sides provide options for sun or shade, depending on the time of day, with verandahs used to create shaded outdoor spaces, as well as delineate the entrance to the house.
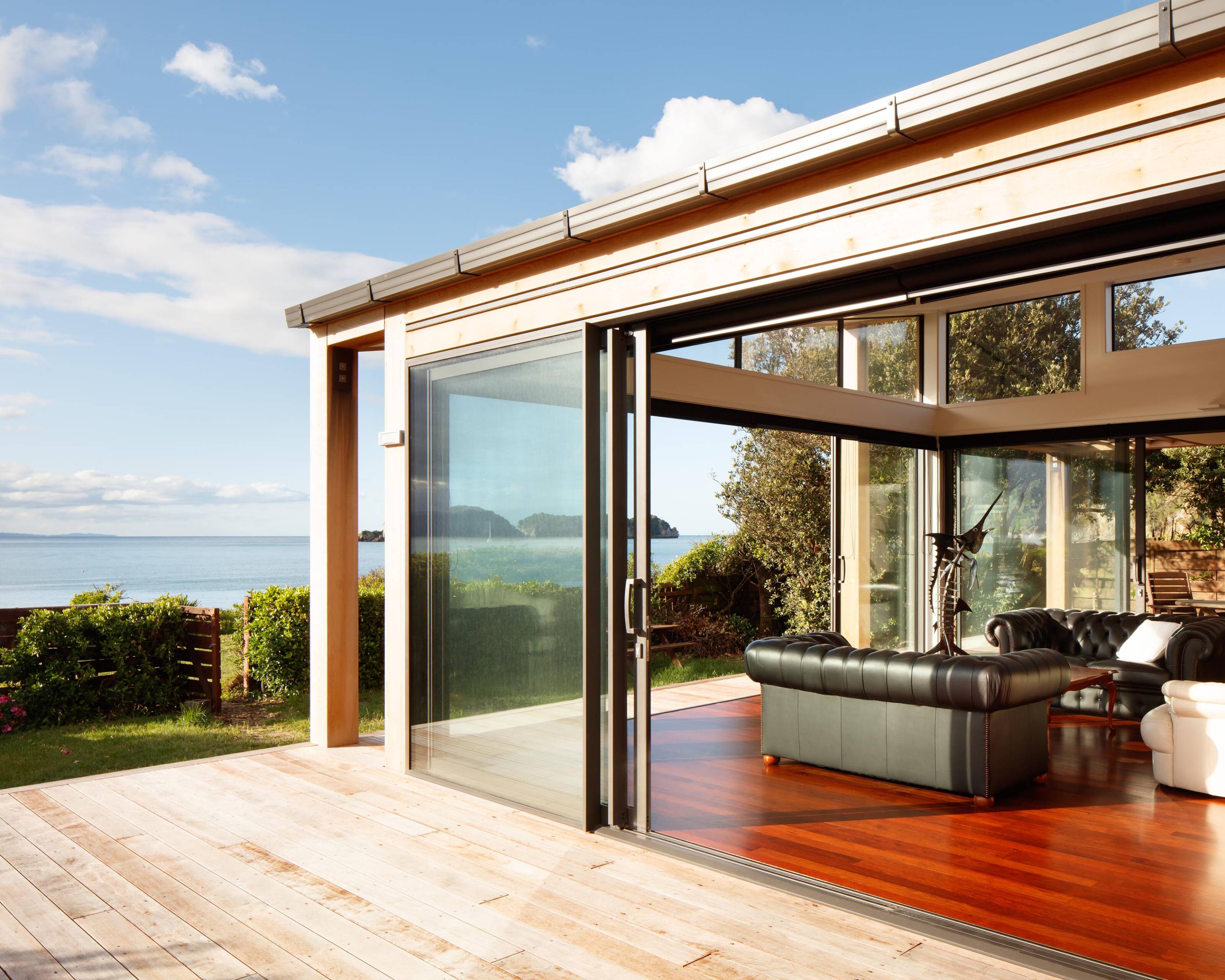
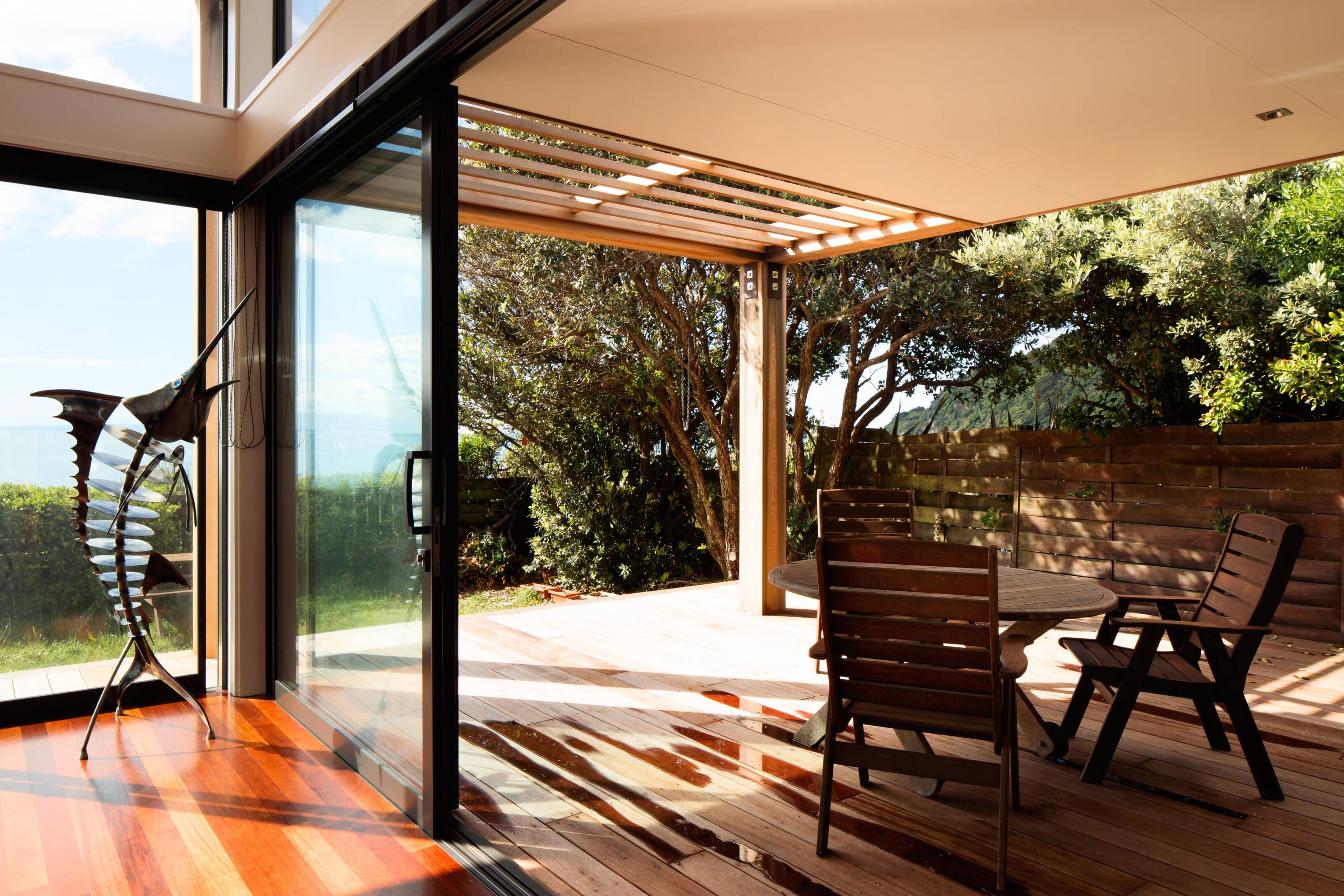
The roof form in the living area lifts to the east, allowing year-round morning sun to reach into the space over the top of the neighbouring properties.
Hardwood Kwila floors are used throughout create a low maintenance holiday home designed for relaxation.
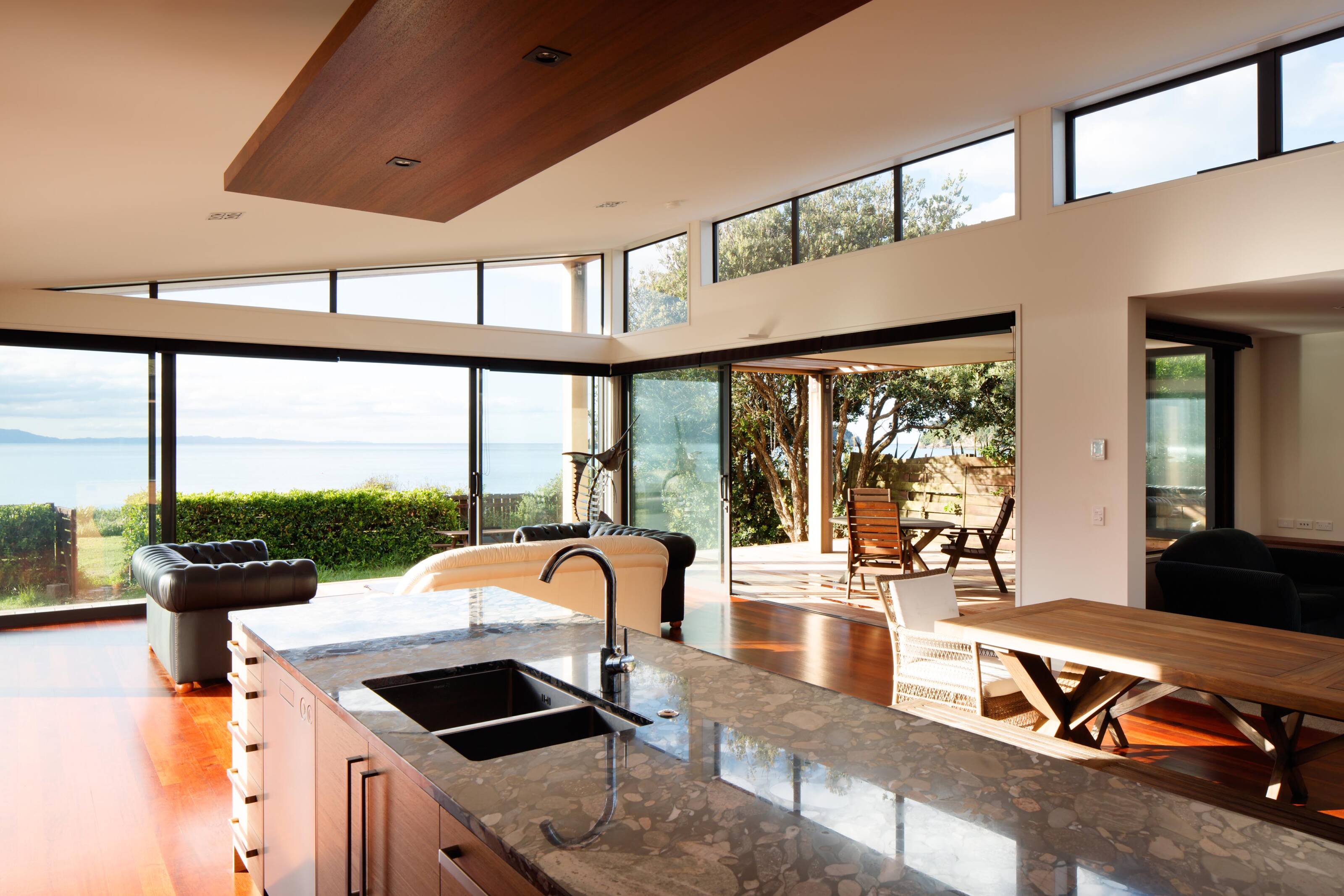
Externally, glulam posts are faced with cedar to weather gracefully in the coastal environment, with Corten plates detailing joints.
Kwila decking continues the robust and relaxed palette of natural timbers used throughout the home.
