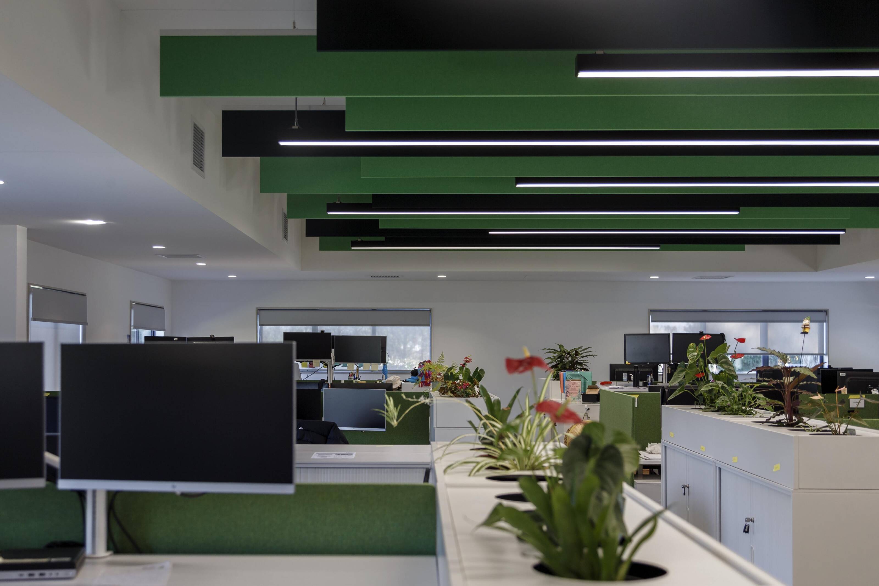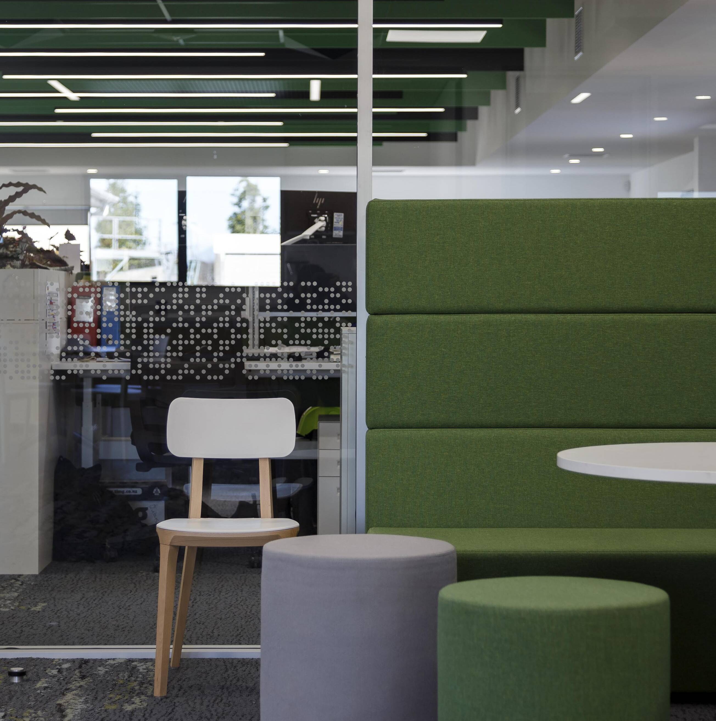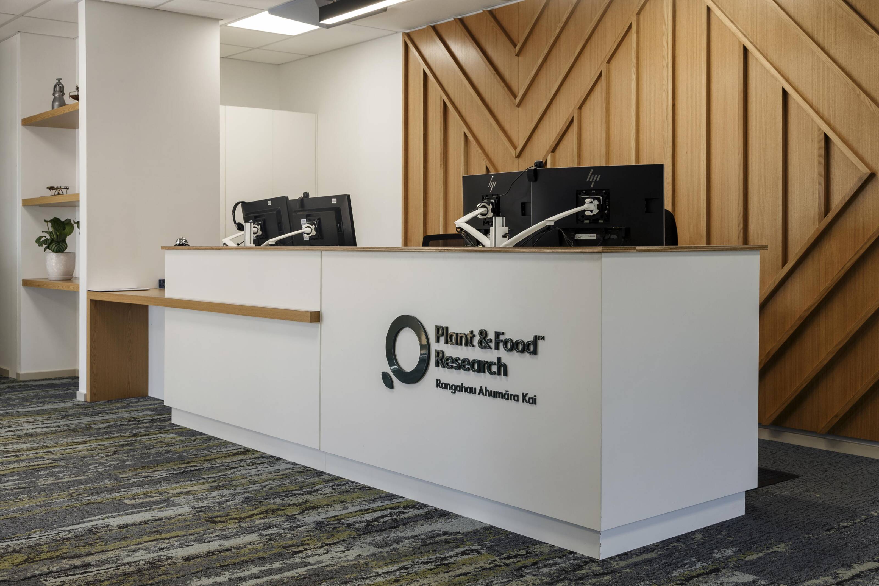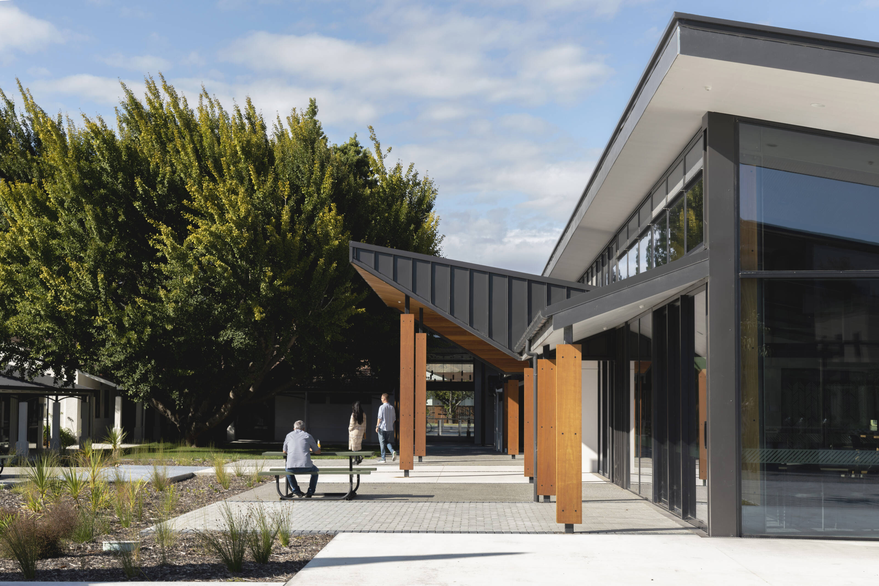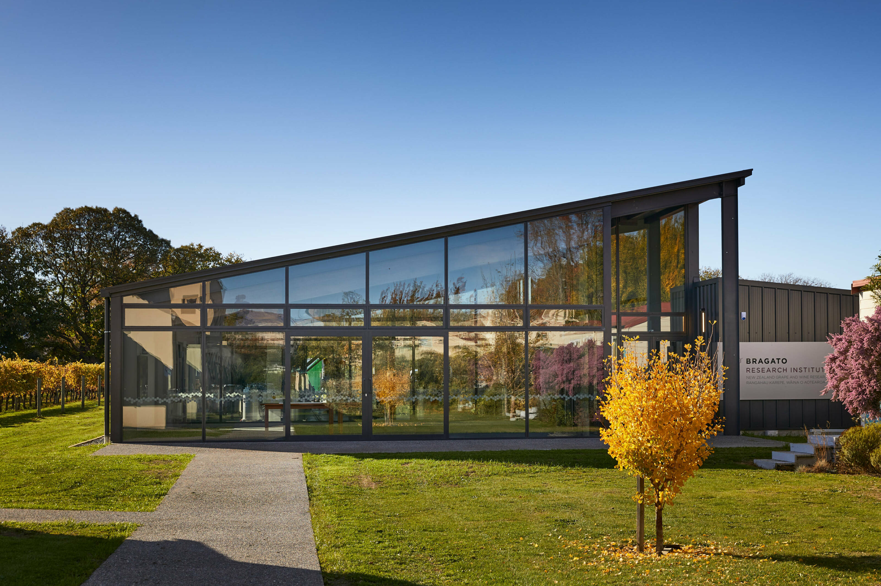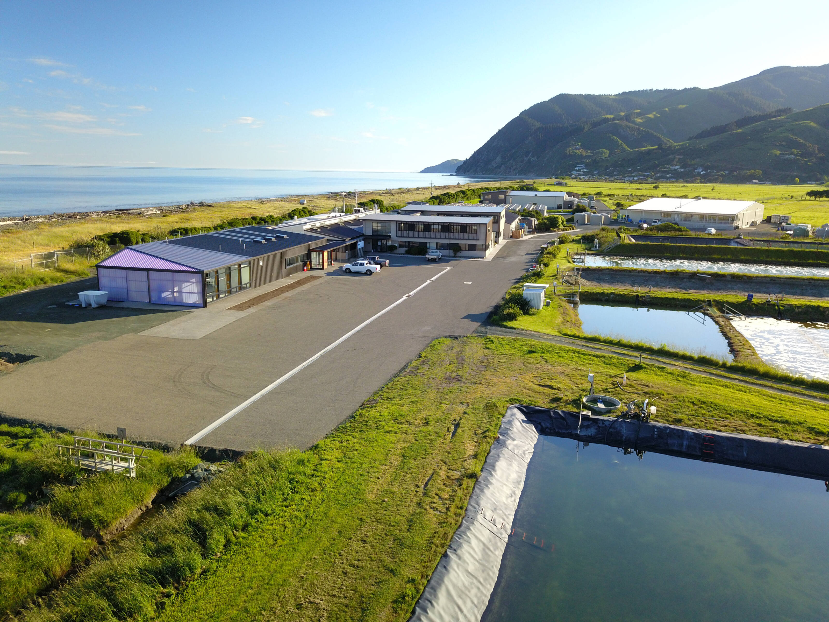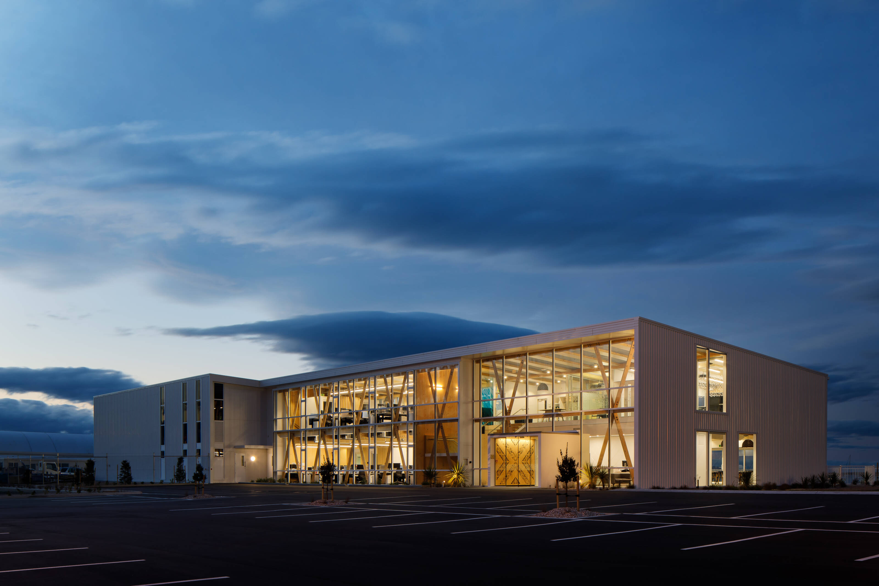An initial master planning process identified the opportunity to develop a new, centralised lab and office facility, which would support the surrounding auxiliary buildings and labs. Areas for future expansion were also identified.
The project was required to navigated the multitude of existing services to the auxiliary buildings, as well as the limited services available at the rural location.
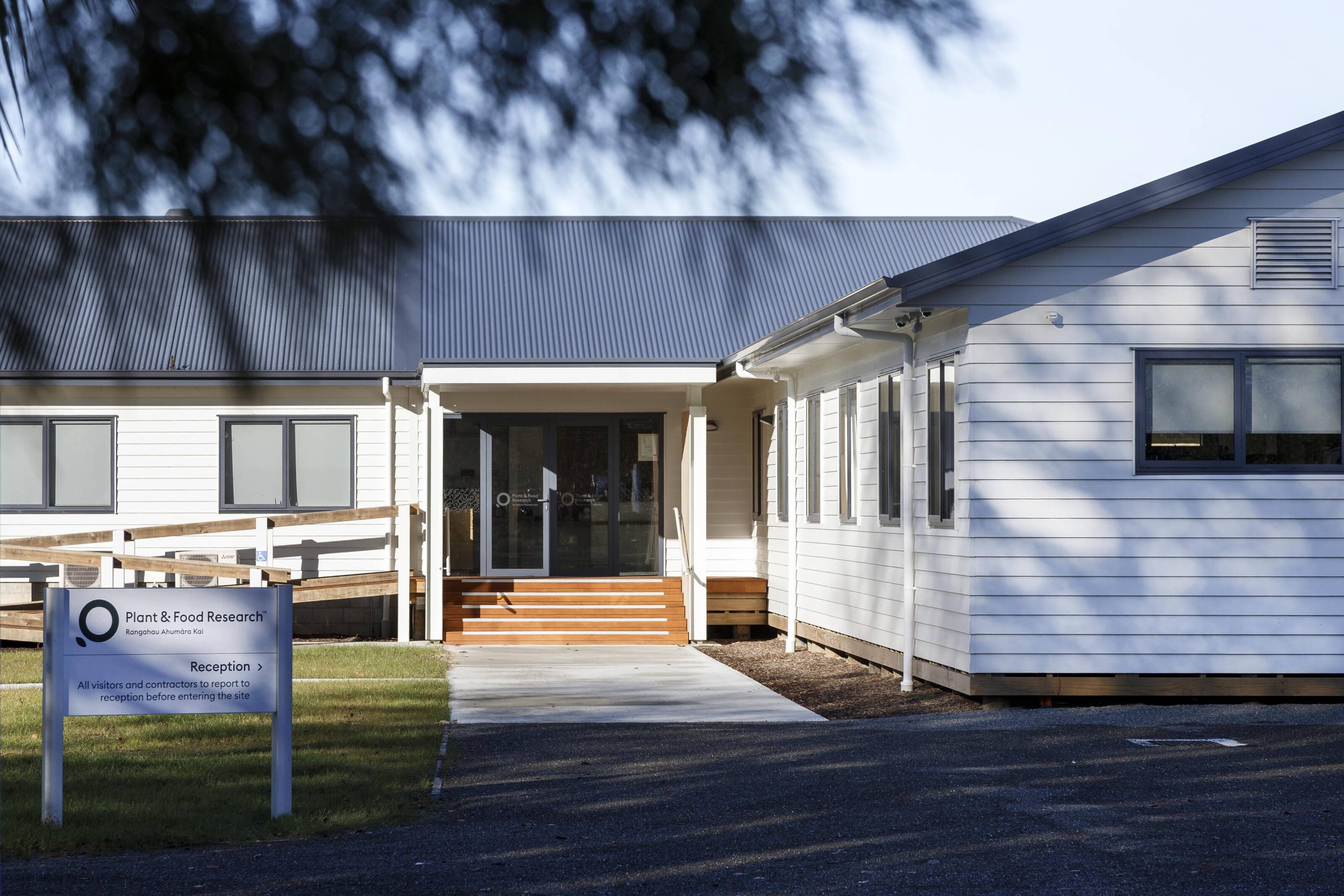
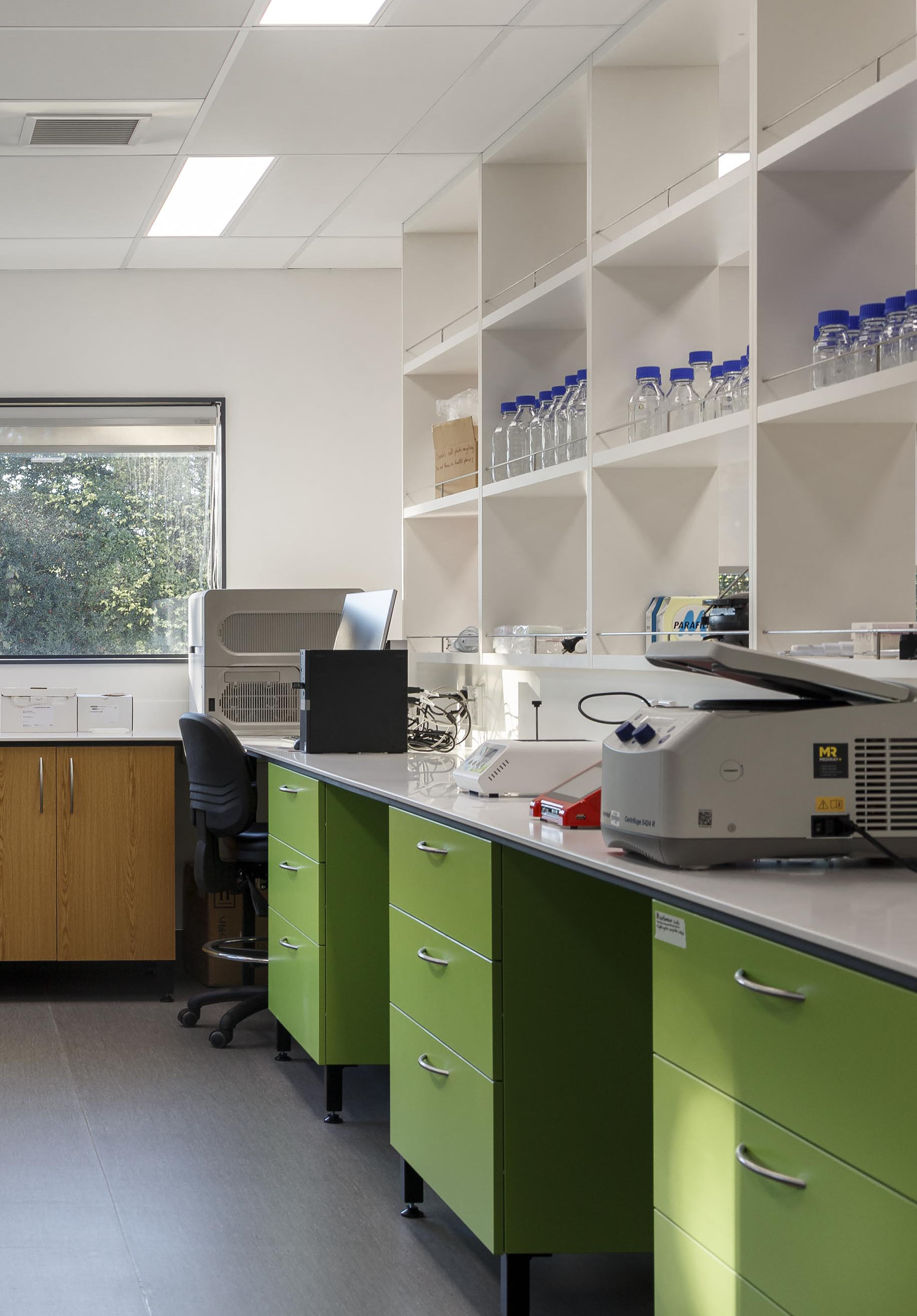
Specialised science areas at the facility include media prep/chemistry labs, tissue culture and laminar flow work rooms, an instrument room, pathology work rooms with biohazard units, and PC1 and PC2 laboratories.
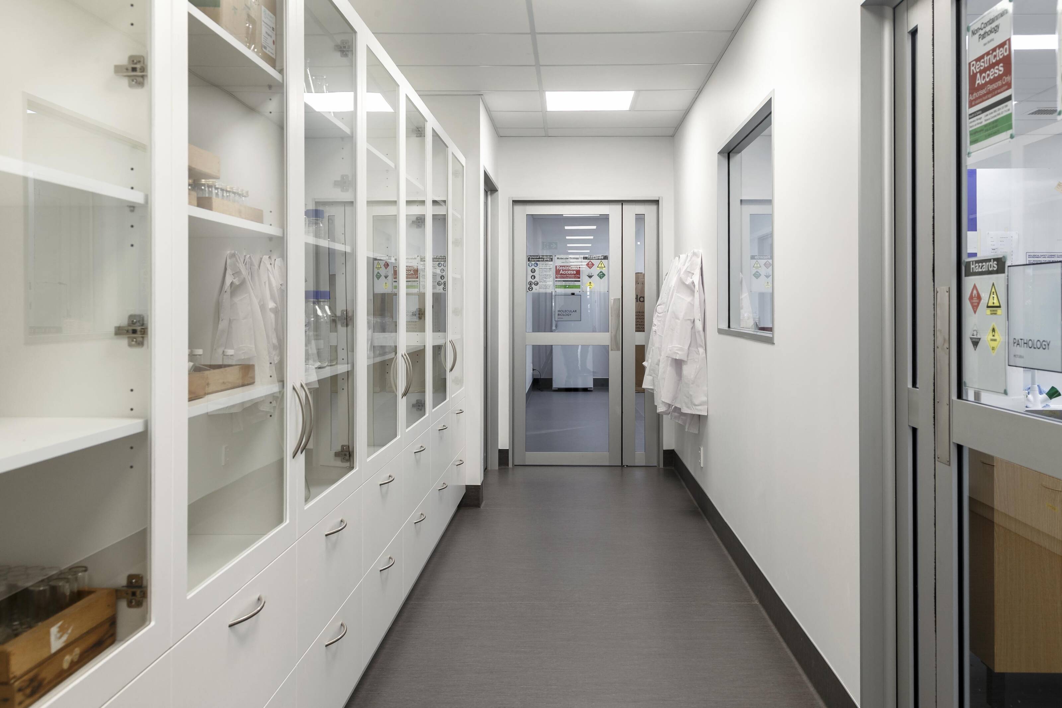
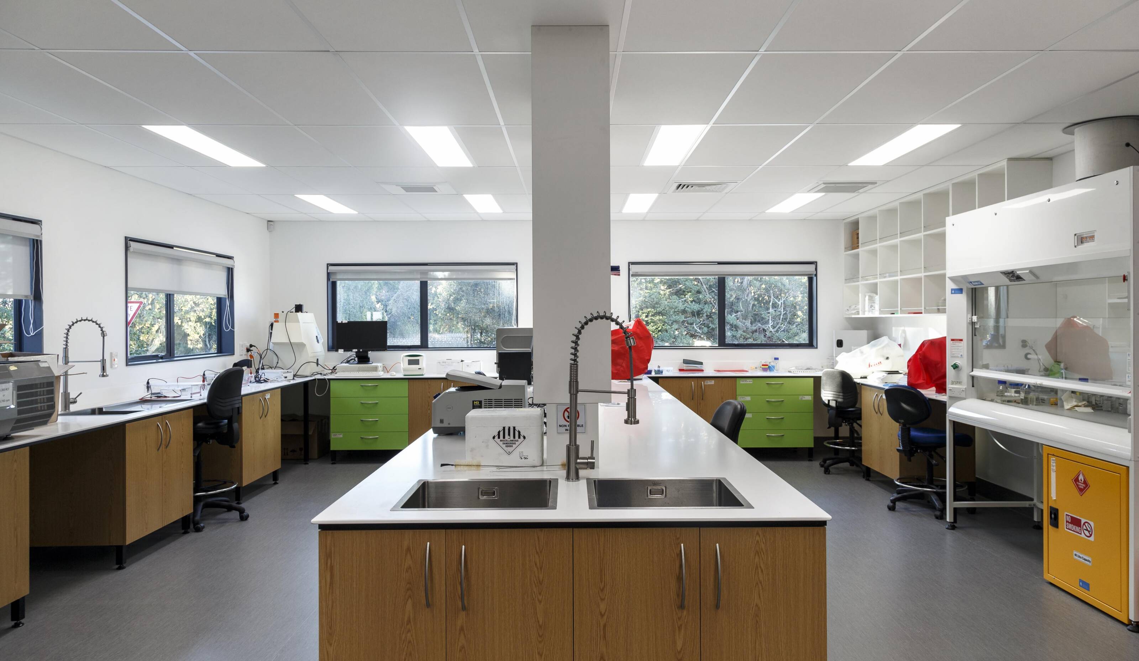
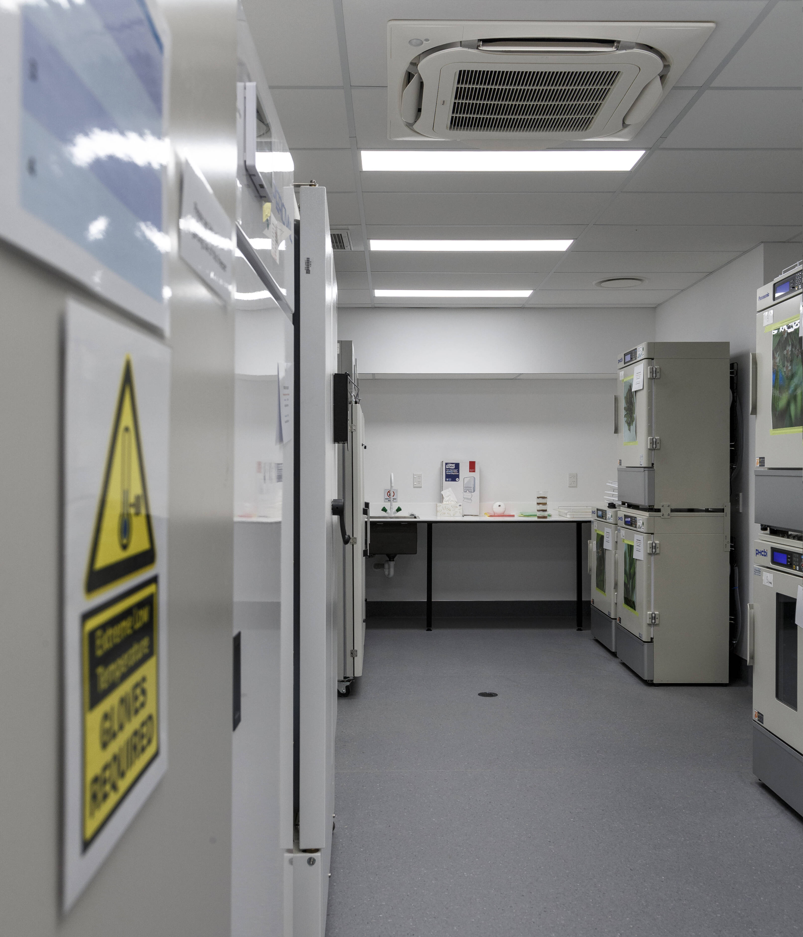
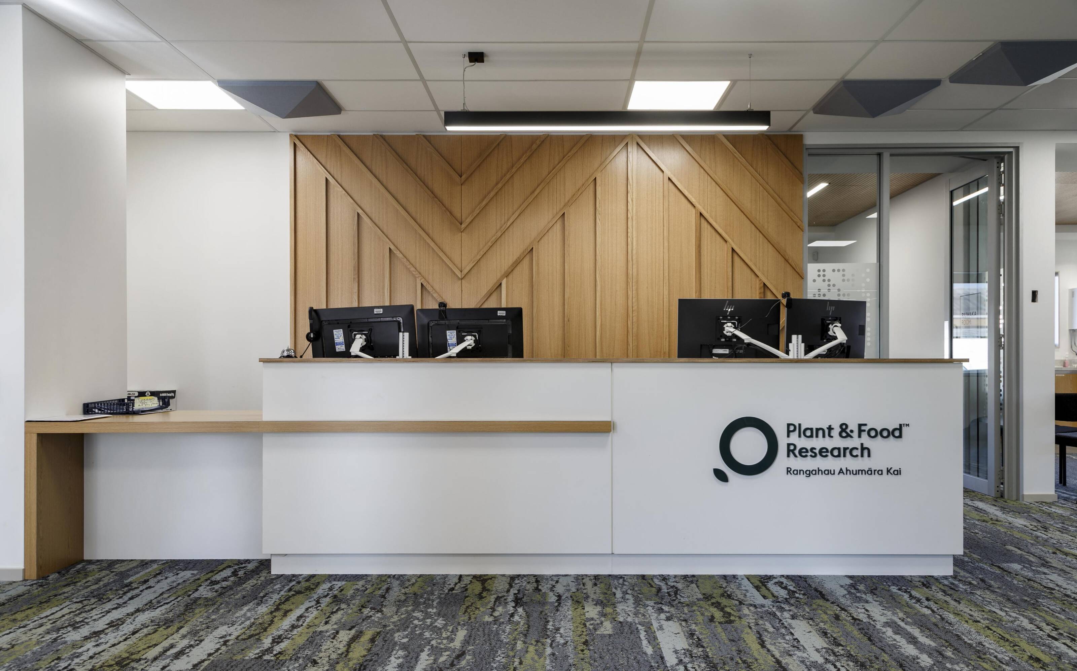
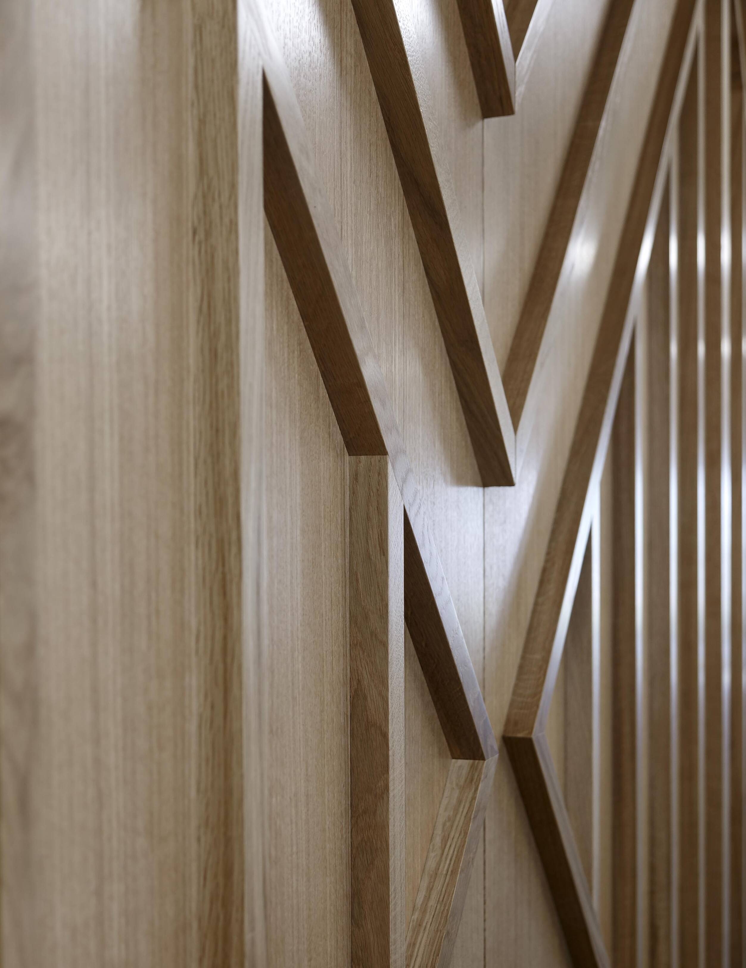
Interiors for the facility utilise a natural design palette in shades of green and organic forms.
Acoustic battens nod to the rows of kiwi fruit orchards that this location specialises in.
