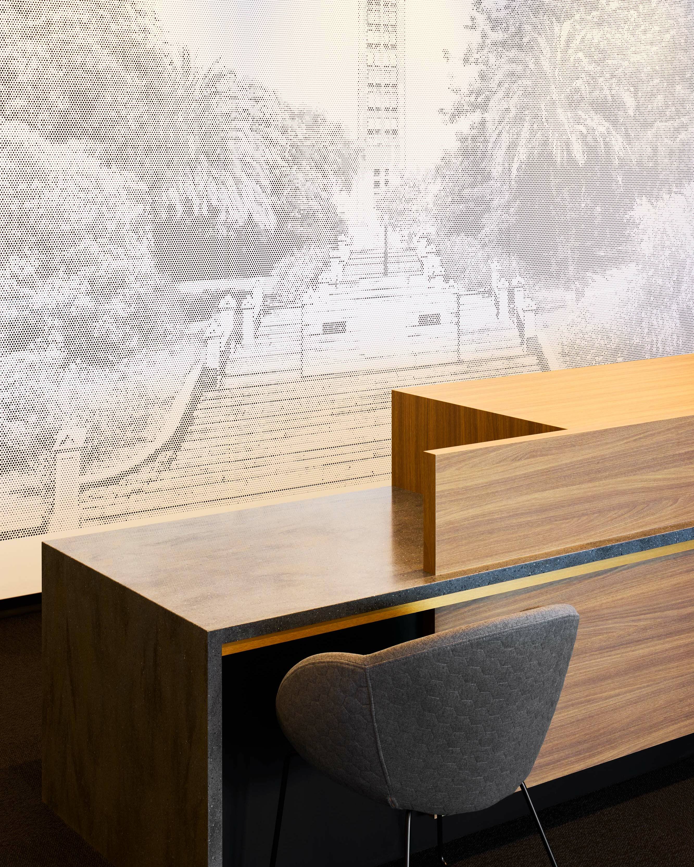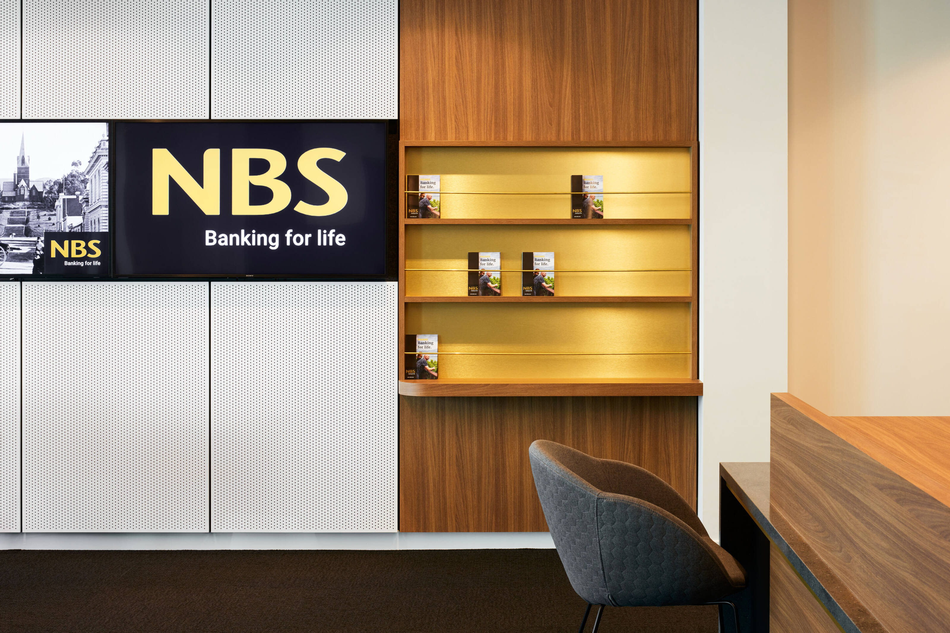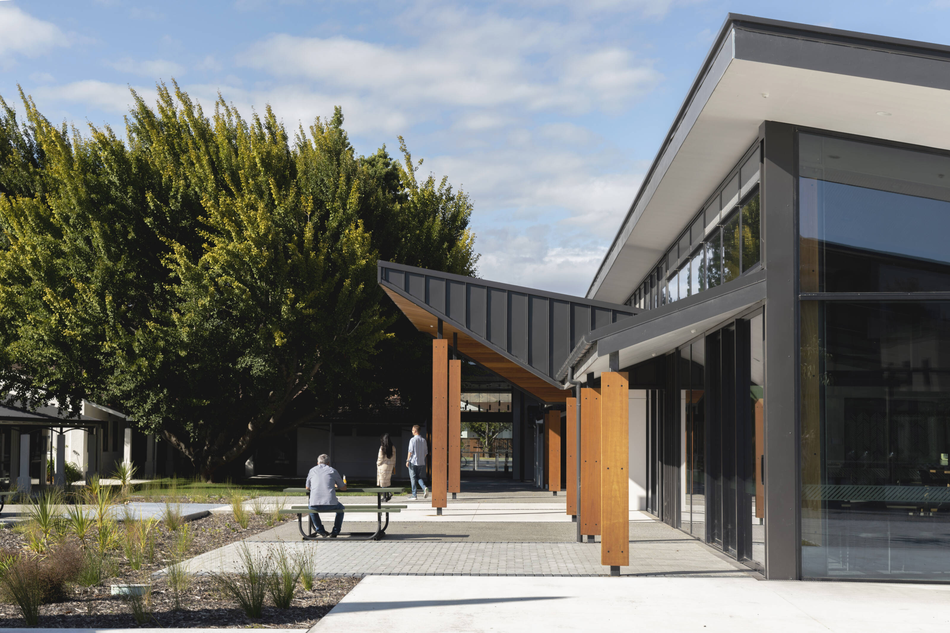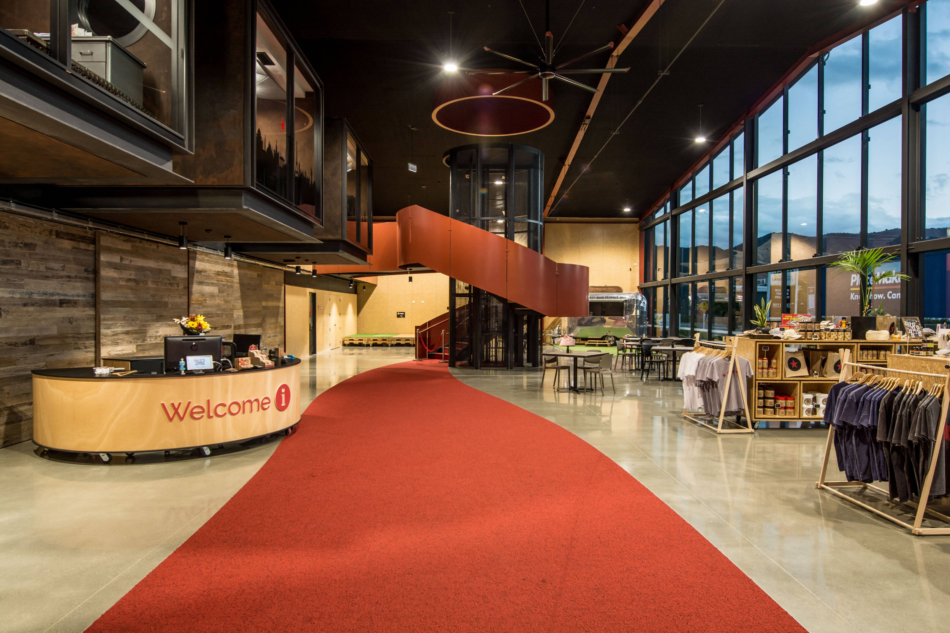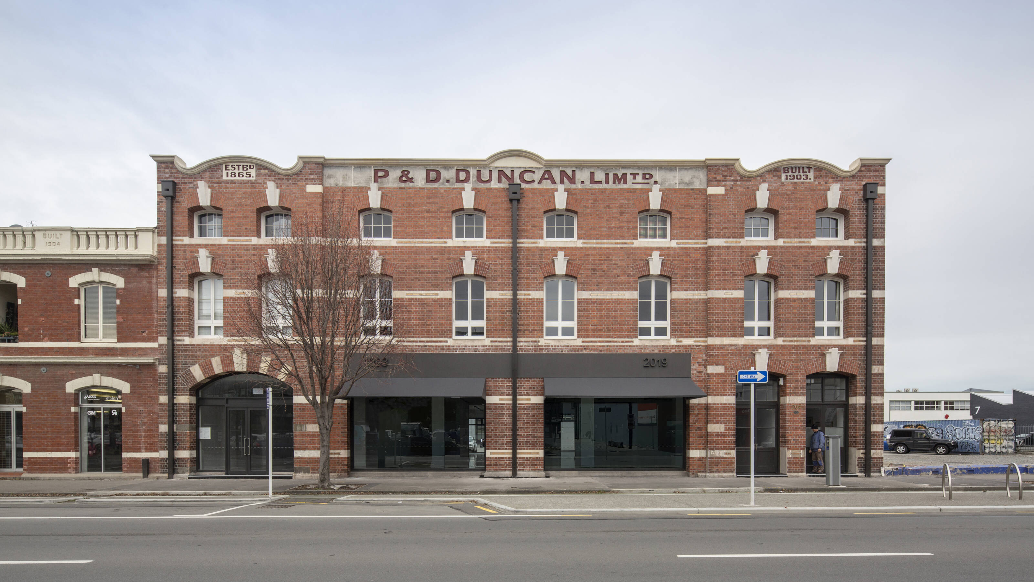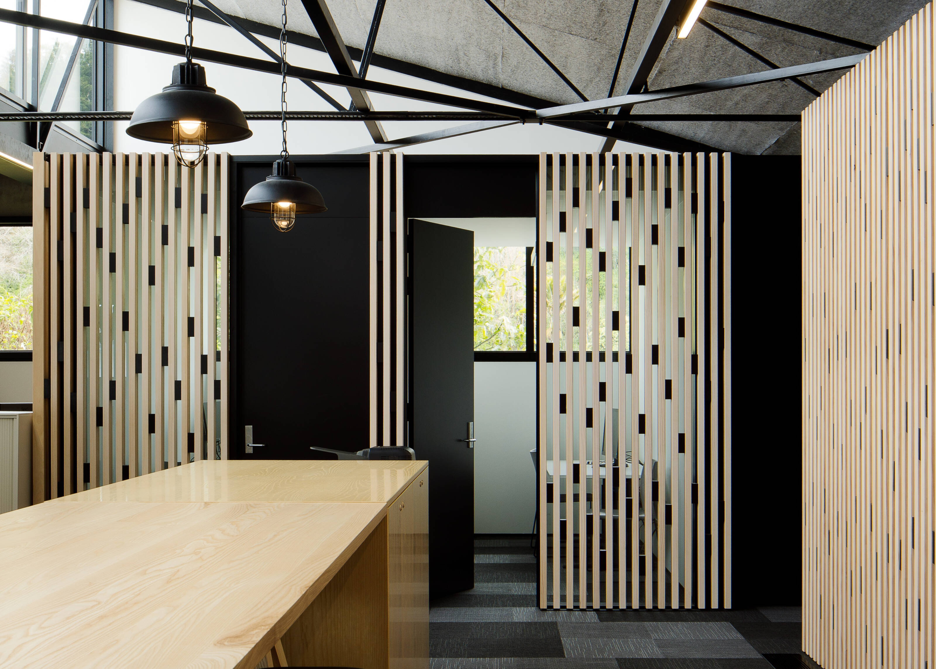On the new first floor, full height operable partitions provide flexibility by allowing the boardroom and café to be open to one another for large meetings, or closed-off to create two separate rooms.
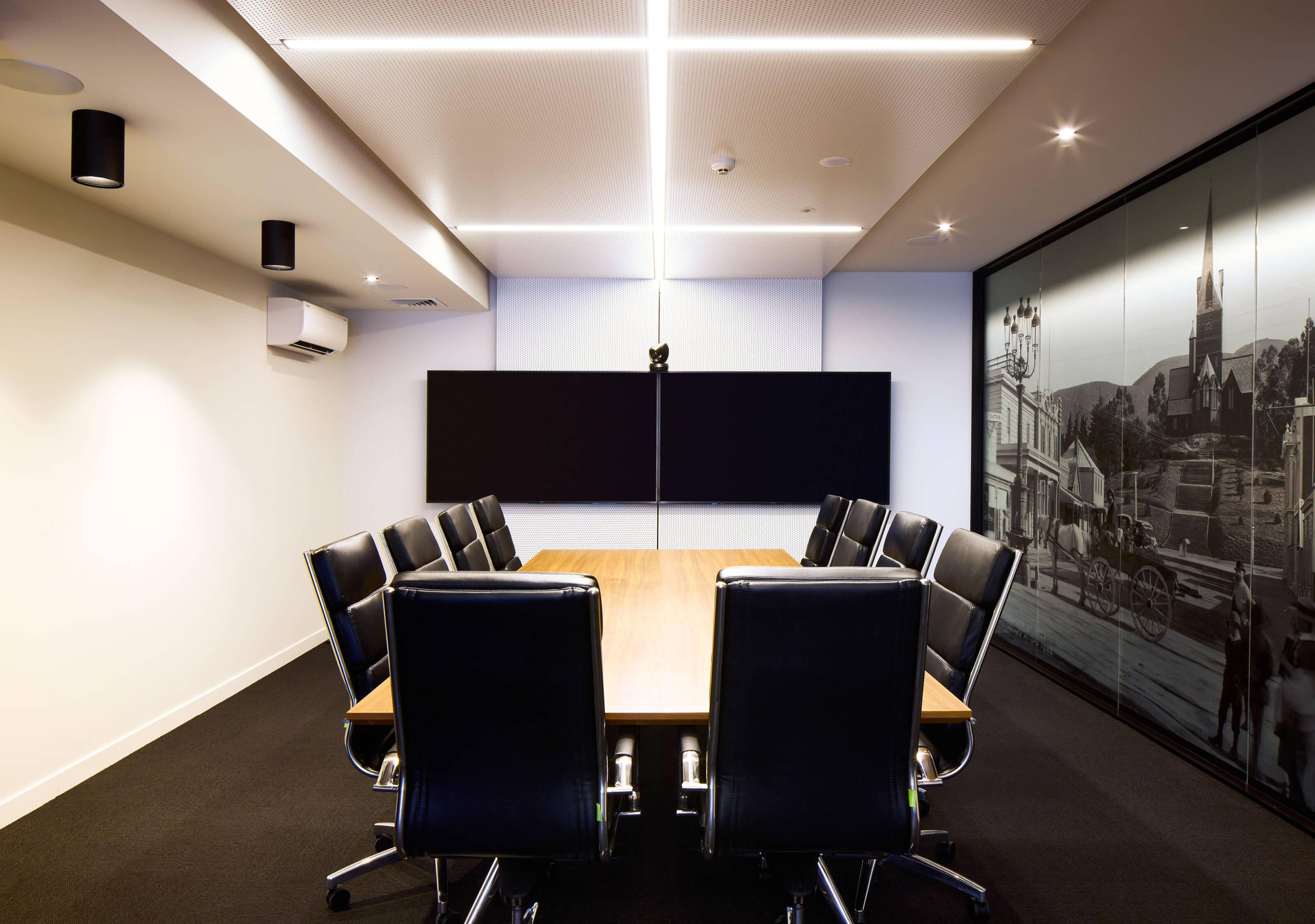
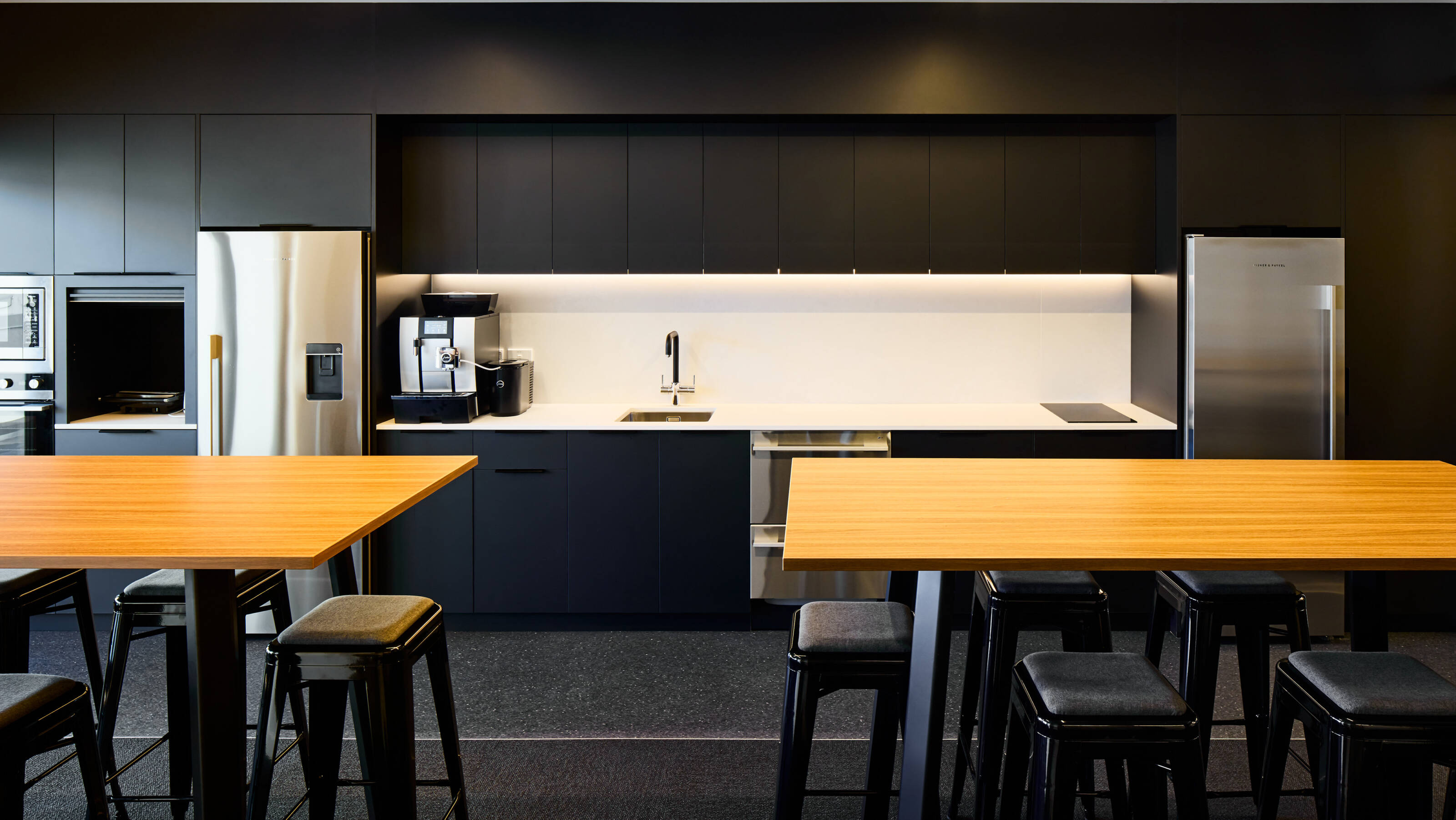
Acoustics were a major component of this project; noise levels are managed through the use of materials that provided both texture and acoustic performance.
Throughout the space, wall and ceiling panelling were designed to incorporate lighting, acoustics and AV requirements.
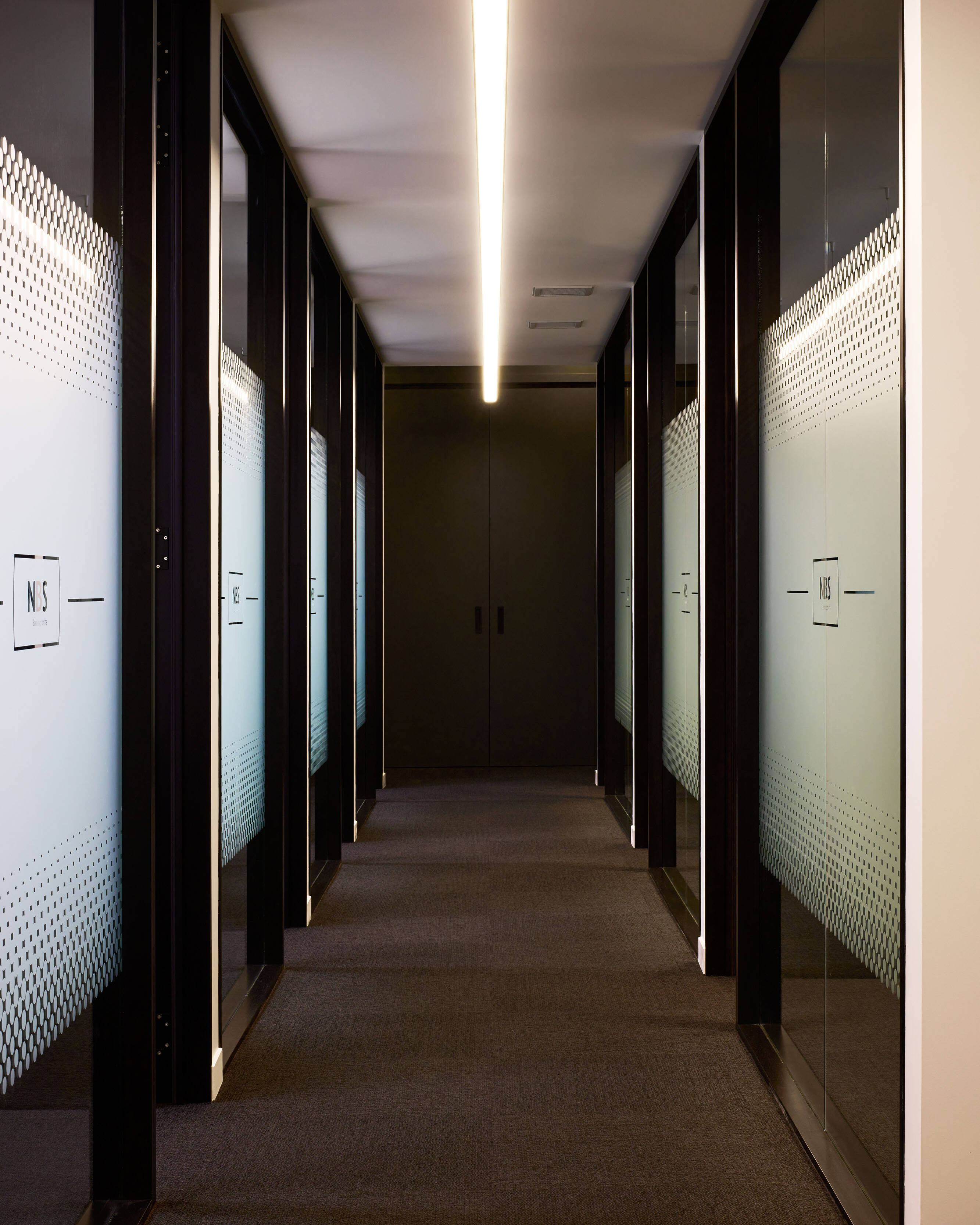
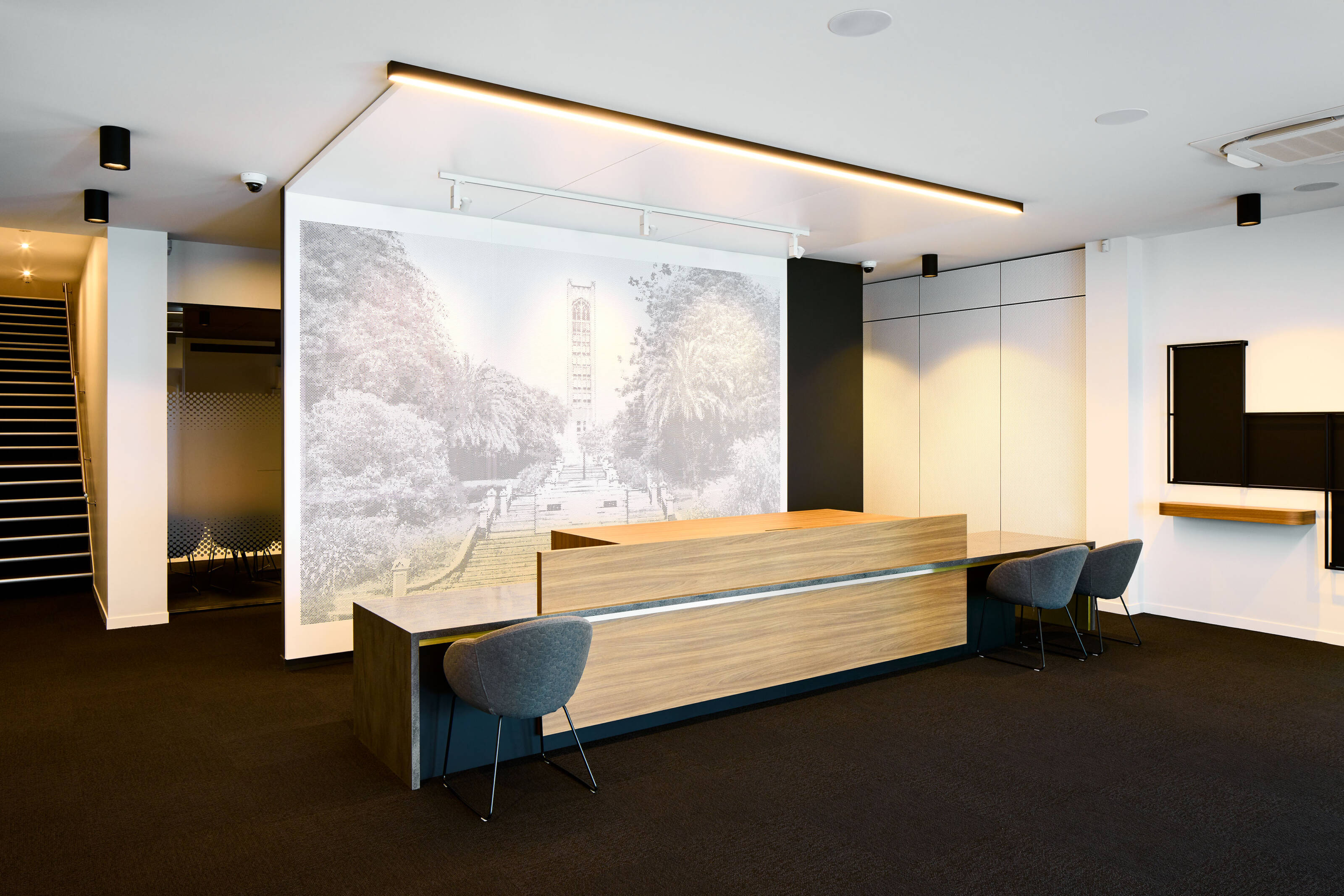
NBS’s brand palette is referenced through use of brass and warm timber, and the black and white of archive imagery; the detailing brings together the historic elements with a contemporary aesthetic.
