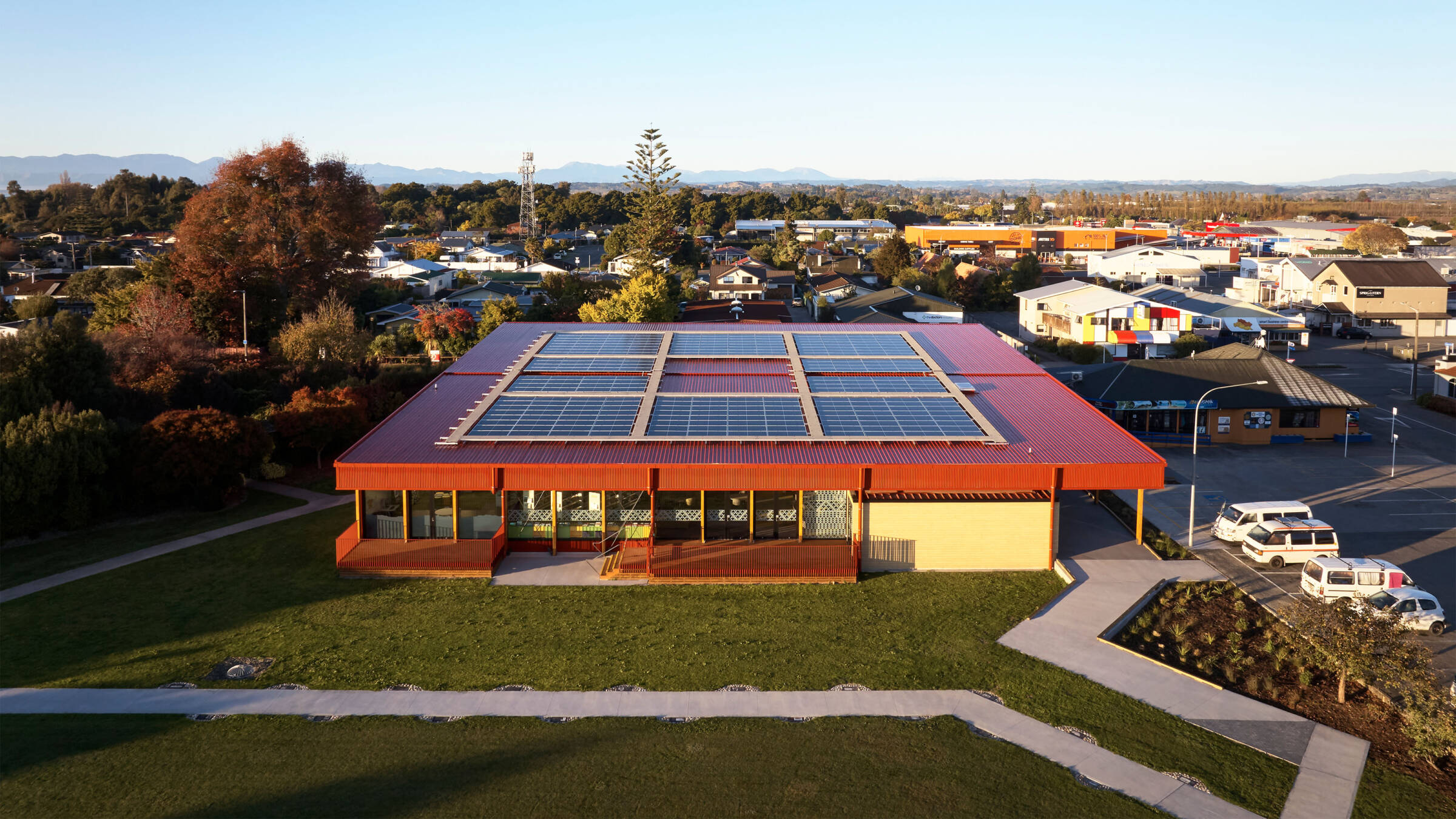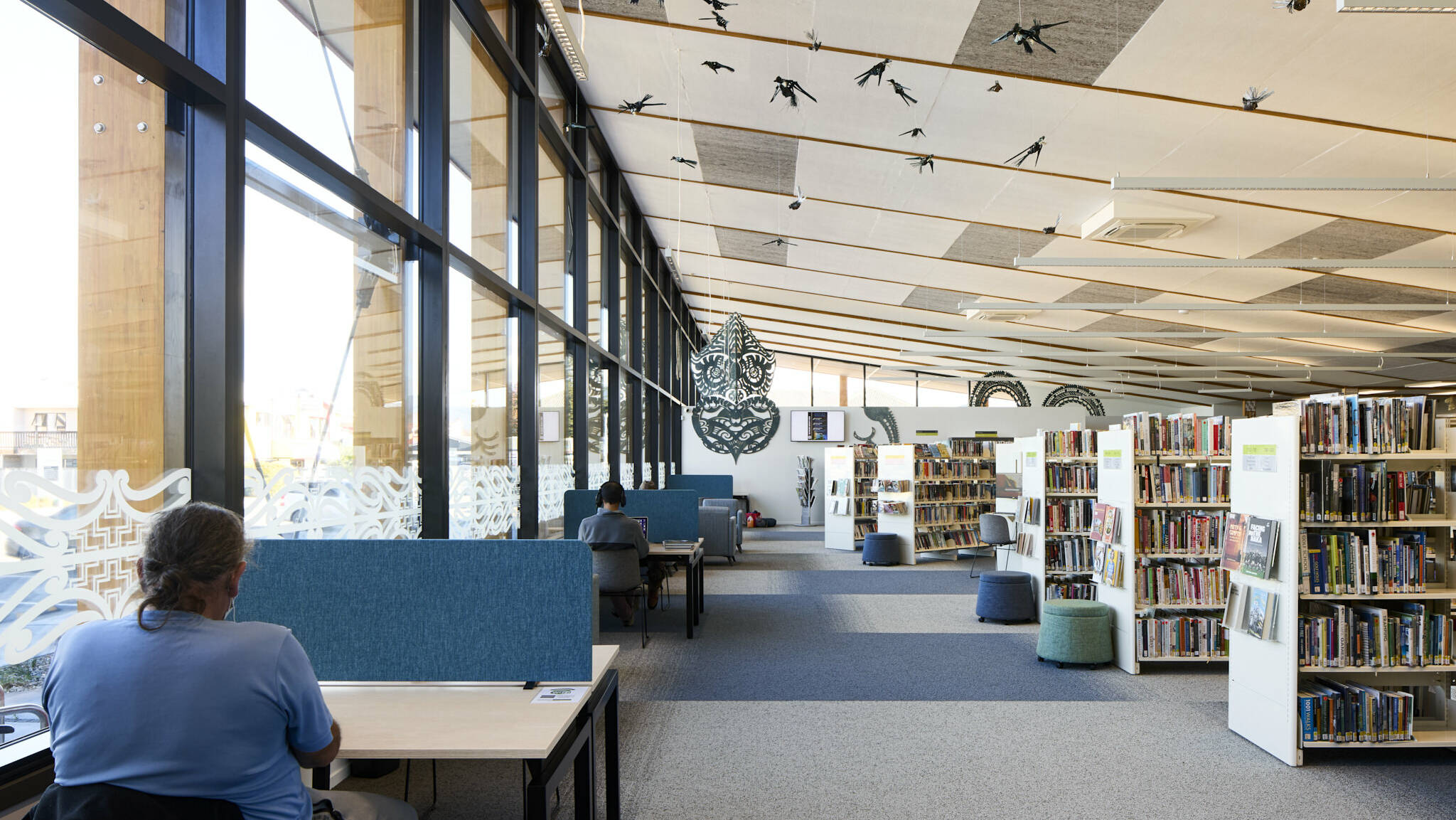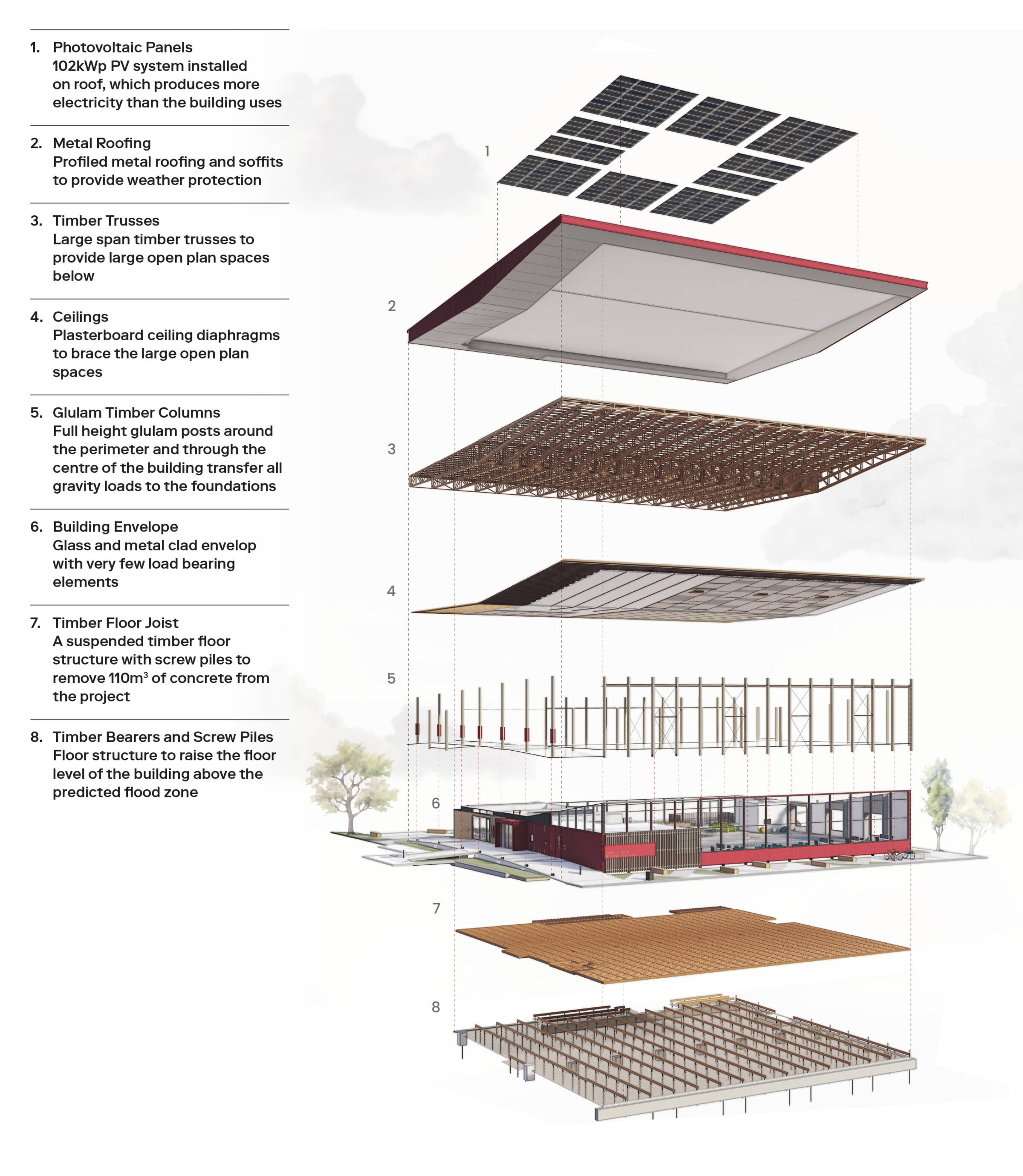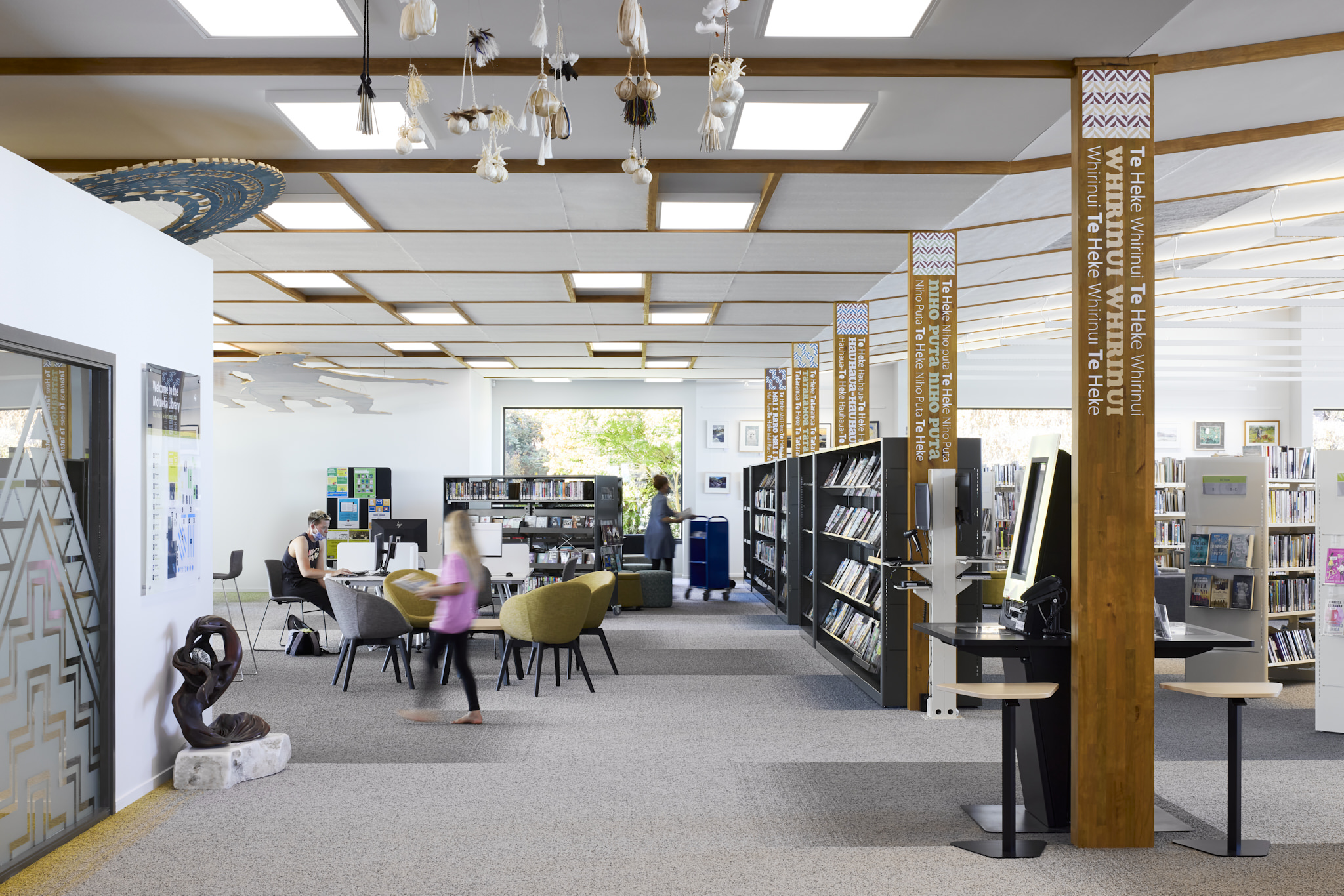Net Positive – Motueka Public Library

Following its opening in March 2022, Te Noninga Kumu – Motueka Public Library is not only powering itself but also energising the community.
The brief from the Tasman District Council for the new library called for community spaces, connection to the surrounding reserve, and a design that referenced the Tasman region. Driven by the Motueka community’s desire for a sustainable building that would preserve natural resources, the design process focused strongly on incorporating sustainable design principles.
In the year since opening, the project’s focus on energy efficient design has paid off; from March 2022 to 2023, the 80kWh/m2/year used by the library was provided entirely by onsite generation from the 256 roof-mounted photovoltaic panels. Over the same period, the building also produced a surplus of energy – 151kWh/m2, or enough to power seven houses annually.
The design reduces energy demand through a number of features including the use of passive ventilation, with actuator-driven windows capturing the oscillating breezes. When extra heating or cooling is required, heat pumps operate using power generated through the building’s renewable energy systems.

Early in the project, a full life cycle carbon analysis was completed for the project, which helped to guide design decisions with the client. Located in the heart of one of New Zealand’s forestry centres, timber quickly became a clear choice to help deliver on the projects’ sustainability goals, as well as link the building to the life of the region.
With the exception of five internal timber columns, all of the loads of the 1,100m2 roof are supported by the fully timber-framed exterior structure, formed from locally-sourced and processed Radiata. Combined with some deft engineering, the structural mass timber exoskeleton has significantly reduced the need for steel throughout the project; the full structure using only uses one gravity beam and minimal steel for cross bracing.
A suspended timber floor and the use of screw piles to anchor the building further reduced the amount of concrete used. Combined, the timber structure and floor sequester 87 tonnes of carbon in total.

The success of the library in delivering a space to foster learning and, equally importantly, community connections has quickly become clear. Branch Manager, Janine Gillons, has seen the response from the community first hand: ‘Our community love this building – it is a beautiful building. A place for our people to enjoy.’ Borrowing and memberships have surged since the opening of the new library, with a 63% increase in borrowing versus the year prior to its opening, and the library’s community spaces are in continual use.
Director and Principal of JTB Architect’s Nelson studio, Simon Hall, says “the success of any public building is in collaborating and consulting widely with all community stakeholders from the beginning and this project was hugely successful in that regard.”
