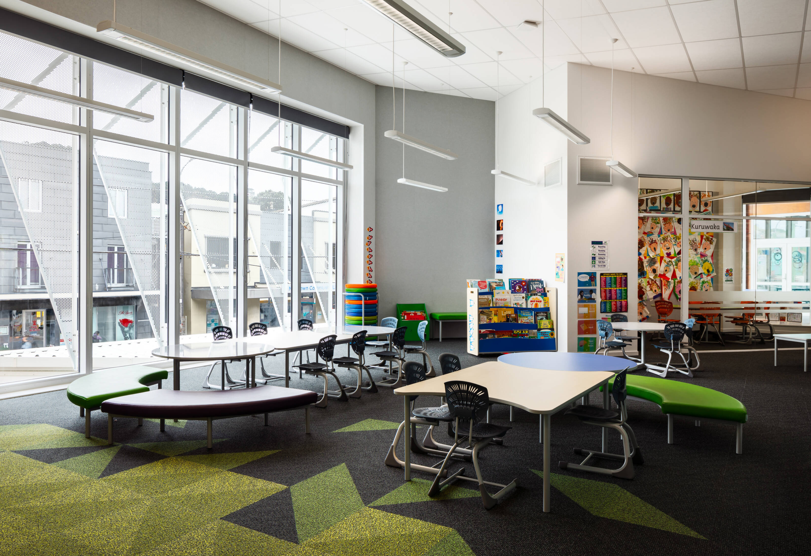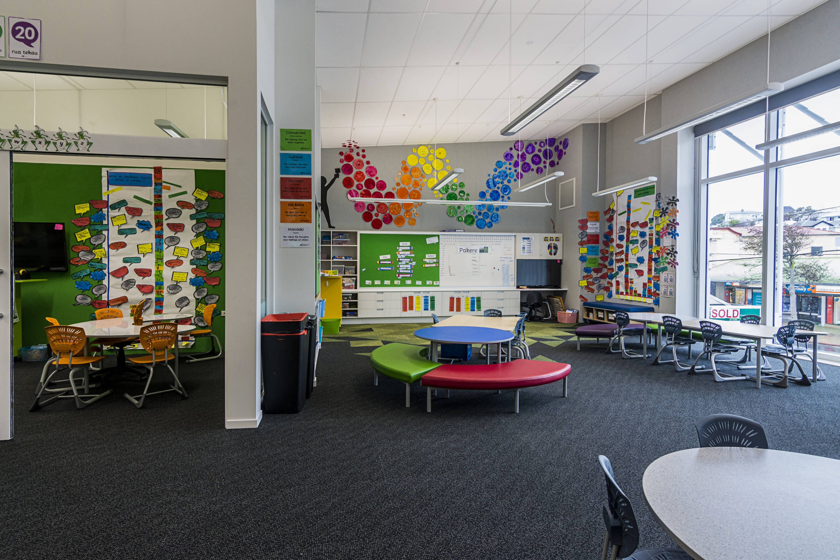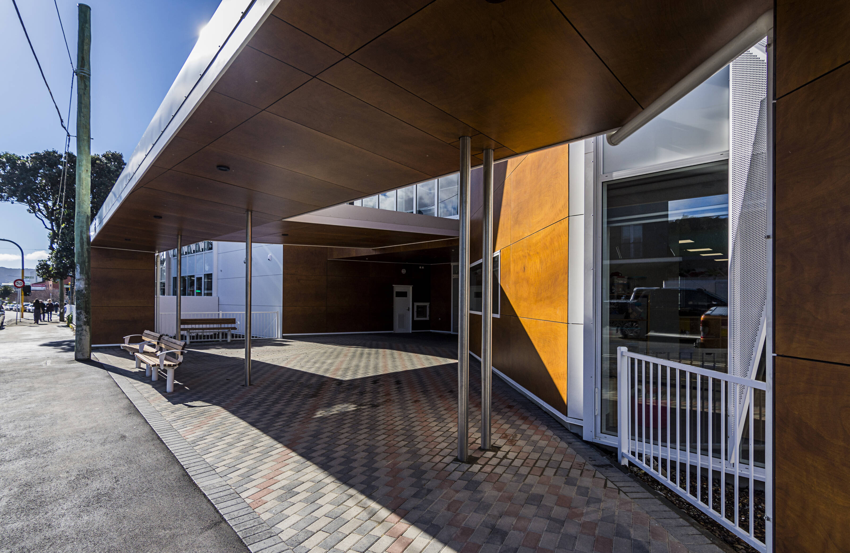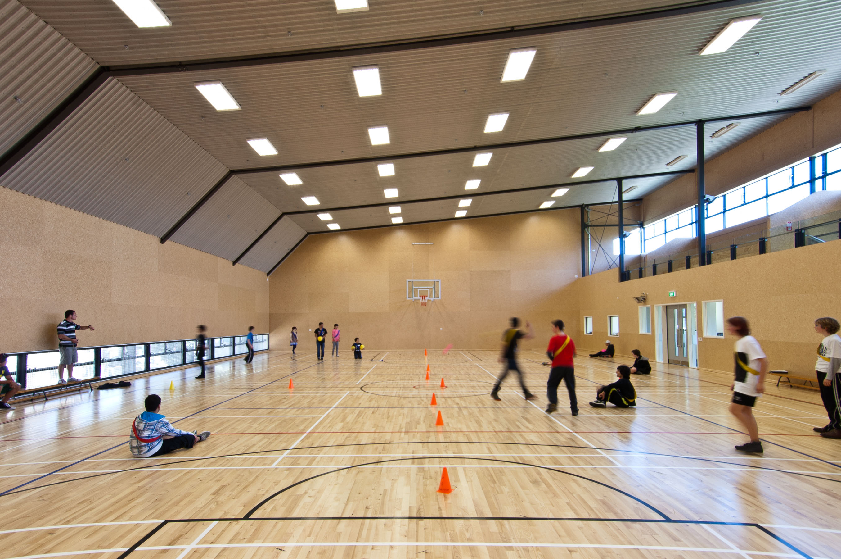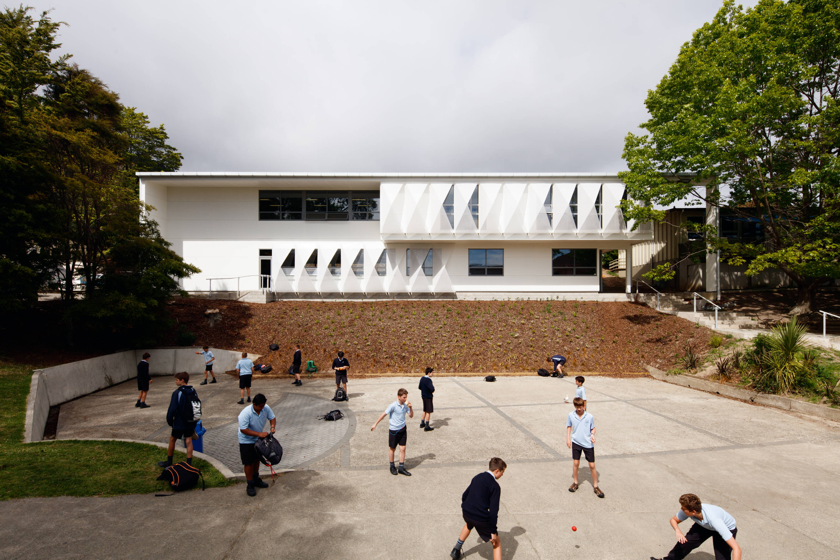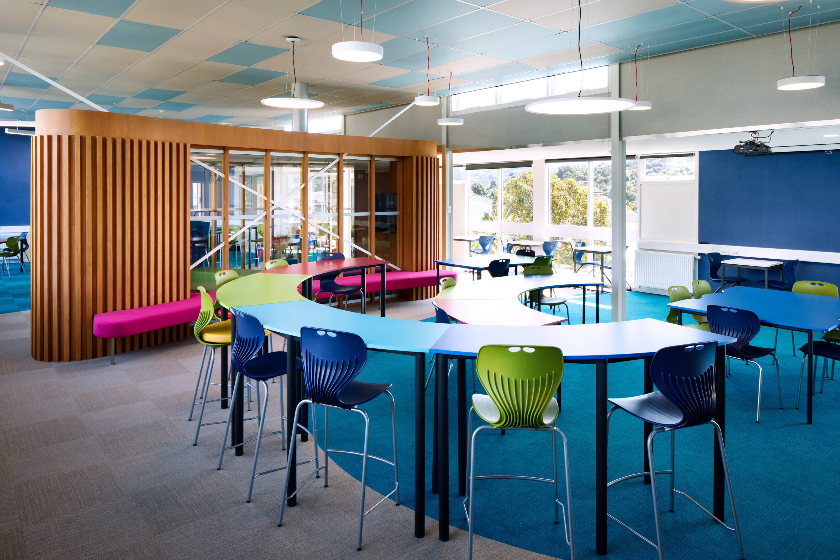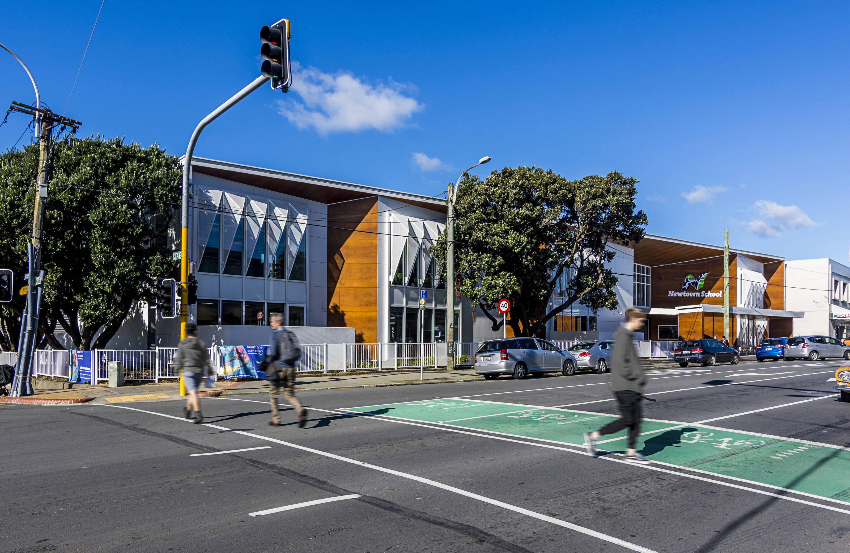
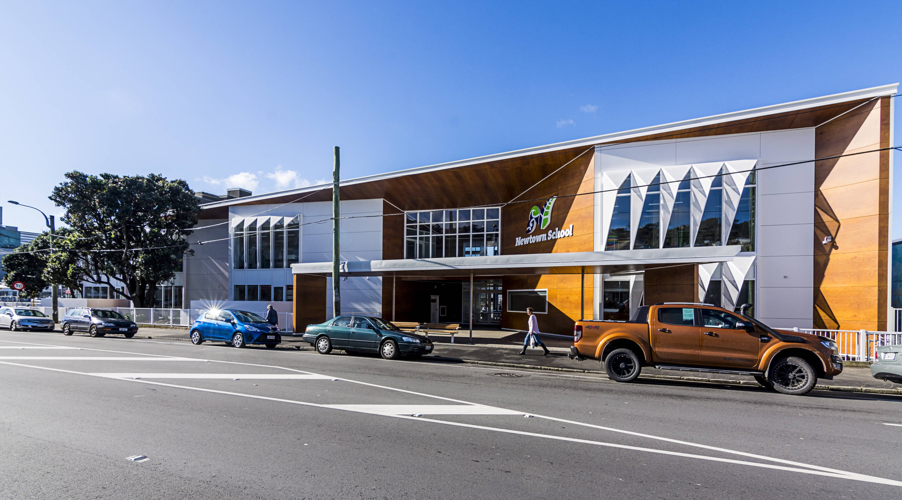
Within the school grounds, the new building acts as a backdrop to the play area and forms a link to existing buildings. The terrace at ground floor and first floor, features colourful cantilevering boxes and provides sheltered muti-use outdoor space.
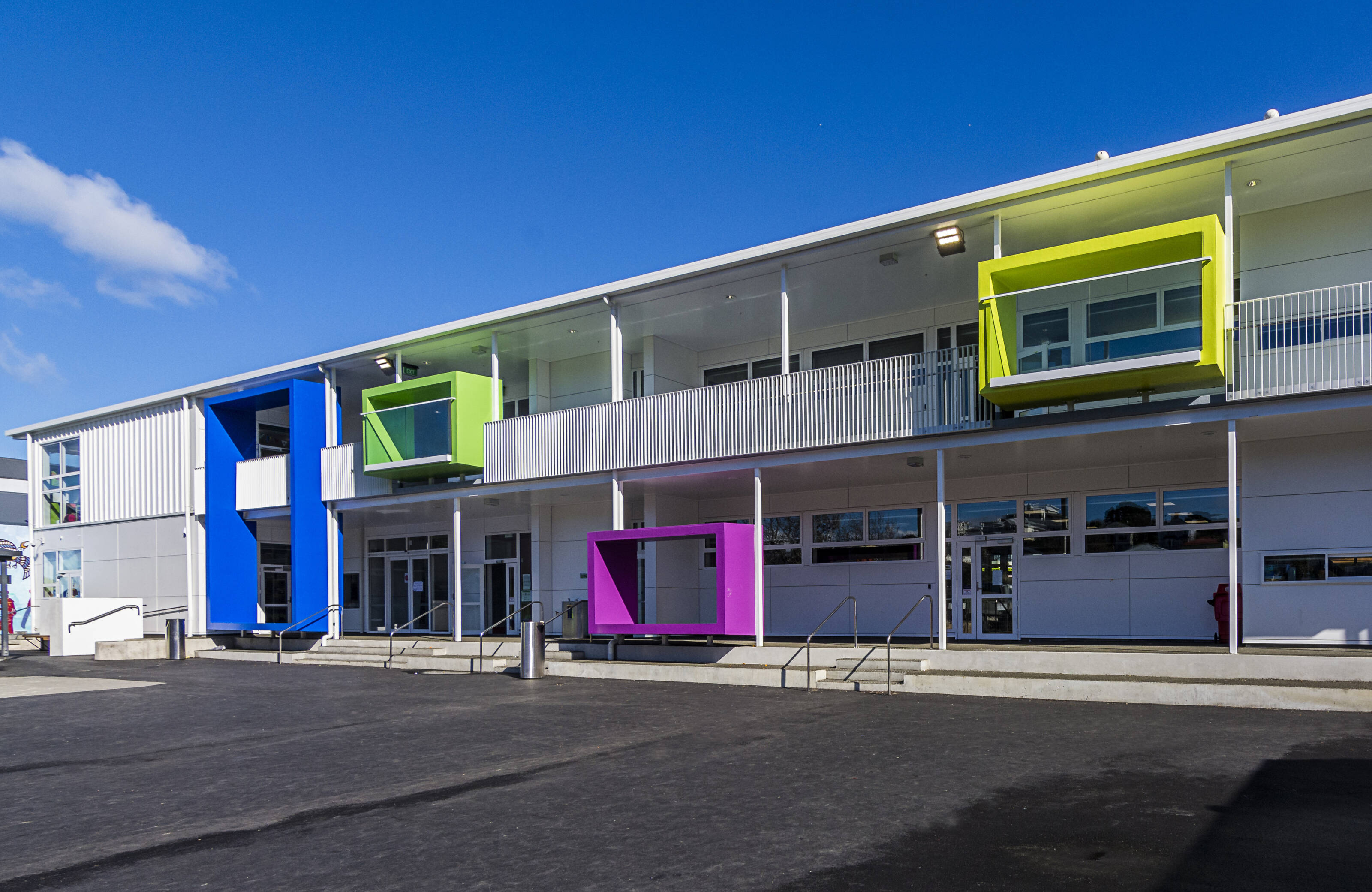
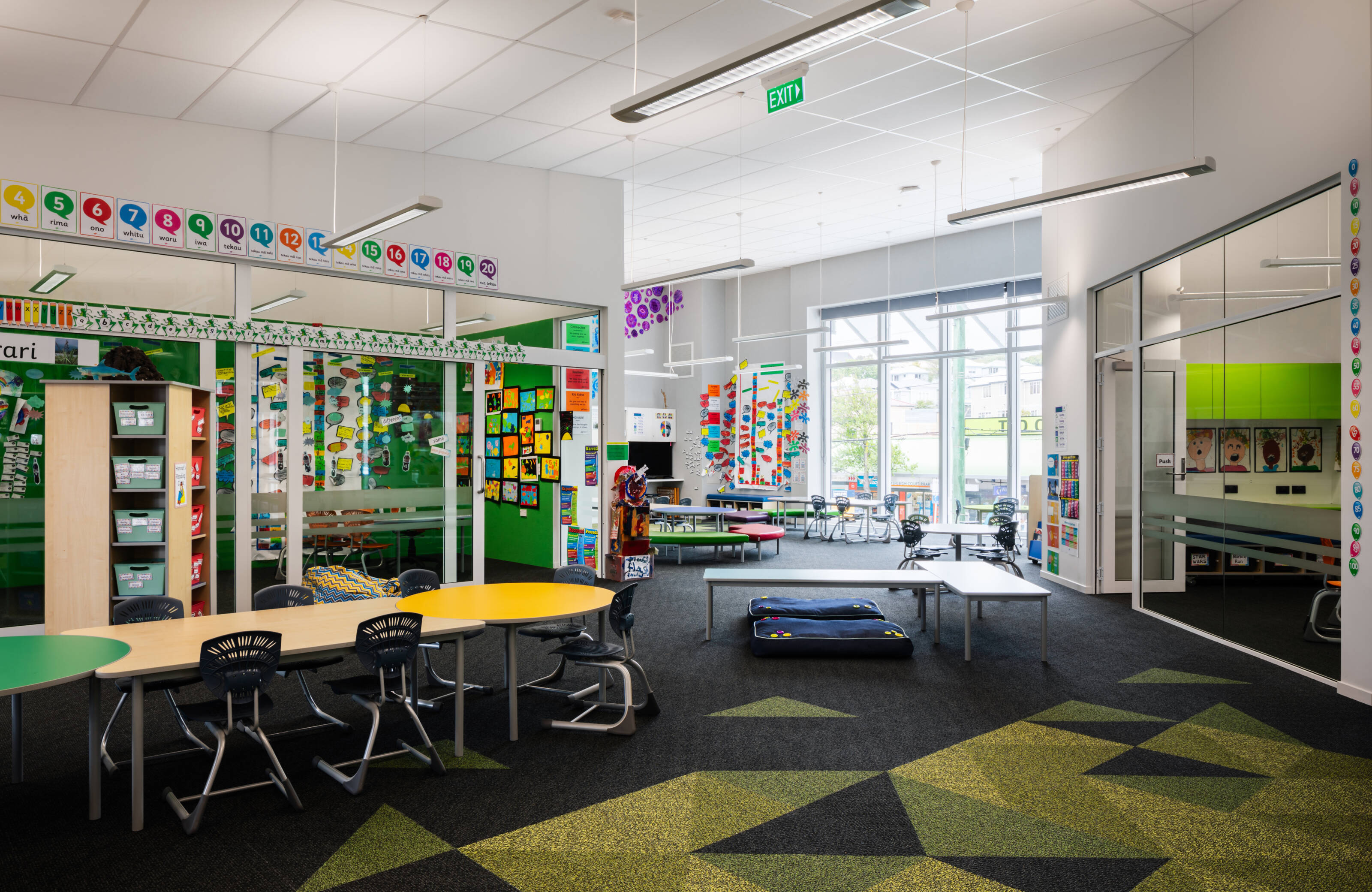
The interior design promotes flexibility to support a range of learning and teaching approaches.
Anchored by a neutral colour palette, each of the four Whānau learning studios is given a separate colour for identification, and to highlight specific zones such as breakout spaces and wet areas. The result is a coherent interior scheme that gives each studio a subtle but distinct character.
