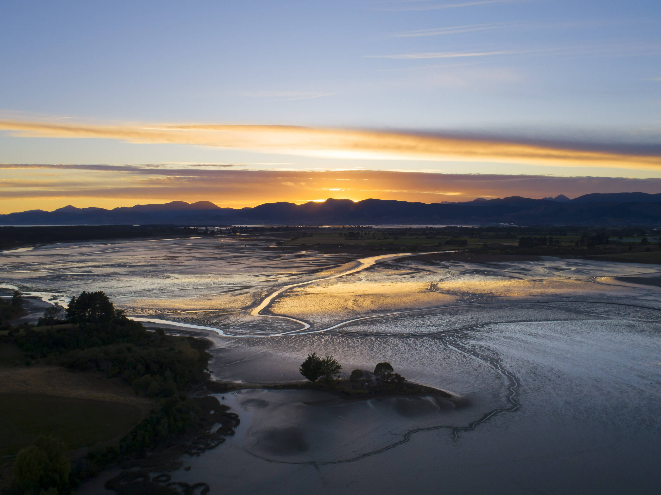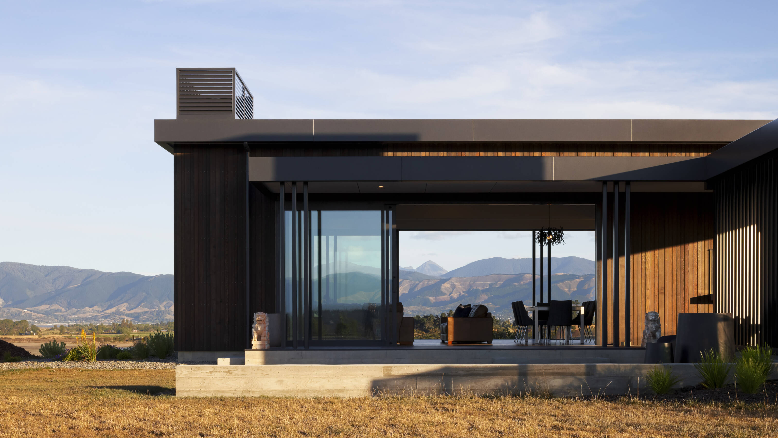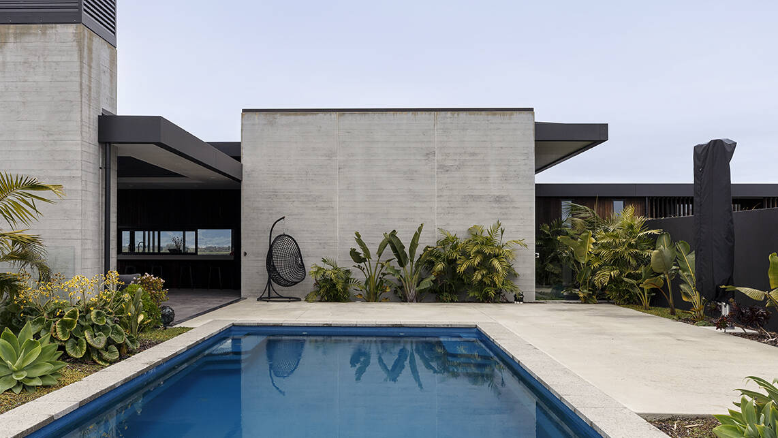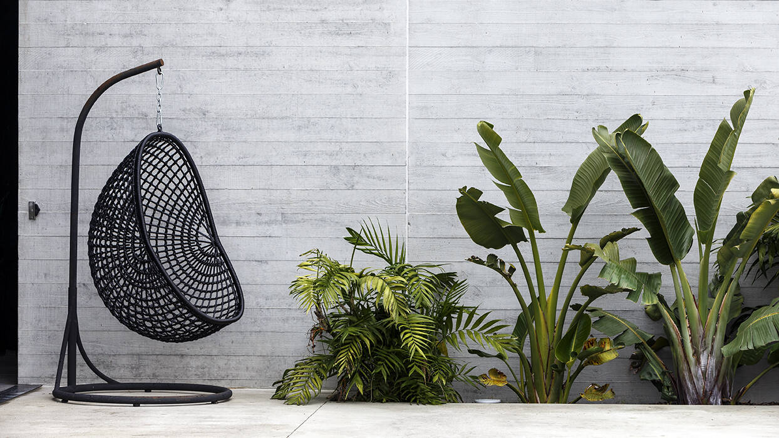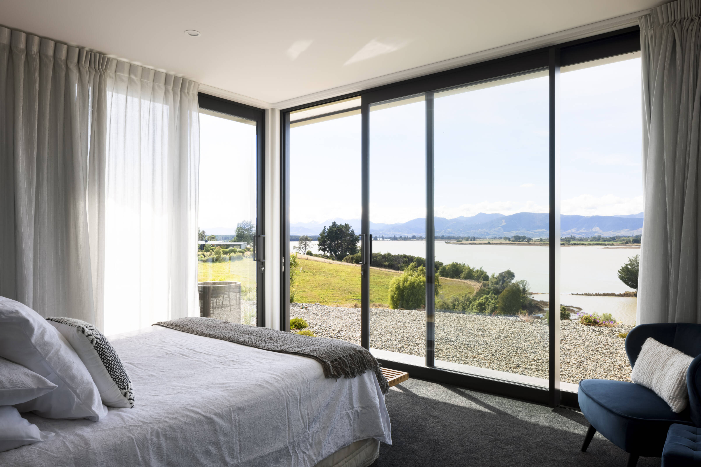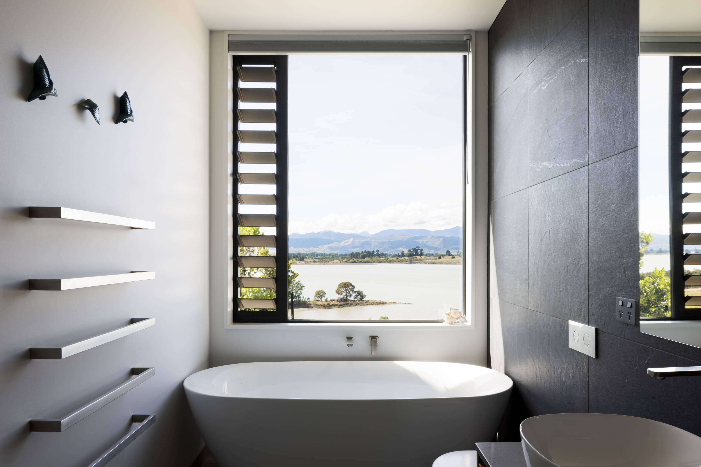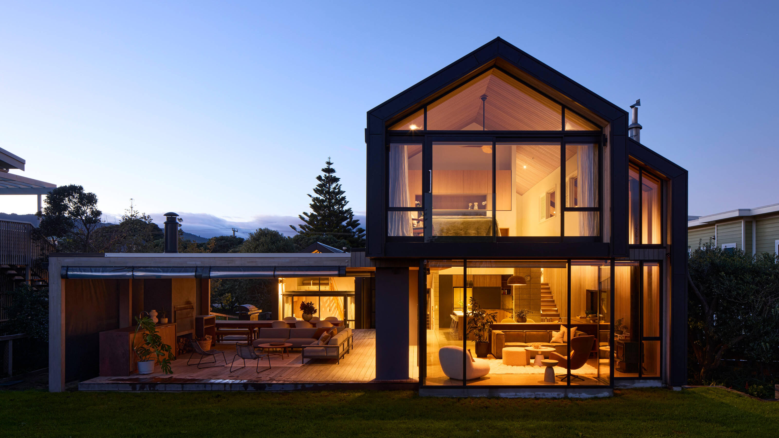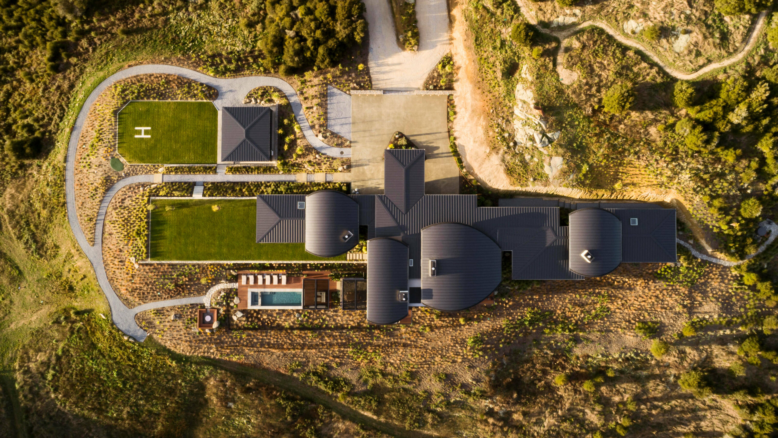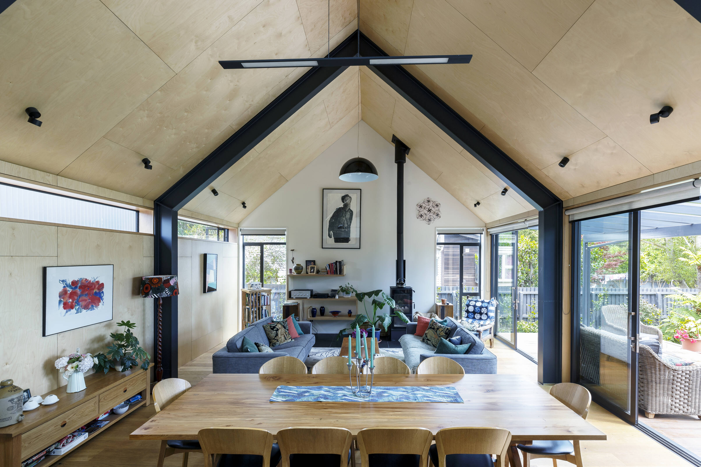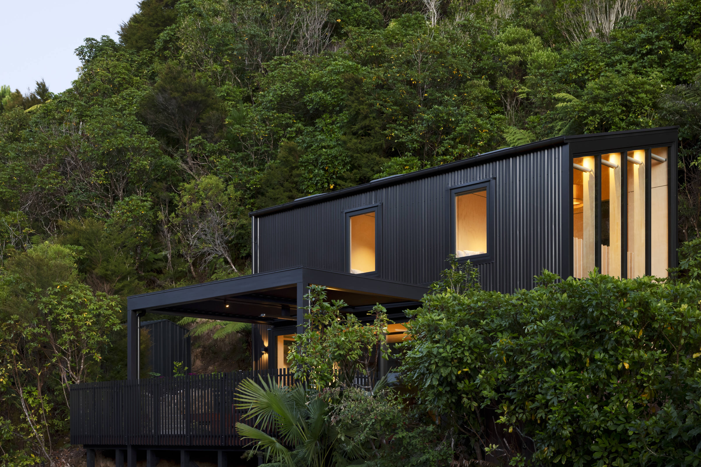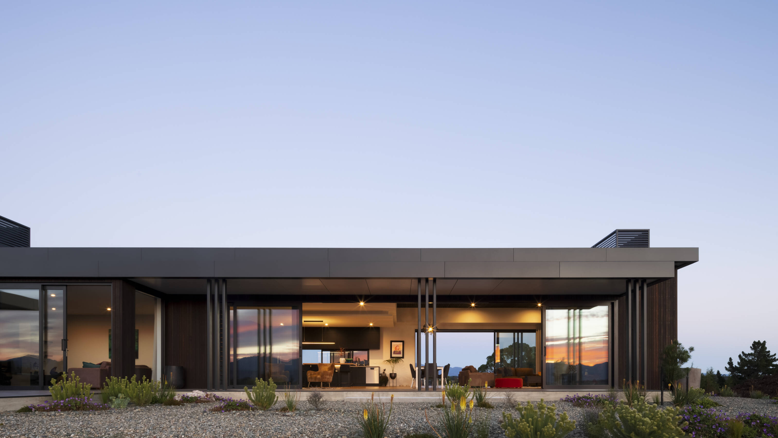
Expansive double glazed joinery allows for flow of movement and light, creating an open ambiance. High ceilings in the living area support the feeling of openness.
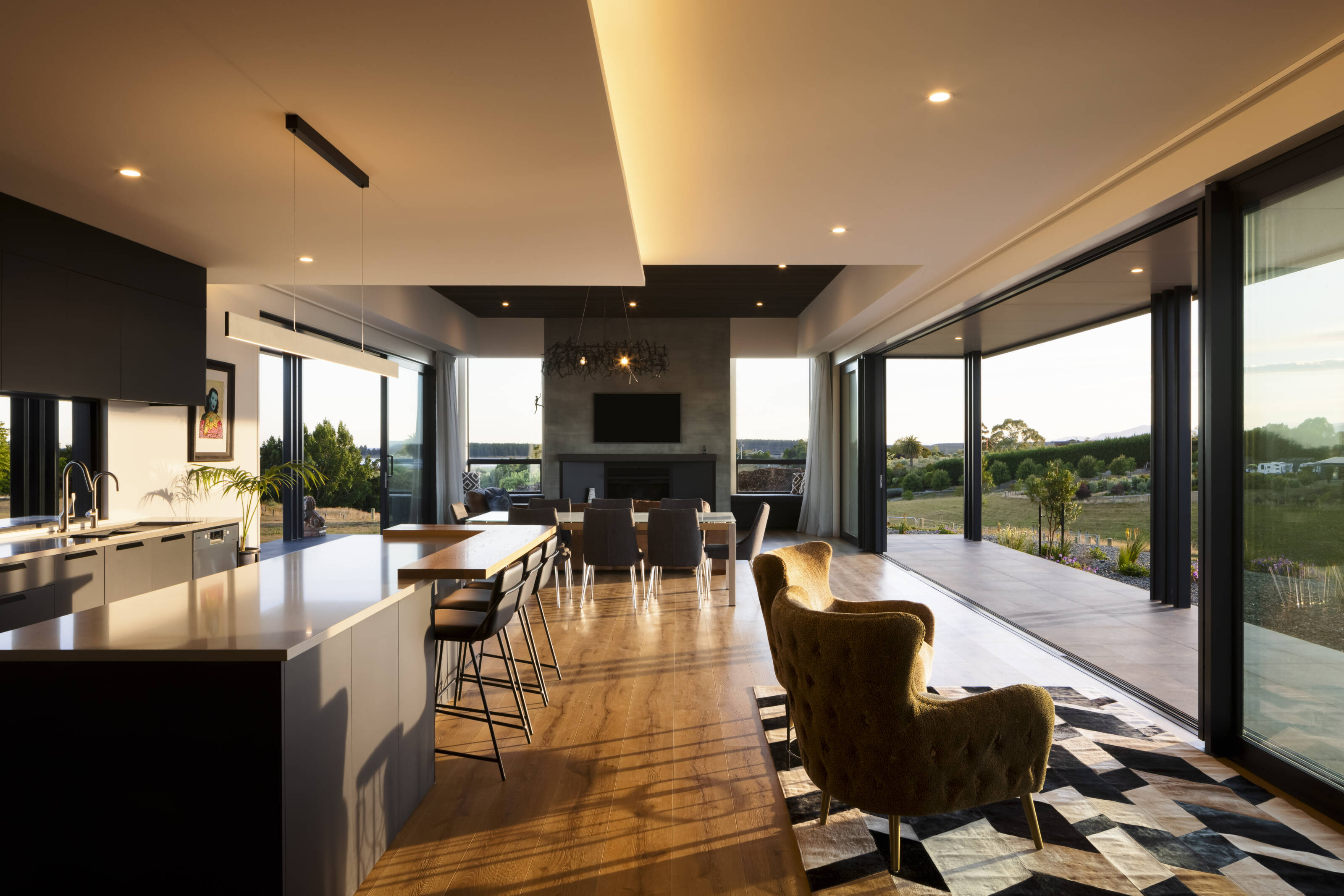
The design maximises passive ventilation and minimises solar gain through the incorporation of generous eaves, regulating temperature in the house throughout the year. A hydronic heat pump system provides additional underfloor heating.
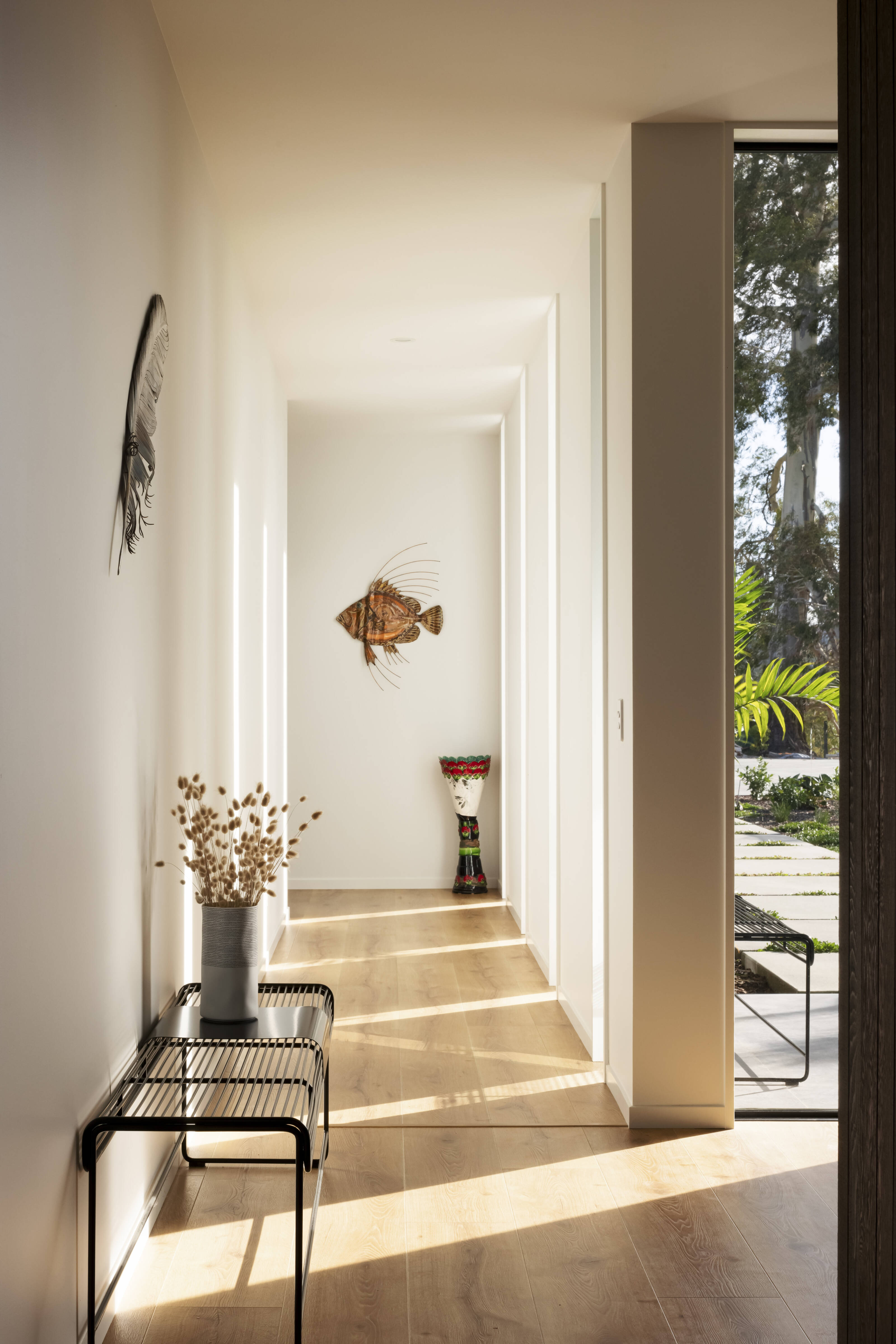
A generously proportioned, covered outdoor space with an outdoor fire and horizontal and vertical louvres, provides a year round space with a direct connection to the kitchen.

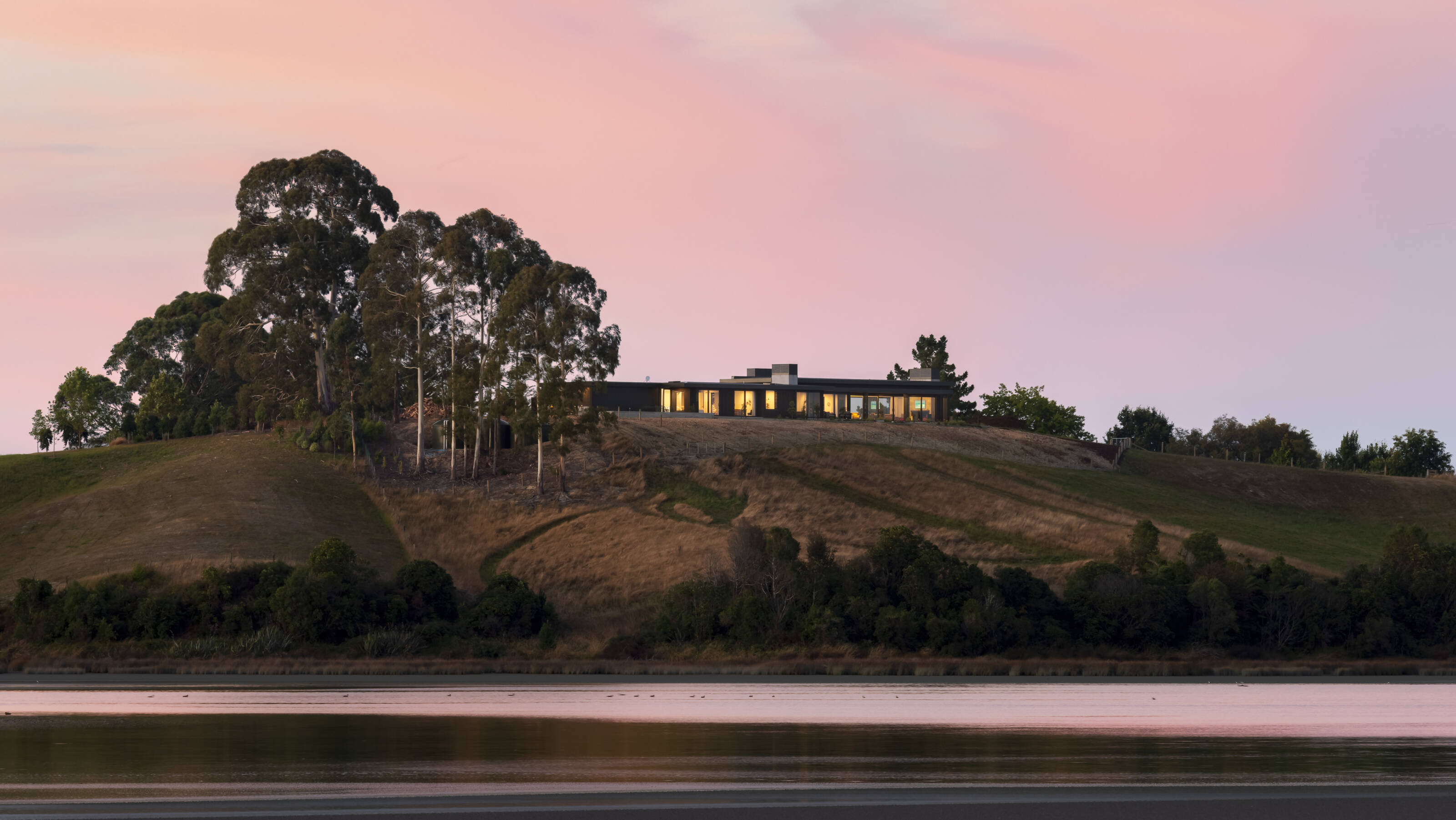
Working within local coastal environment regulations, the building’s form is recessive in colour, and low slung to avoid dominating the skyline when viewed from the coast.
