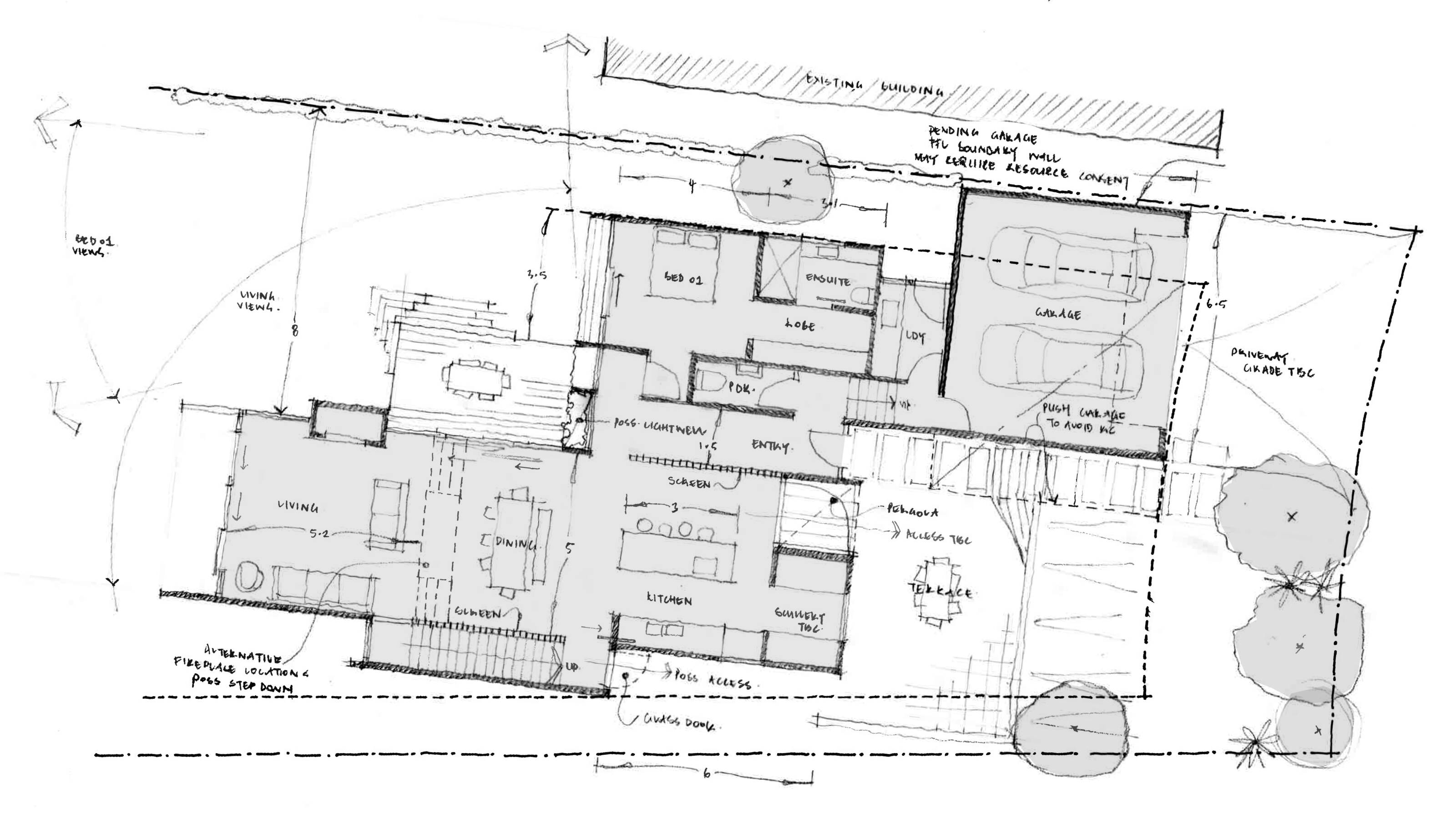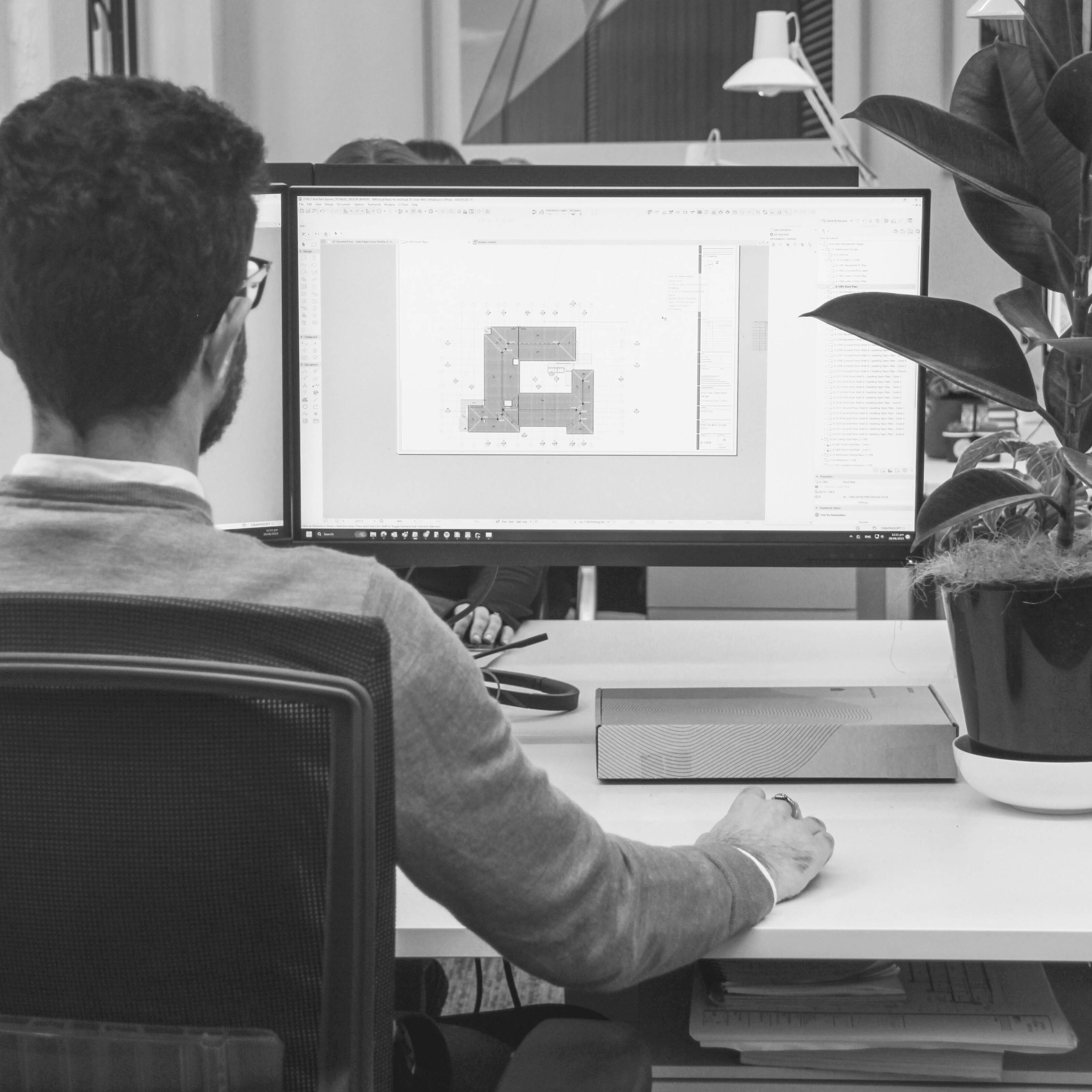We work closely with our clients to make the journey from first thoughts to finished building a rewarding experience.

Every project begins the same way, no matter what the scale. We meet and discuss your requirements, and together define and develop a design brief.
At this initial stage we seek to understand your needs and expectations, find out what you like and don’t, and consider key issues such as time, quality and cost. We will also begin to gather other information we need to get started – things like drainage plans, zoning and town planning information. We’ll visit and photograph the site, and often have it surveyed to establish contours and boundaries.
This is the exploratory design stage, where we create initial ideas and then show them to you for feedback. They will include floor plans and drawings to give a sense of layout, look and feel.
The first concept drawings will undoubtedly inspire discussion, helping you and us understand what you like and don’t like, what is working or isn’t. They may even result in a complete change of direction – that’s perfectly normal.
It’s a creative and collaborative process that continues until there’s a design concept you’re happy to move forward with.
With a concept agreed, we begin to progress things architecturally, further testing the idea and refining details to shape the final design of your building.
We’ll discuss budgets again, and set priorities in terms of cost, quality and timing. Often a Quantity Surveyor will be engaged to made an independent estimate. It can be difficult to predict the final cost of a project, especially if restoration work is involved, but a range of +/- 10% is usual.
At the end of this stage we will share developed floor plans, elevations and cut-through drawings, as well as 3D CAD drawings or walk through models.

Our role doesn’t when the drawings are completed. We can work with you through all the key construction stages through to completion and sign-off. The degree of our involvement depends on your needs and the complexity of the project.
Engaging a building contractor can involve a competitive tender to a number of contractors, or negotiation with one or more. We can guide you through this, then prepare Building Contracts to get construction underway.
Those are the basic steps involved in going from a blank page to a beautiful building.
We’d be happy to talk you through our process in more detail – please get in touch.